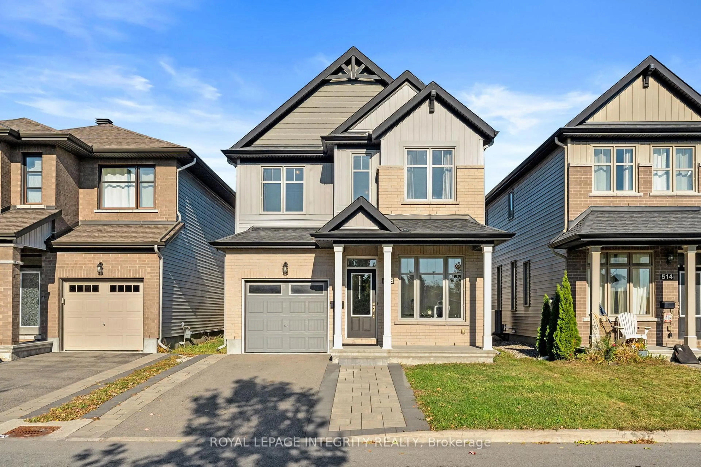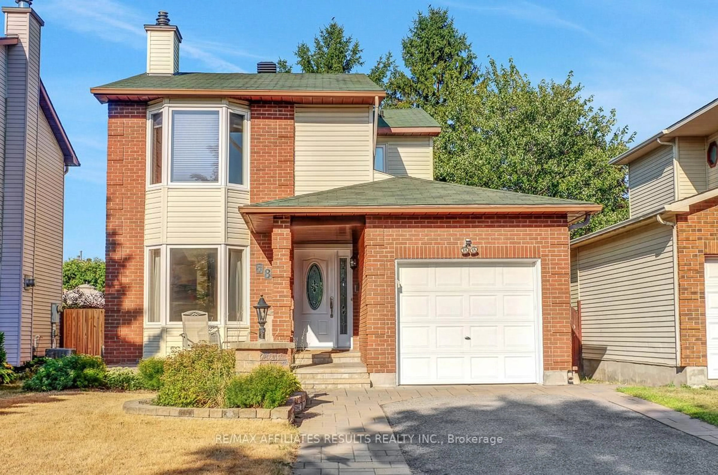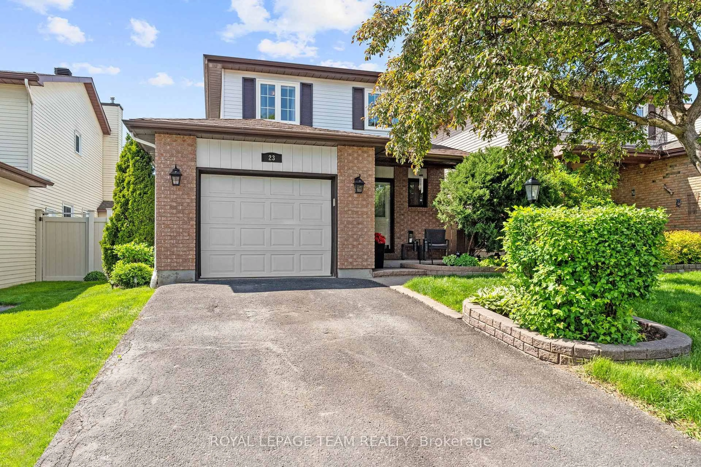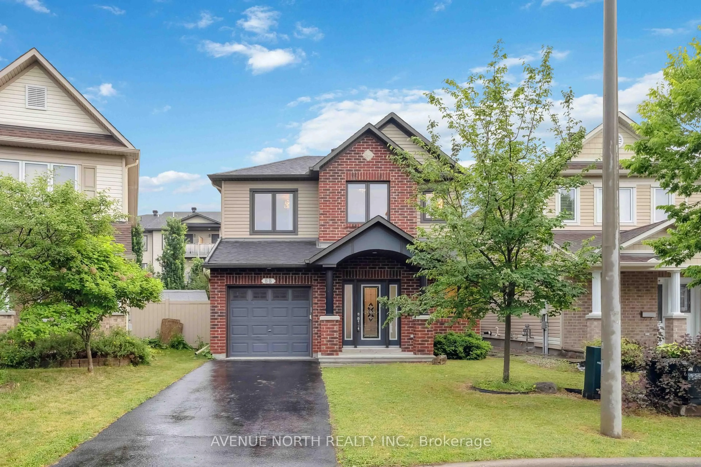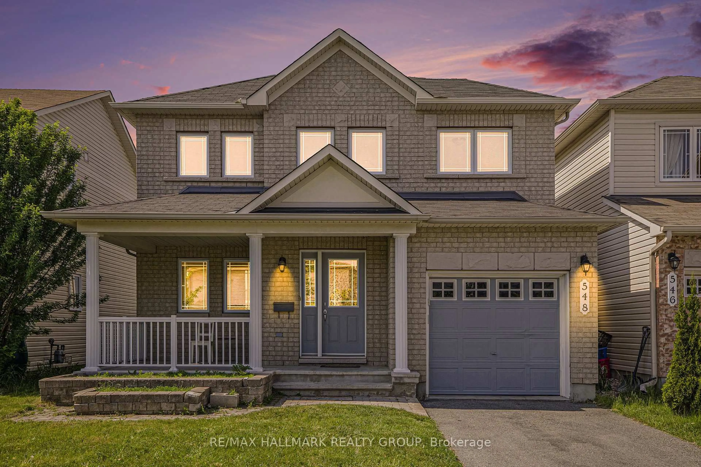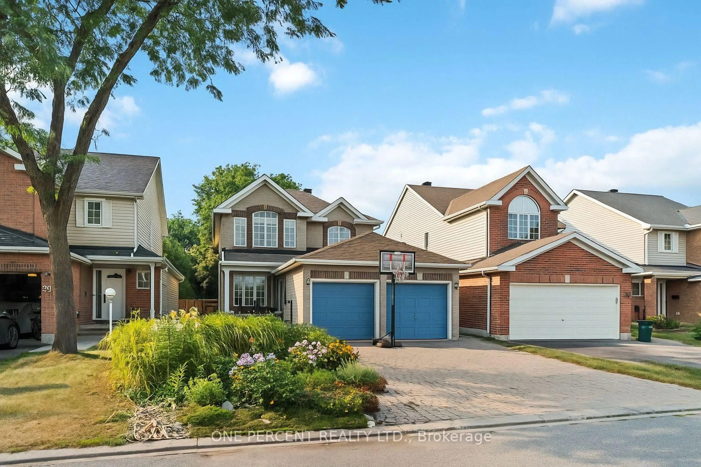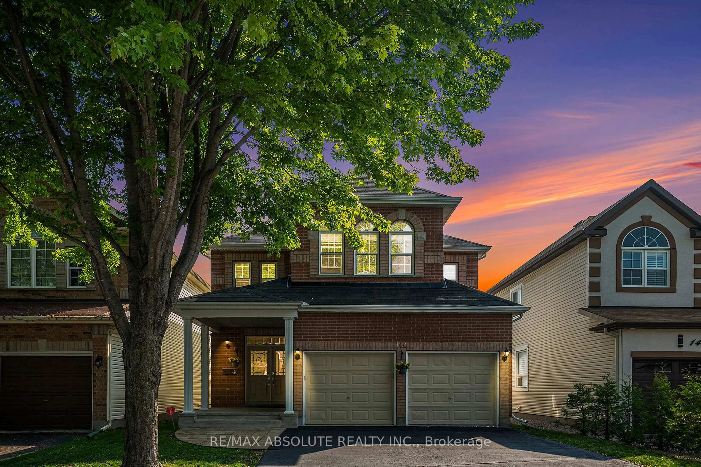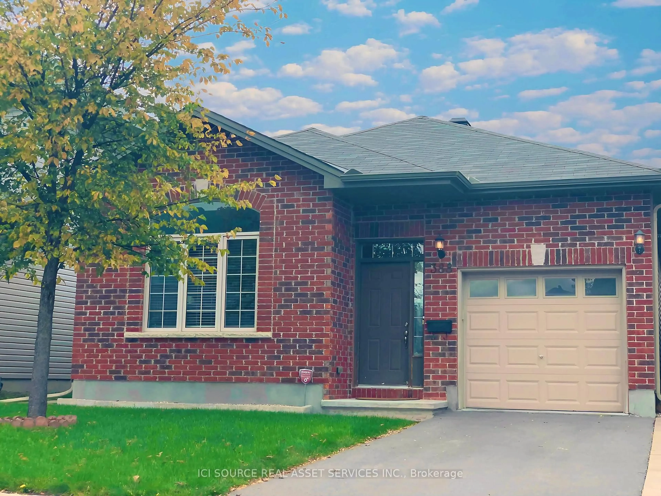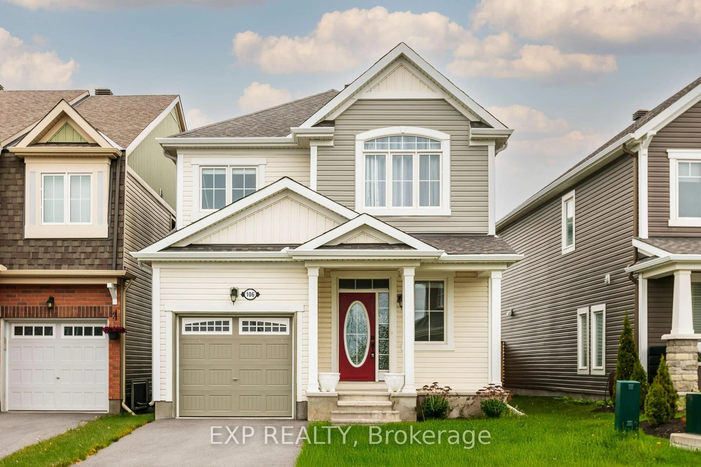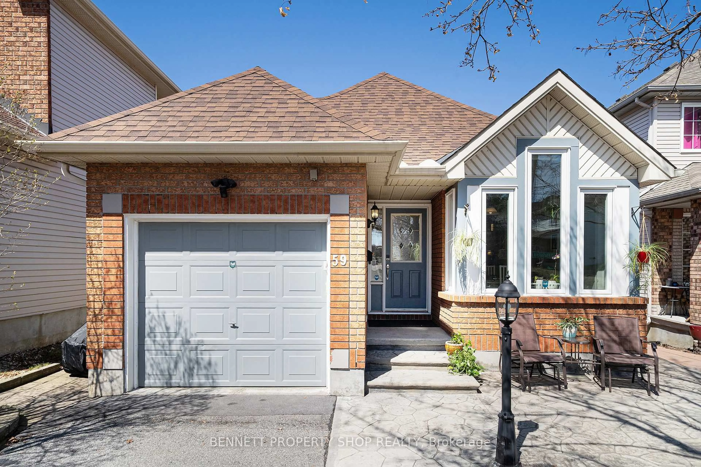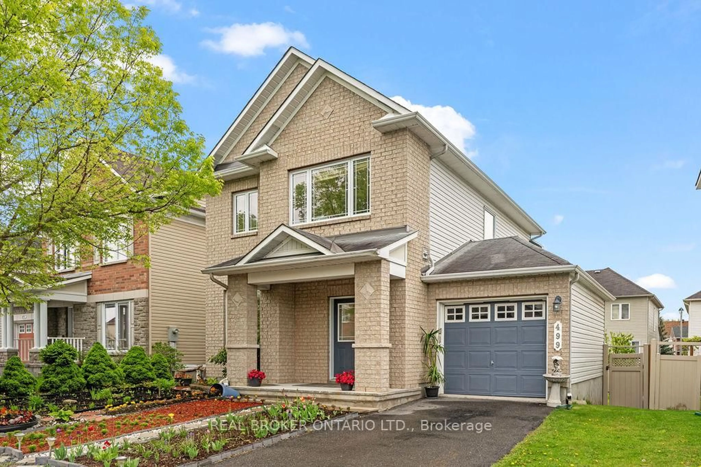Welcome to 2 Armagh Way, a stunning detached end-unit home nestled in a charming neighborhood in Barrhaven, just minutes from all the essentials. This property boasts 3 spacious bedrooms, 2.5 bathrooms, a finished basement, and beautiful hardwood floors throughout the main level. The open-concept living and dining area is perfect for relaxation and entertaining, and the sliding patio door leads to a large backyard that is fenced with high hedges, providing additional privacy from second-floor windows, ensuring a peaceful and secluded space. There is an interlock patio for grills and relaxing, pathways to other parts of the garden and a top graded storage shed. On the second level, the master bedroom features a walk-in closet, along with two generously sized additional bedrooms. The bathroom has a brand new shower, smart toilet and fogless mirror. The finished basement offers ample space for either a bedroom, entertainment or a home office, and includes a full bathroom and laundry area. The owners have meticulously maintained the property with several key upgrades, including a new roof in 2015, a Lenox 3-stage HEPA furnace and flow through humidifier in 2017, and attic insulation added in 2023. A Lenox AC, Wi-Fi enabled Lenox S40 thermostat, and a Rinnai water heater all were installed in 2023. All utilities are owned, nothing is rented. Patio stones were installed in 2016. A new storage shed was added in 2023, the driveway was repaved in 2022, and the garage door opener is Wi-Fi compatible. The home also comes with a BBQ gas connection and Samsung stainless steel appliances. Conveniently located near Public, Catholic, and French elementary schools and high schools, along with the SNMC mosque, VIA rail station and OC Transpo park and ride, the Rideau River, Greenbelt and bike trails, Nepean Sportsplex, parks, pharmacies, grocery stores, and restaurants offering both comfort and accessibility. Don't miss out on the opportunity to make it yours. Book a showing today
Inclusions: washer, dryer, stove, fridge, dishwasher, microwave hood fan
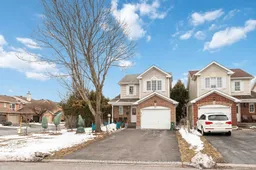 35
35

