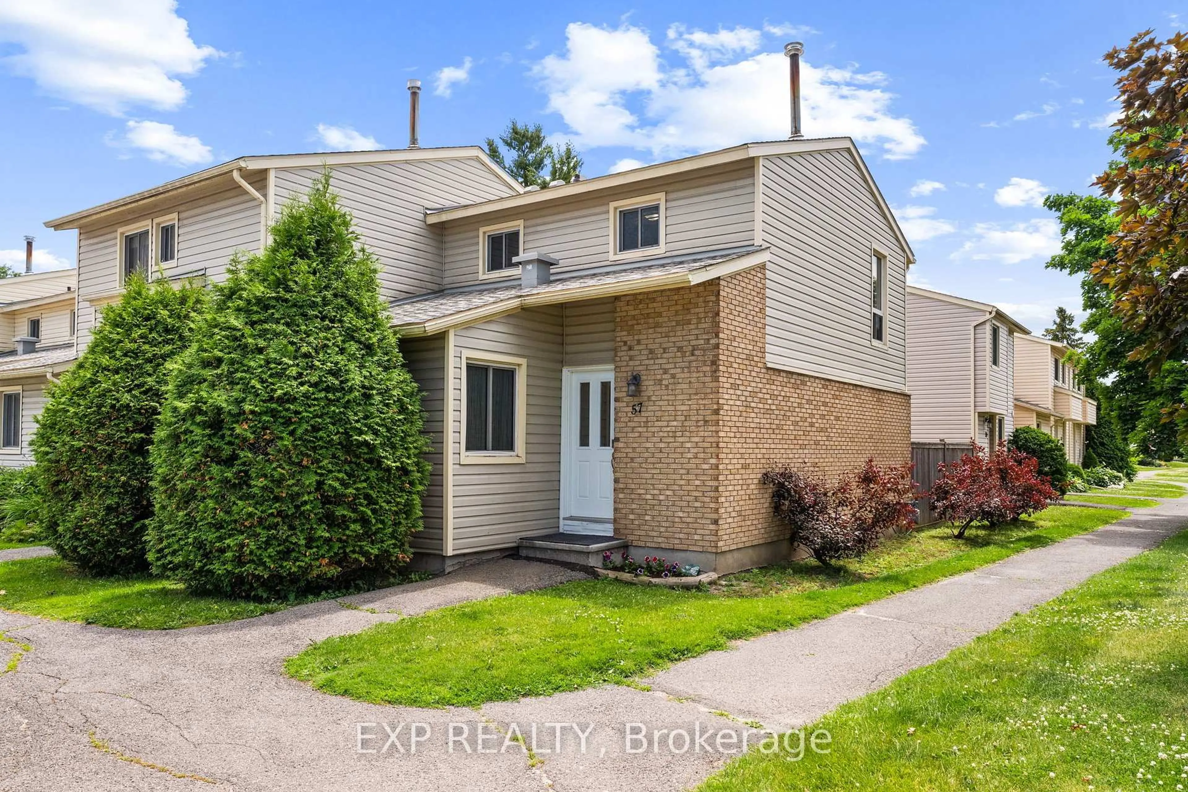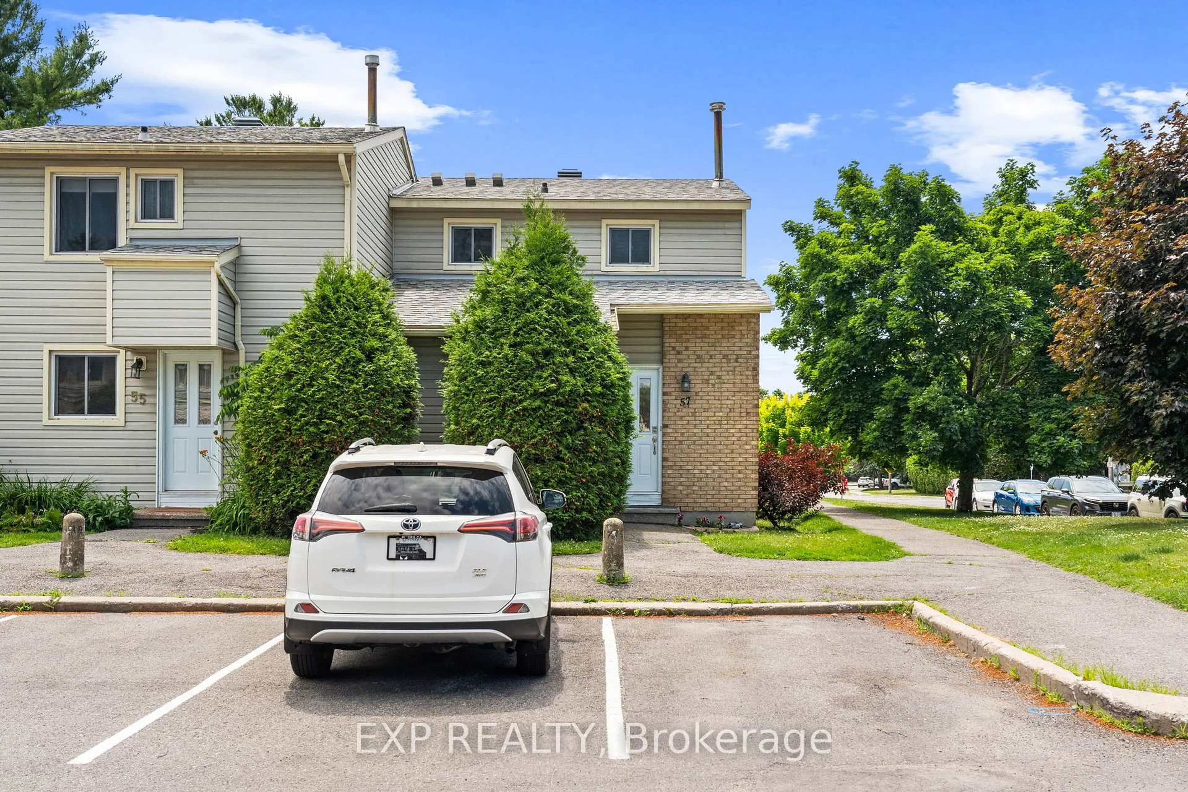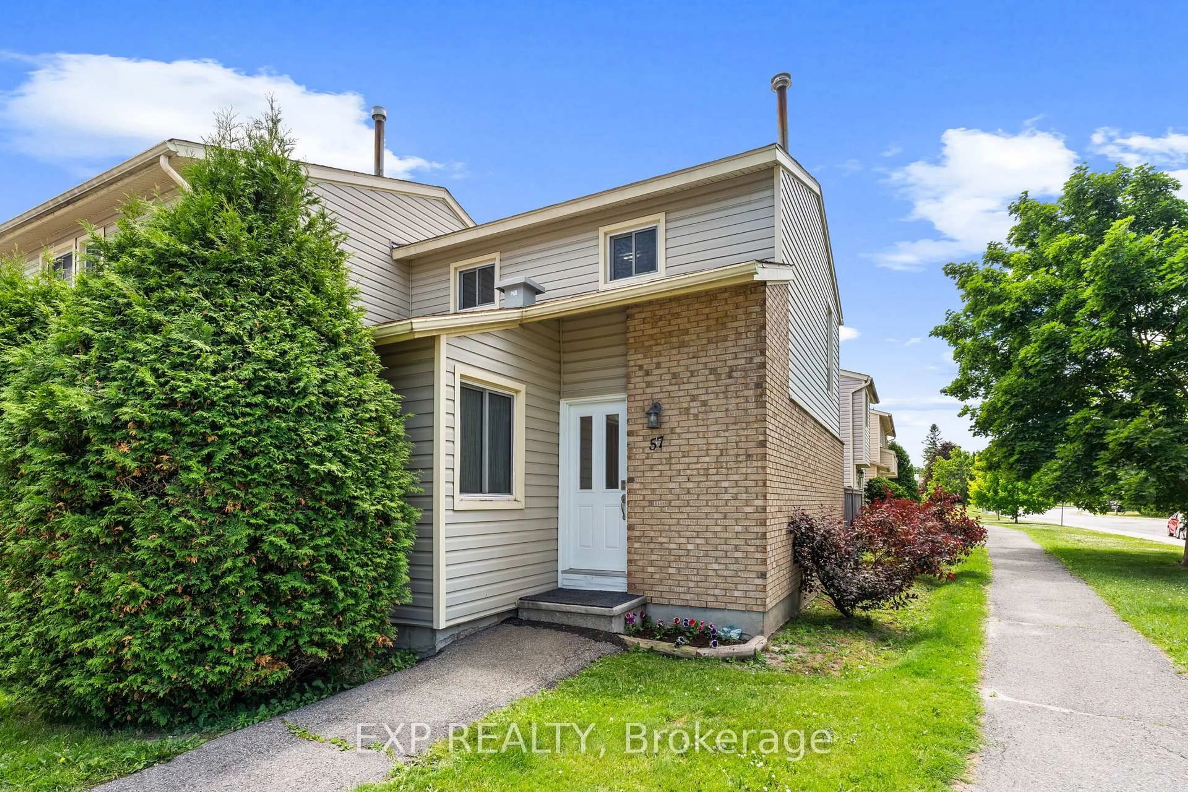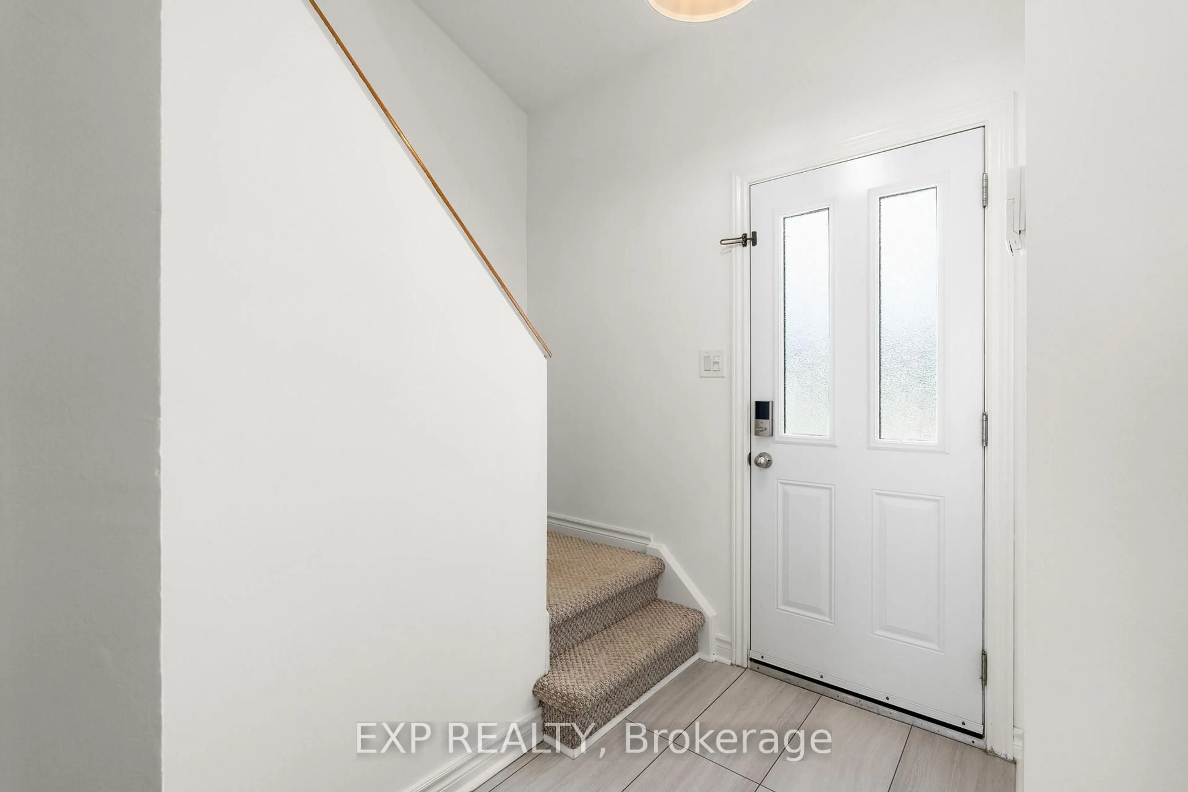57 Malvern Dr, Ottawa, Ontario K2J 1M8
Contact us about this property
Highlights
Estimated valueThis is the price Wahi expects this property to sell for.
The calculation is powered by our Instant Home Value Estimate, which uses current market and property price trends to estimate your home’s value with a 90% accuracy rate.Not available
Price/Sqft$398/sqft
Monthly cost
Open Calculator

Curious about what homes are selling for in this area?
Get a report on comparable homes with helpful insights and trends.
*Based on last 30 days
Description
Welcome to this beautifully completely updated end unit townhome condo, offering 3 bedrooms, 3 bathrooms, and a bright, functional layout in the heart of Barrhaven. Stunning home features tiled front entryway, convenient closet and fantastic updated powder room, leading into a main floor filled with natural light in the living room. Enjoy rich hardwood flooring throughout with open-concept living and dining areas, perfect for everyday living and entertaining. The kitchen was renovated in 2021 and features quartz countertops, all new stainless steel appliances, and ample cupboard space, with direct access to the fully fenced private backyard ideal for outdoor dining or relaxing in the sun and with no neighbouring windows overlooking backyard. Rarely offered this home has full bedroom on the main floor. Upstairs is also full hardwood flooring with a spacious primary bedroom, a wall of closets and access to a beautifully renovated 4-piece bathroom (fall 2021). An additional bedroom and updated carpet (2021) completes this level. The fantastic fully finished basement was also renovated in spring 2022 and offers a spacious family room and very convenient second full 3 pcs bathroom, laundry area, and lots of storage. This home sides onto Malvern Drive with ample street level parking so your guests don't have to search for a visitor parking space. Located just steps from Walter Baker sports center/community center with pools, ice rinks, gyms, soccer pitch and baseball diamonds, schools, parks, shopping, and public transit! This move-in ready home offers comfort, convenience, and true pride of ownership throughout and in one of Barrhaven's most desirable locations. This one is a stunner and not to be missed! Visit our website for further information about this Listing.
Property Details
Interior
Features
Main Floor
Living
4.6 x 3.3Br
3.42 x 2.76Foyer
3.33 x 2.89Bathroom
1.49 x 1.252 Pc Bath
Exterior
Parking
Garage spaces -
Garage type -
Total parking spaces 1
Condo Details
Inclusions
Property History
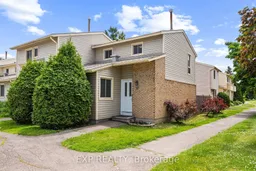 49
49