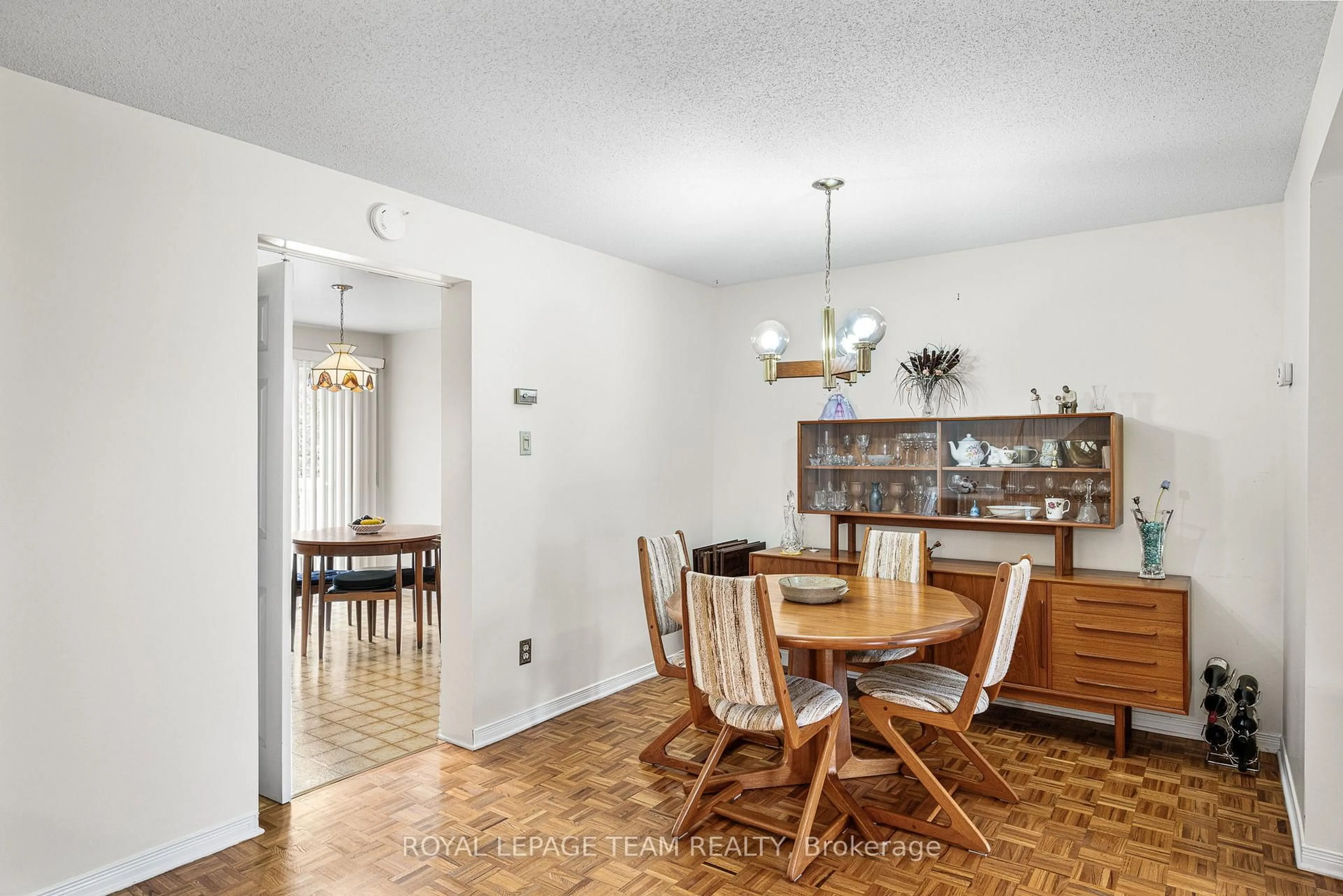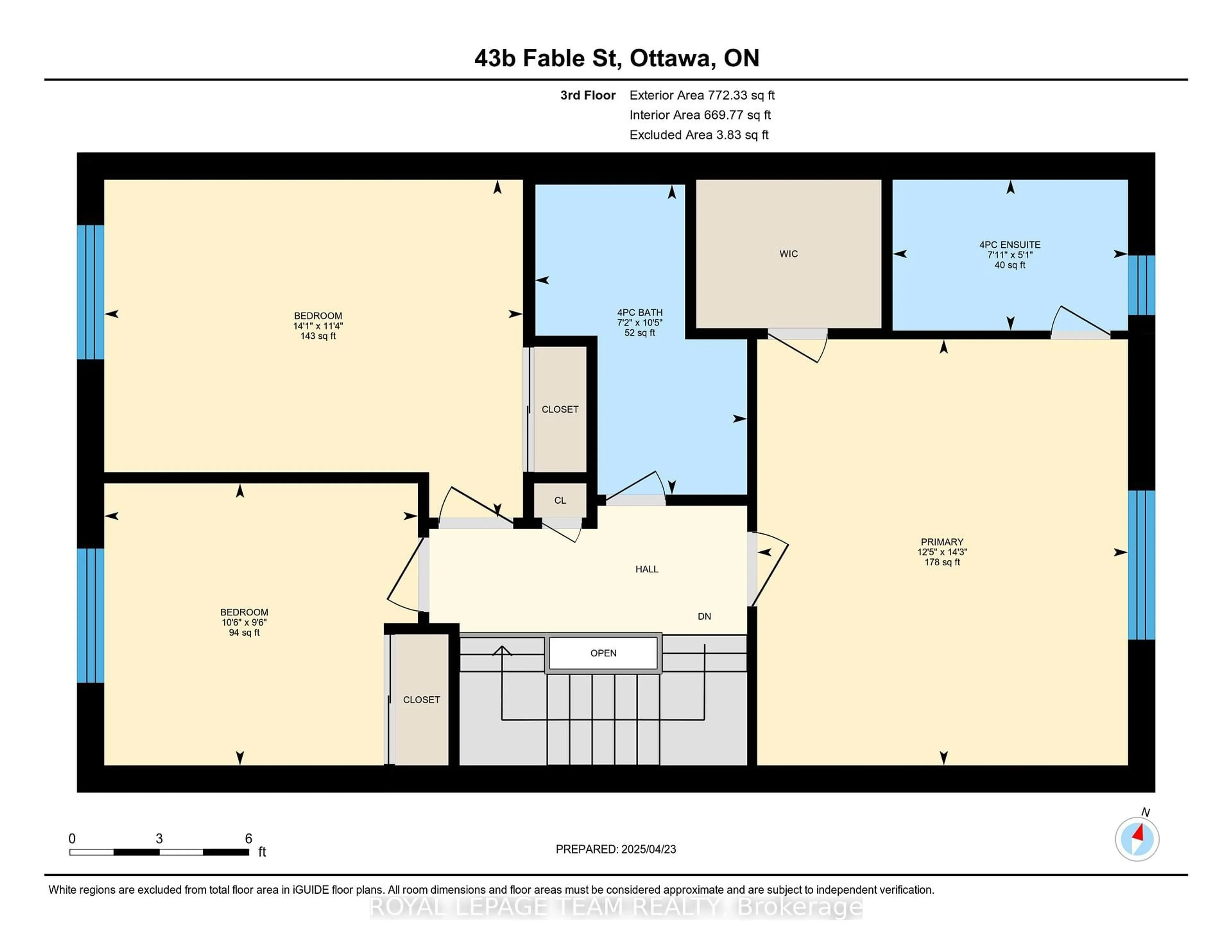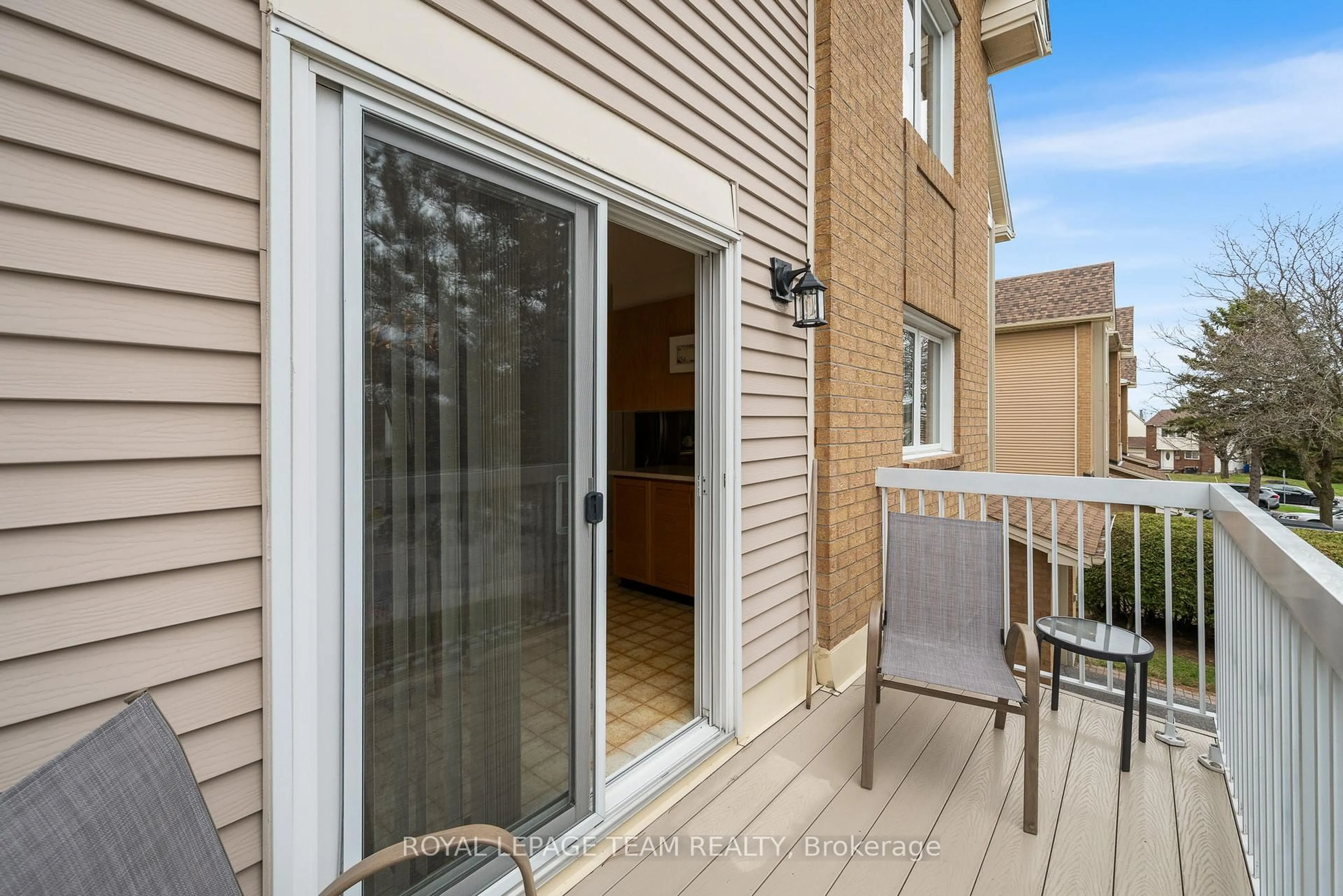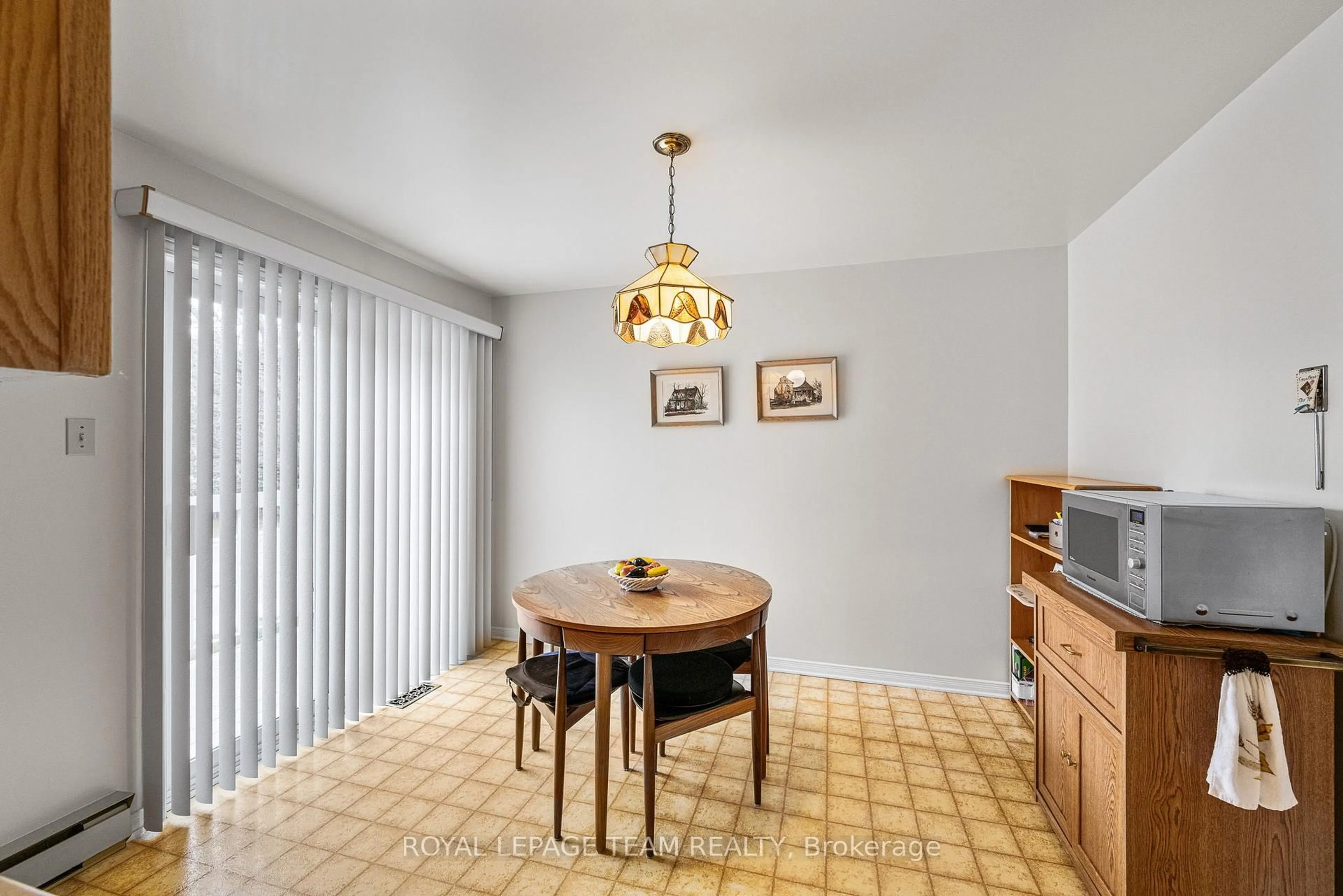43B Fable St, Ottawa, Ontario K2J 3K4
Contact us about this property
Highlights
Estimated ValueThis is the price Wahi expects this property to sell for.
The calculation is powered by our Instant Home Value Estimate, which uses current market and property price trends to estimate your home’s value with a 90% accuracy rate.Not available
Price/Sqft$268/sqft
Est. Mortgage$2,186/mo
Maintenance fees$442/mo
Tax Amount (2025)$2,966/yr
Days On Market42 days
Description
43B Fable Street is a 3 bedroom, 3 bathroom home which is conveniently located close to The Walter Baker Recreation Centre, The Library, Schools, Parks and Transit. It's bright, spacious and has the added bonus of an open backyard with no rear neighbours. Approximately 1850 sq. ft. of living space is neutrally decorated. The main floor offers a larger Foyer, Den/Family room, 2 pc Powder room, Storage, Utility room and inside access to the Garage. The 2nd level has open concept Living/Dining Rooms with a fireplace. Patio doors access the magnificent back Garden. The large Eat-In Kitchen has a west facing balcony. The Laundry is conveniently in the Kitchen behind doors. The 3rd floor has a roomy Primary Bedroom with a 4pc Ensuite and Walk-In Closet. Two additional Bedrooms, a 4pc Bath and a Linen Closet complete this level. All the appliances, BBQ and window coverings are included. The condo fee includes exterior maintenance, laneway snow removal, landscaping and building insurance. You can't beat the value at approximately $275.00 a sq. ft. OPEN HOUSE JUNE 8 2:00 - 4:00
Upcoming Open House
Property Details
Interior
Features
Ground Floor
Den
3.38328 x 3.364992Foyer
2.15984 x 1.850136Access To Garage
Exterior
Features
Parking
Garage spaces 1
Garage type Attached
Other parking spaces 2
Total parking spaces 3
Condo Details
Inclusions
Property History
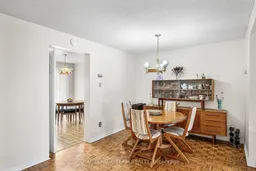 47
47Get up to 0.5% cashback when you buy your dream home with Wahi Cashback

A new way to buy a home that puts cash back in your pocket.
- Our in-house Realtors do more deals and bring that negotiating power into your corner
- We leverage technology to get you more insights, move faster and simplify the process
- Our digital business model means we pass the savings onto you, with up to 0.5% cashback on the purchase of your home
