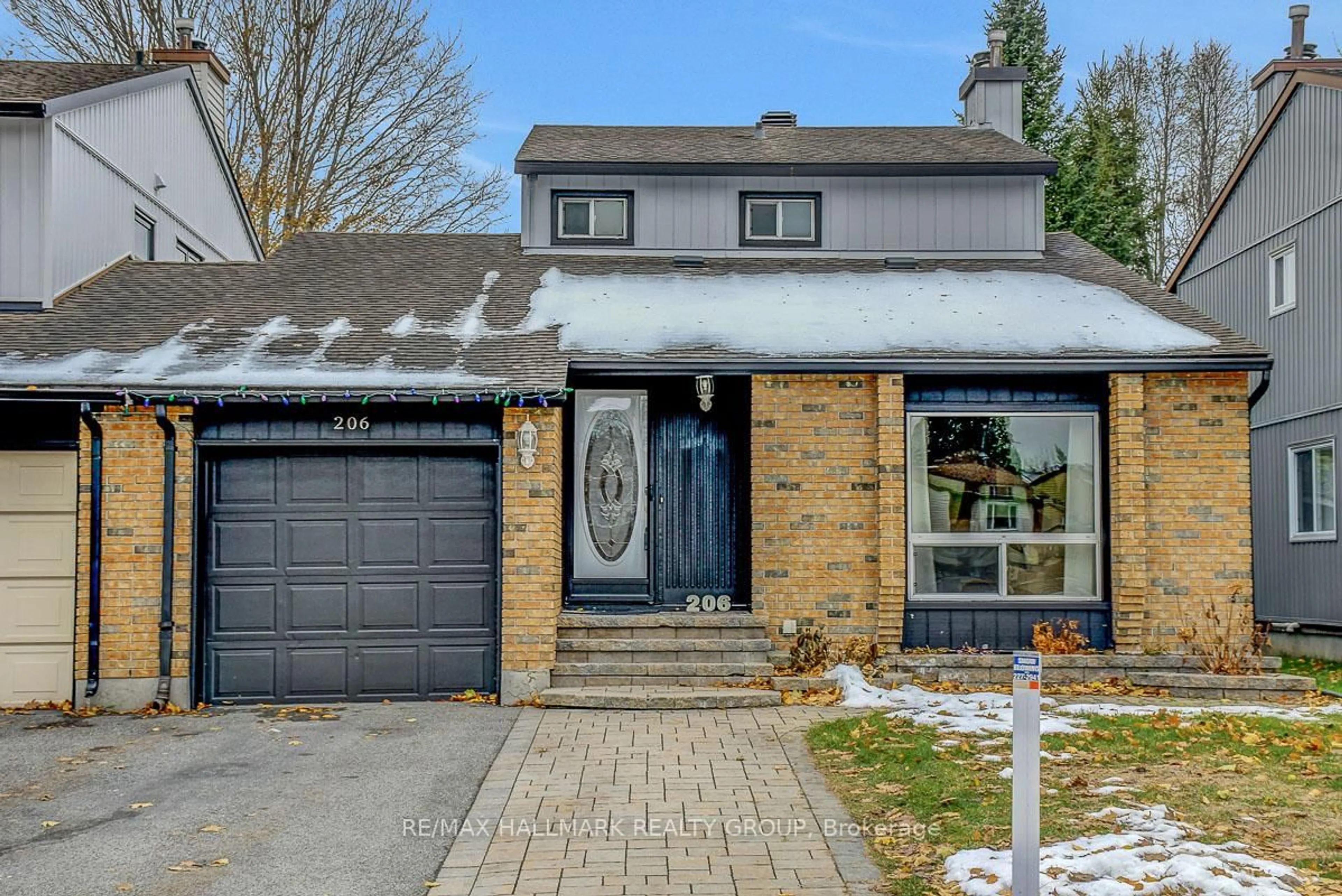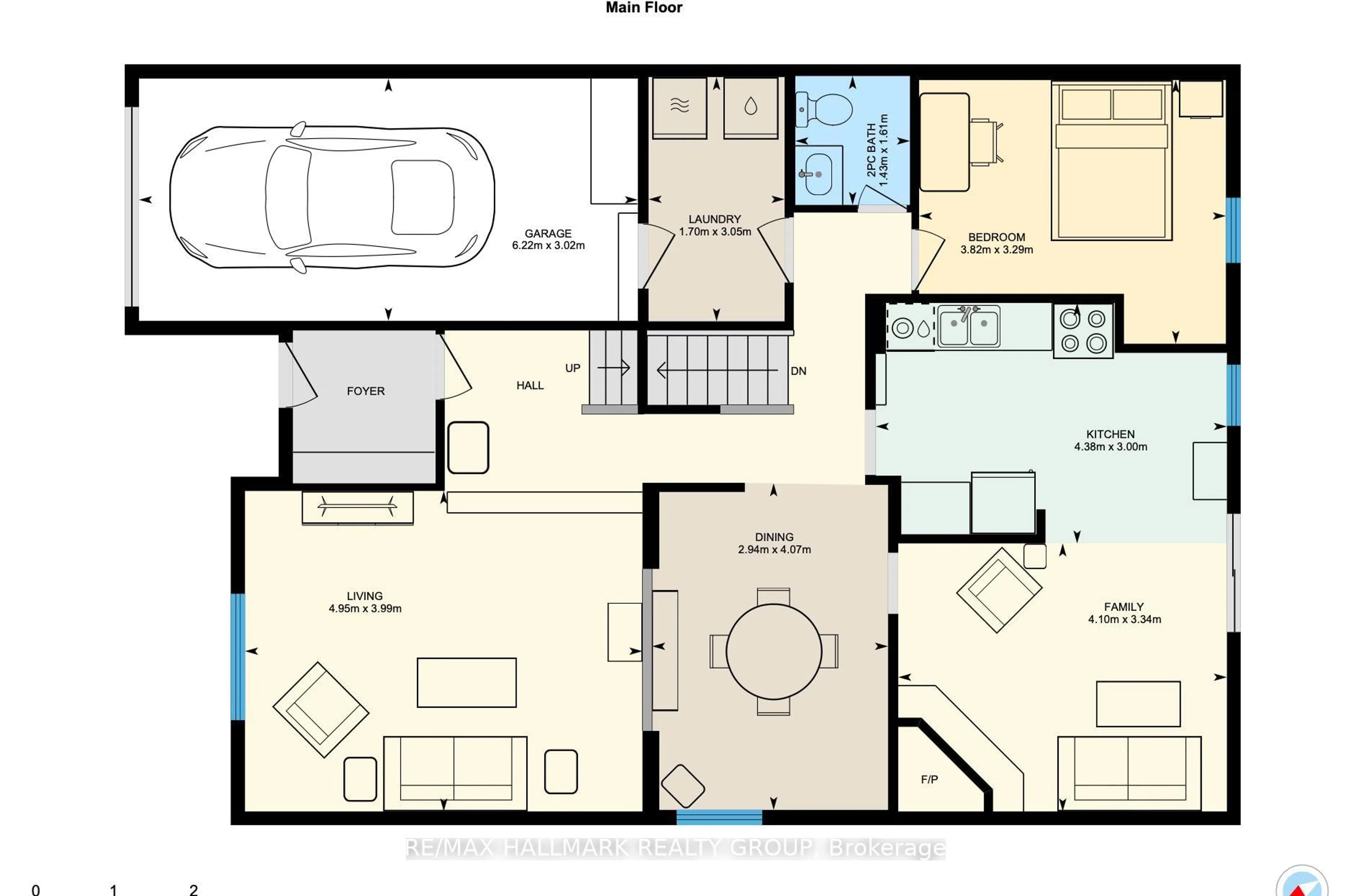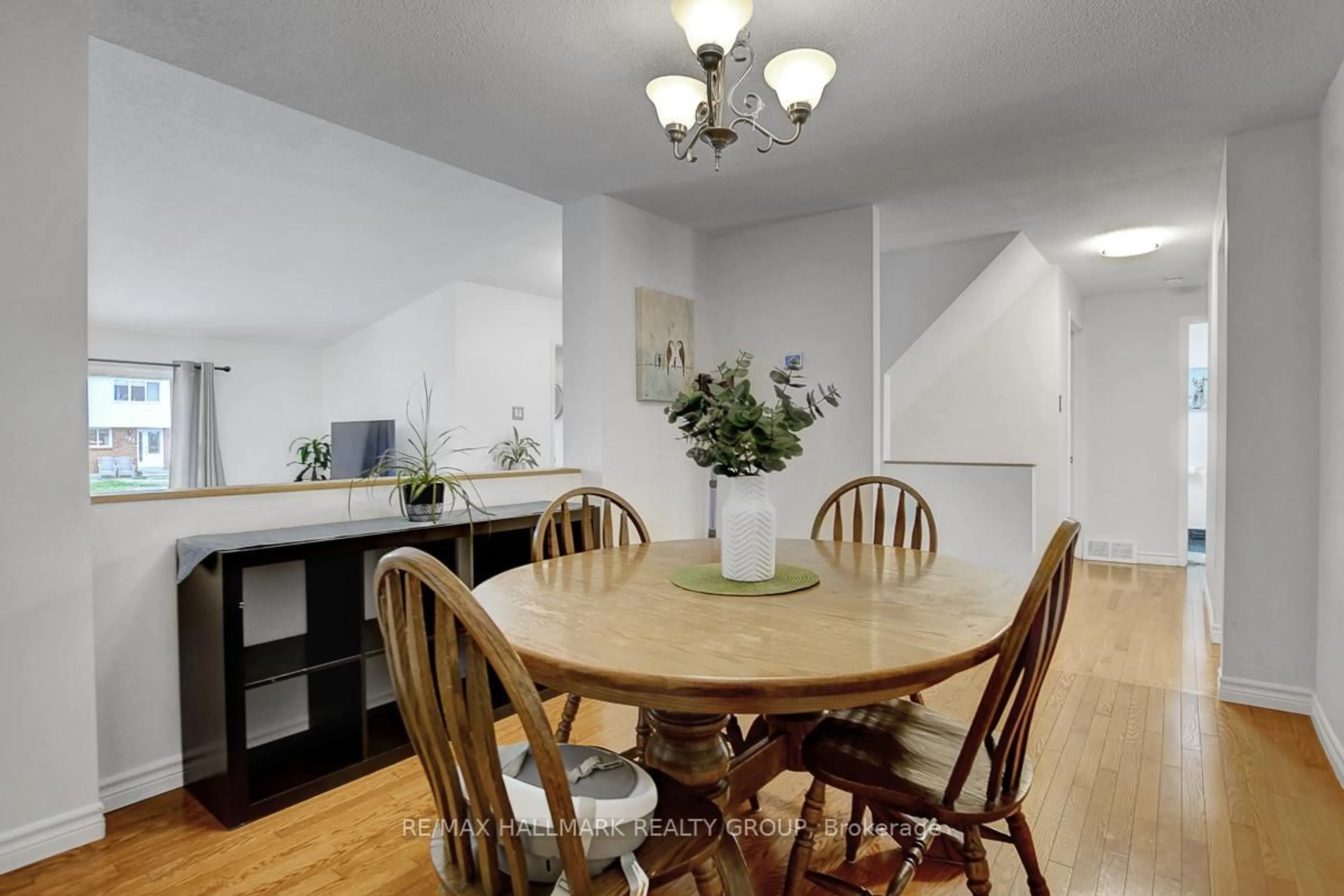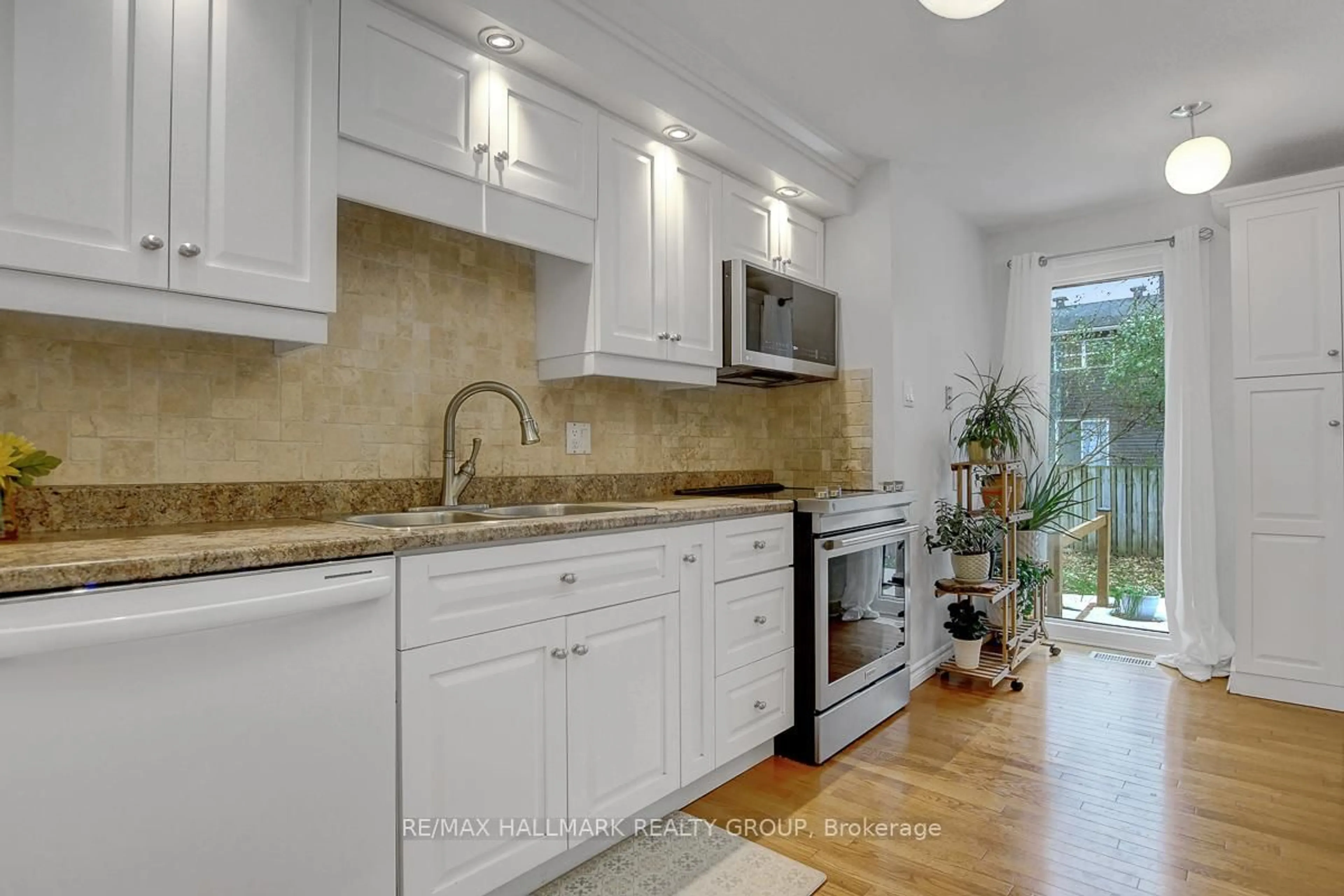206 Sherway Dr, Nepean, Ontario K2J 2G6
Contact us about this property
Highlights
Estimated valueThis is the price Wahi expects this property to sell for.
The calculation is powered by our Instant Home Value Estimate, which uses current market and property price trends to estimate your home’s value with a 90% accuracy rate.Not available
Price/Sqft$496/sqft
Monthly cost
Open Calculator

Curious about what homes are selling for in this area?
Get a report on comparable homes with helpful insights and trends.
+2
Properties sold*
$571K
Median sold price*
*Based on last 30 days
Description
Discover the ideal layout for multi-generational living in this thoughtfully designed and beautifully maintained 4-bedroom home. Offering flexible spaces across all levels, this unique floorplan provides comfort, privacy, and versatility for families who need room to grow together.The second level features two spacious bedrooms with upgraded flooring and an updated full bathroom showcasing a large walk-in shower. The main floor includes a generous bedroom-perfect for guests or an inviting home office-alongside bright, open living spaces with cathedral ceilings in the living room, a separate dining area, and a cozy family room with a fireplace just off the kitchen. Patio doors lead to a newly built deck and a large, private backyard. A convenient powder room plus a roomy laundry and mudroom with garage access complete the main level.The well-renovated lower level is an excellent self-contained in-law suite featuring an egress window, a comfortable bedroom, a 3-piece bathroom, a compact kitchen, and a welcoming living area. A bonus room and ample storage space offer additional functionality. Ideally located with quick access to the 416, shopping, transit, parks, and everyday amenities, this home is a rare opportunity that checks all the boxes for extended families or those seeking flexible living options. Updates include Furnace and AC 2020, New Deck 2024, Basement 2020.
Property Details
Interior
Features
Main Floor
Living
4.95 x 3.99Dining
4.07 x 2.94Kitchen
4.38 x 3.0Family
4.1 x 3.34Exterior
Features
Parking
Garage spaces 1
Garage type Attached
Other parking spaces 2
Total parking spaces 3
Property History
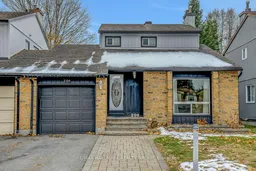 50
50