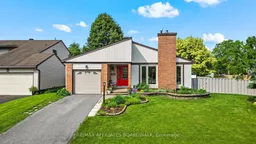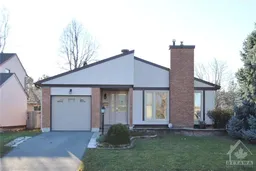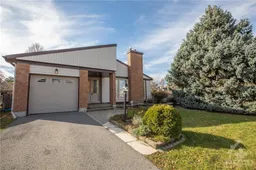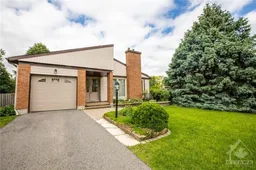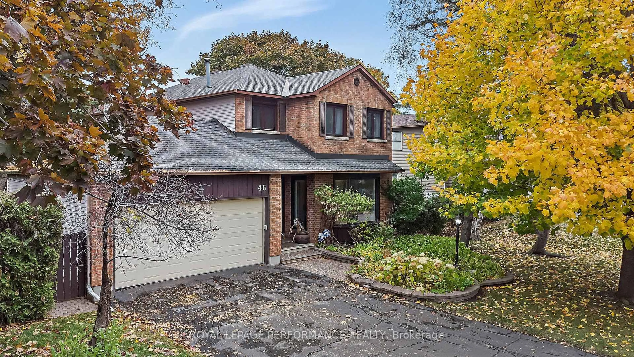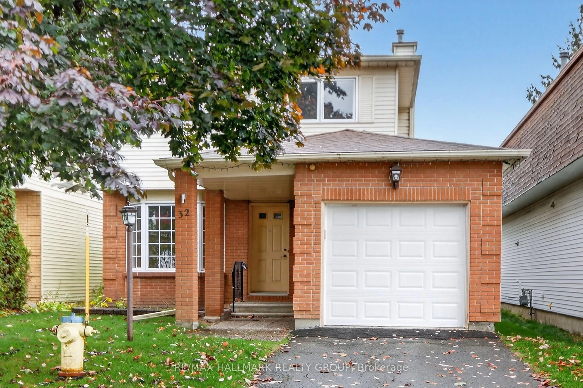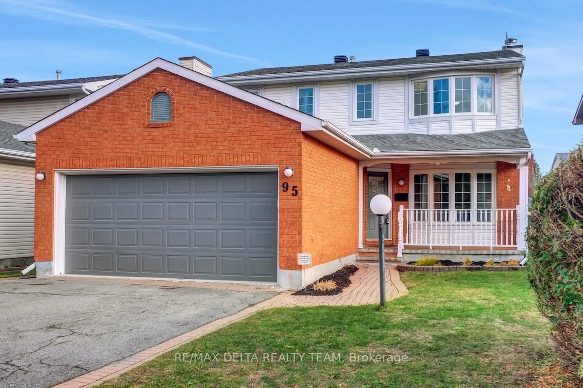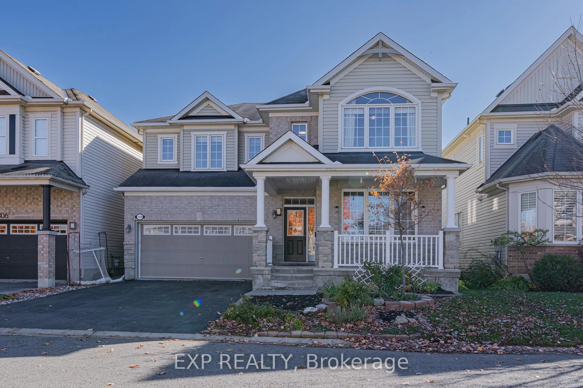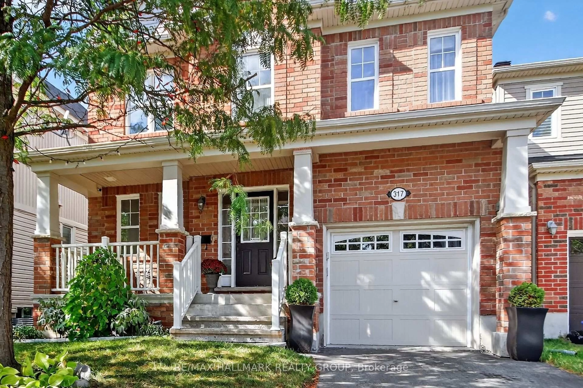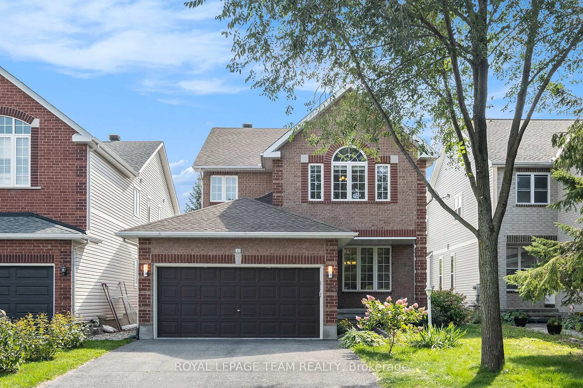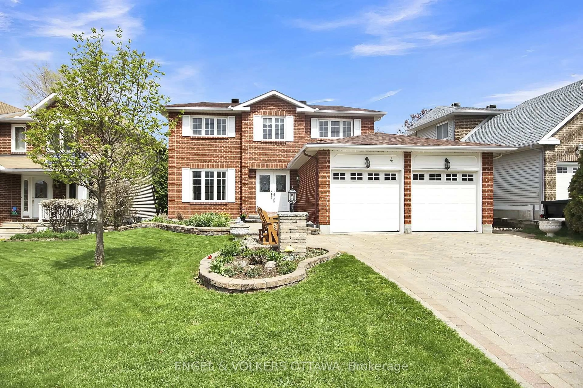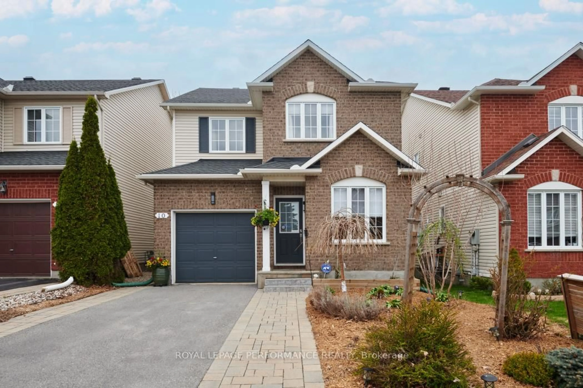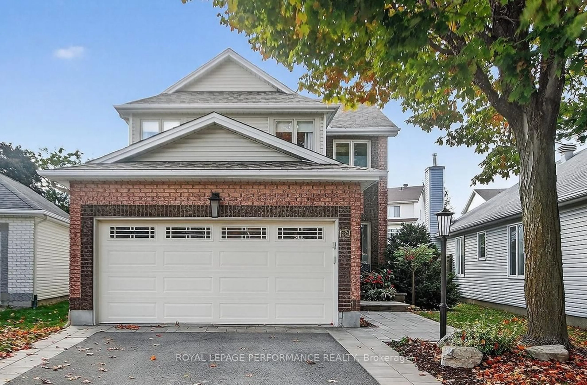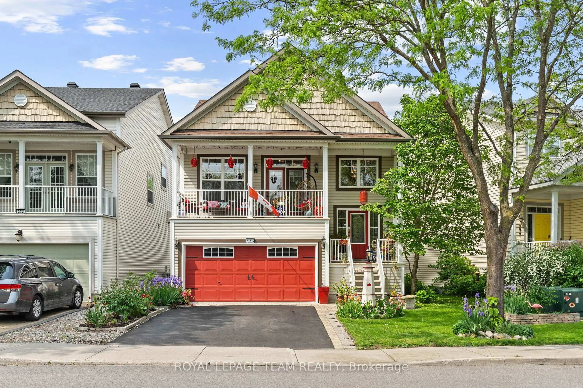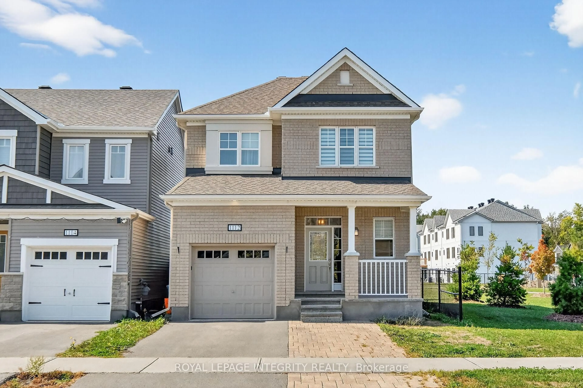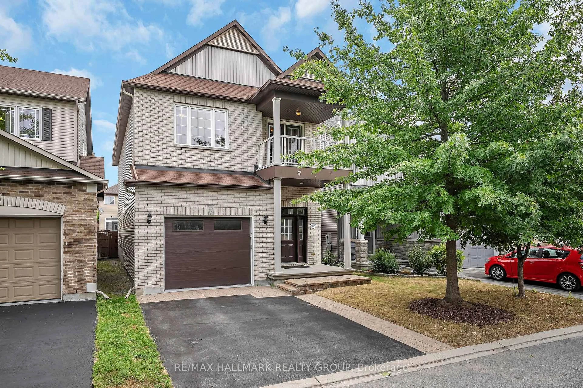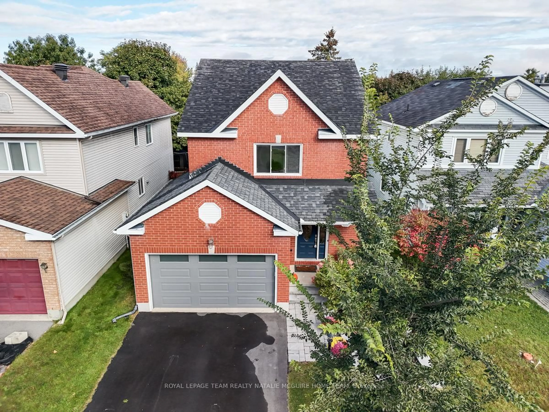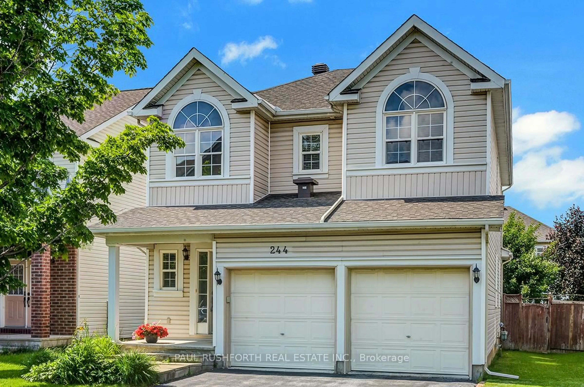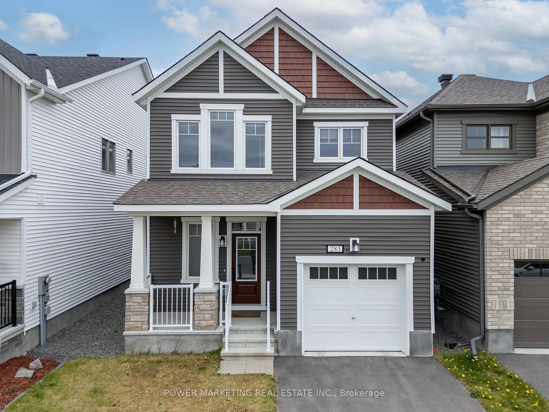Stunning 3+1 bedroom bungalow, offering over 1400 sqft of beautifully manicured space inside and out, perfect for both families and downsizers. From the moment you arrive, you'll be greeted by meticulously maintained lawns & gardens, brimming with vibrant perennials.The heart of this home is the new custom eat-in kitchen(2024), boasting high-end appliances & elegant quartz countertops. This culinary haven flows seamlessly into the dining room, featuring new windows(2023), and a bright sunroom offering endless options for your morning coffee. The spacious, sunken living room, centered around a cozy gas fireplace, provides the perfect setting for entertaining during cooler months. Throughout the main floor, you'll find luxury vinyl plank flooring(2022), durable & resilient to pets, kids, and water, extending into all three bedrooms. The primary & second bedrooms also feature new windows(2025), enhancing comfort and energy efficiency. Beyond the interiors, discover your private backyard oasis! Enjoy warm weather around the heated inground pool(heater 2025, pump 2023), and expansive interlock patio area. If you have a green thumb, you can flex it back here with additional garden beds and a raised veggie garden, ready for your planting dreams.The lower level expands your living space considerably. Here, you'll find a large rec area with new windows(2025), ideal for family game or movie nights. This level also includes a generous fourth bedroom, a second full bathroom, and ample storage space. Perfect blend of flexibility & functionality. Situated in one of Barrhaven's most desirable school districts, this home is just steps from Malvern and Larkin Parks, the Walter Baker Sports Centre, Barrhaven Tennis Club, and the Public Library. Enjoy quick access to all your daily amenities, including gyms, grocery stores, cafes, & public transit.This home truly offers the best of both worlds: a serene and private retreat with all the conveniences of city living at your fingertips!
Inclusions: Kitchen Refrigerator, Stove, Dishwasher, Washer, Dryer, Microwave, all pool equipment including robot vacuum, all light fixtures
