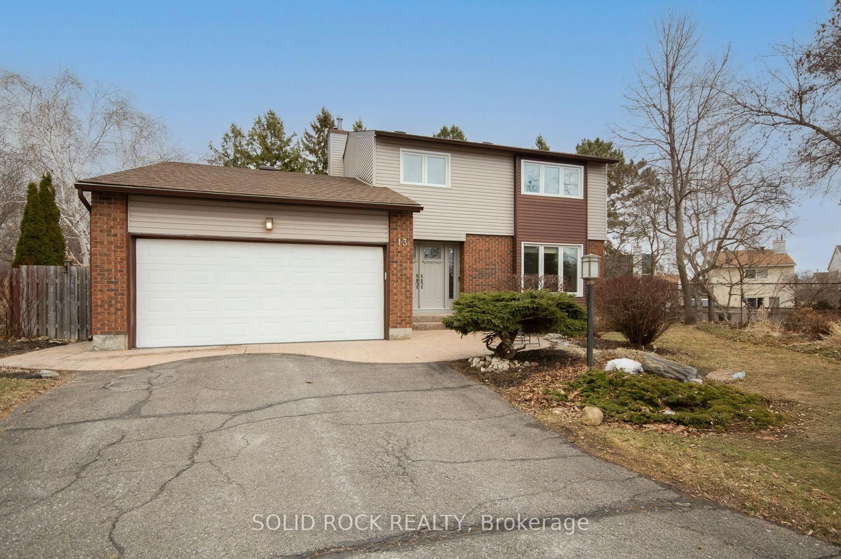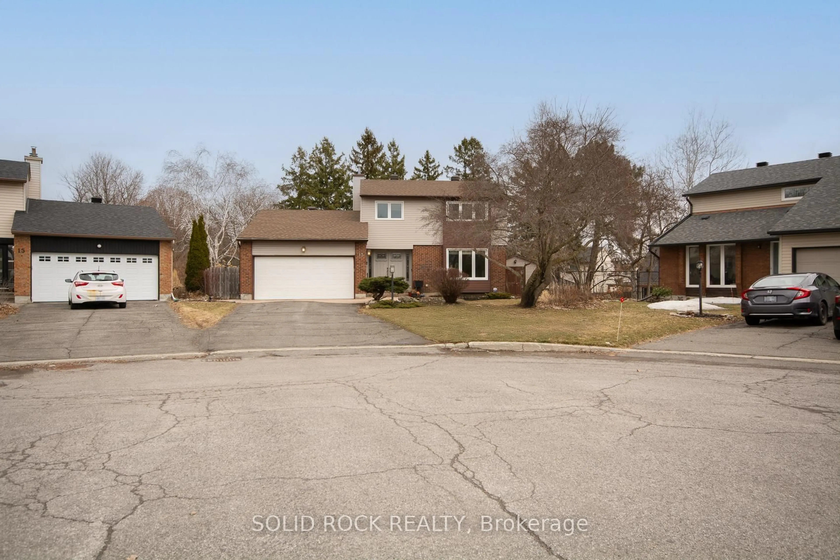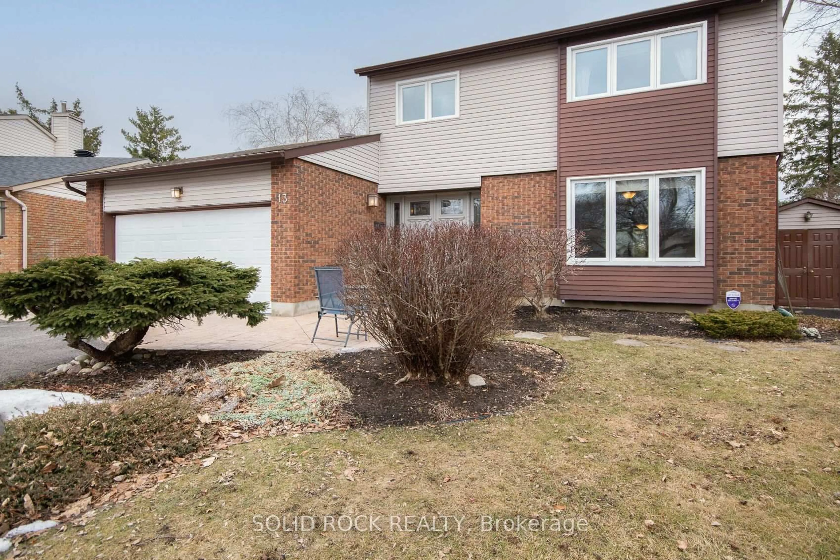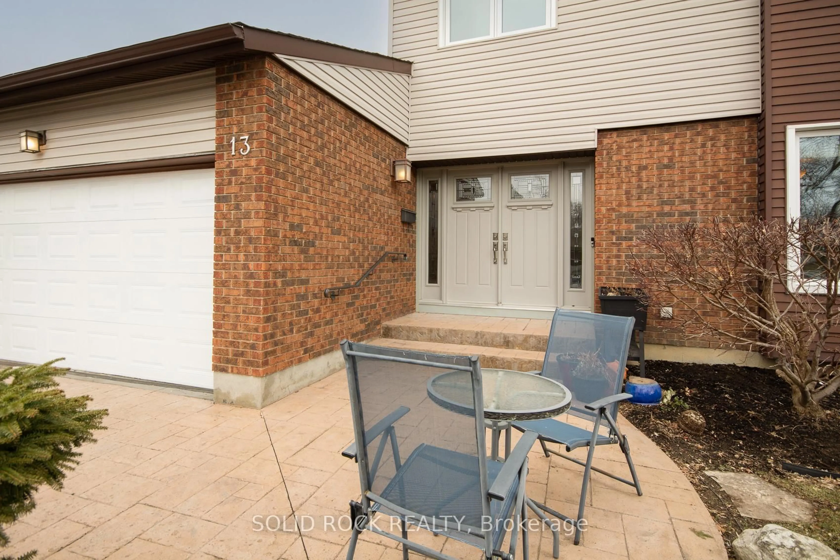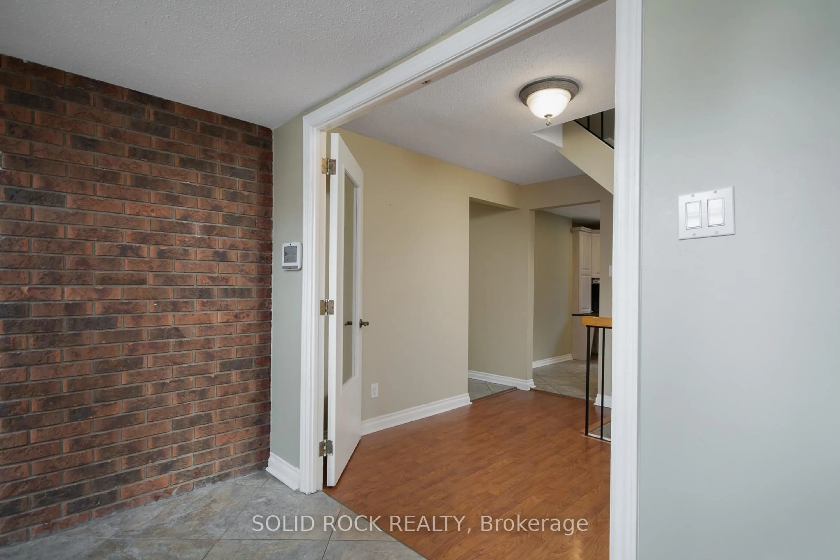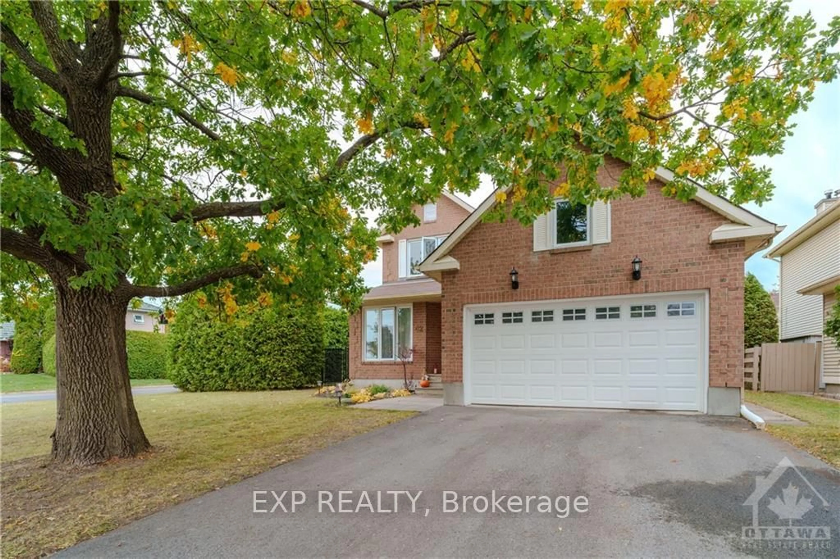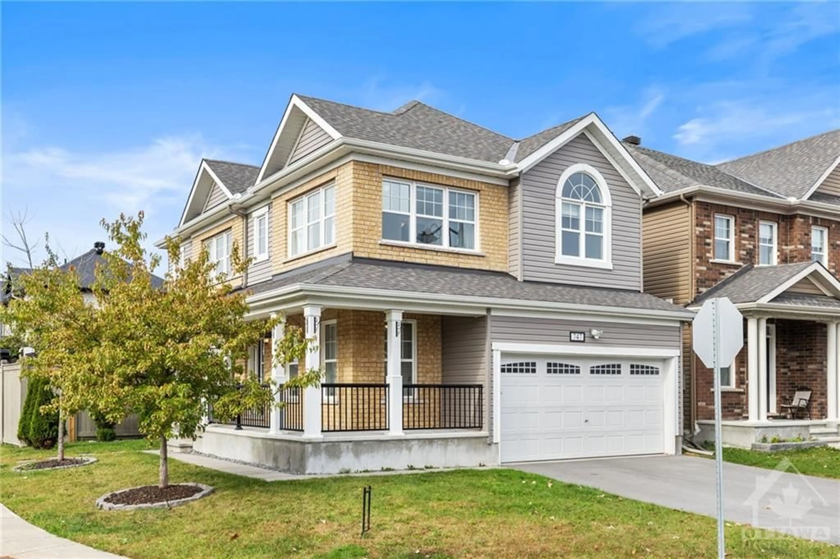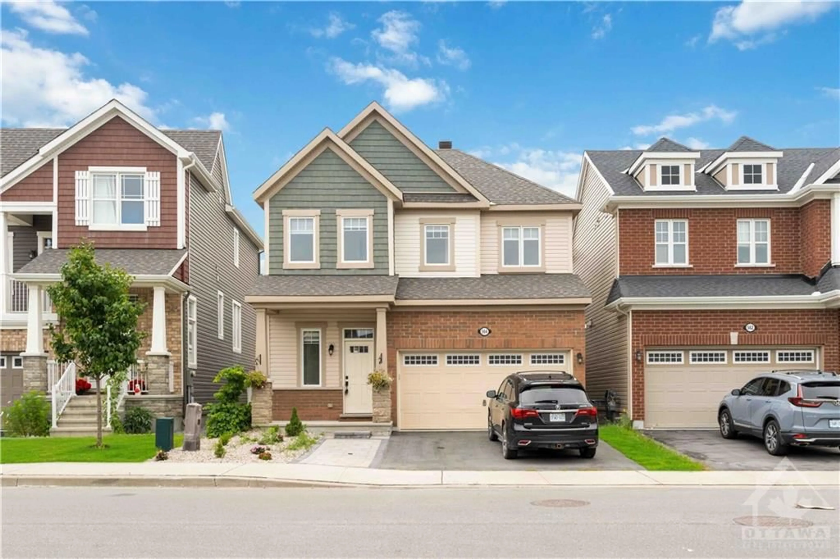Contact us about this property
Highlights
Estimated ValueThis is the price Wahi expects this property to sell for.
The calculation is powered by our Instant Home Value Estimate, which uses current market and property price trends to estimate your home’s value with a 90% accuracy rate.Not available
Price/Sqft-
Est. Mortgage$3,736/mo
Tax Amount (2024)$5,356/yr
Days On Market21 days
Description
Welcome to 13 Kane Terrace, a true gem in the heart of Old Barrhaven. Nestled on a quiet court with excellent curb appeal, this 4-bedroom, 4-bathroom home offers a great balance of comfort, space, and privacy. Set on a large pie-shaped lot, the secluded backyard is surrounded by tall, mature trees and features a stone patio, natural gas BBQ hook-up, and plenty of space for outdoor enjoyment.Inside, the home is well maintained and includes porcelain tile in the foyer and bathrooms, vinyl thermal windows, and a newer patio door for improved energy efficiency. A high-efficiency Puron central air unit, HE gas furnace with HEPA filter, and a cozy gas fireplace provide year-round comfort. The 200-amp electrical service adds to the homes functionality.Upstairs, you'll find three generously sized bedrooms, including a spacious primary suite with an updated ensuite. The fully finished basement offers a fourth bedroom and full bathroom perfect for guests, teens, or additional living space.Located in the established Pheasant Run neighbourhood, close to parks, schools, shopping, and transit, 13 Kane Terrace offers a rare opportunity in one of Barrhavens most desirable communities.
Property Details
Interior
Features
Main Floor
Foyer
3.57 x 2.93Living
3.79 x 5.03Dining
3.02 x 3.38Kitchen
4.99 x 3.38Exterior
Features
Parking
Garage spaces 2
Garage type Attached
Other parking spaces 4
Total parking spaces 6
Property History
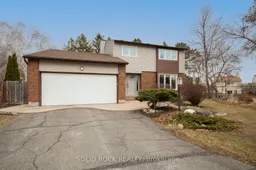 34
34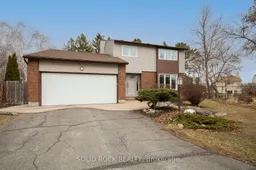
Get up to 0.5% cashback when you buy your dream home with Wahi Cashback

A new way to buy a home that puts cash back in your pocket.
- Our in-house Realtors do more deals and bring that negotiating power into your corner
- We leverage technology to get you more insights, move faster and simplify the process
- Our digital business model means we pass the savings onto you, with up to 0.5% cashback on the purchase of your home
