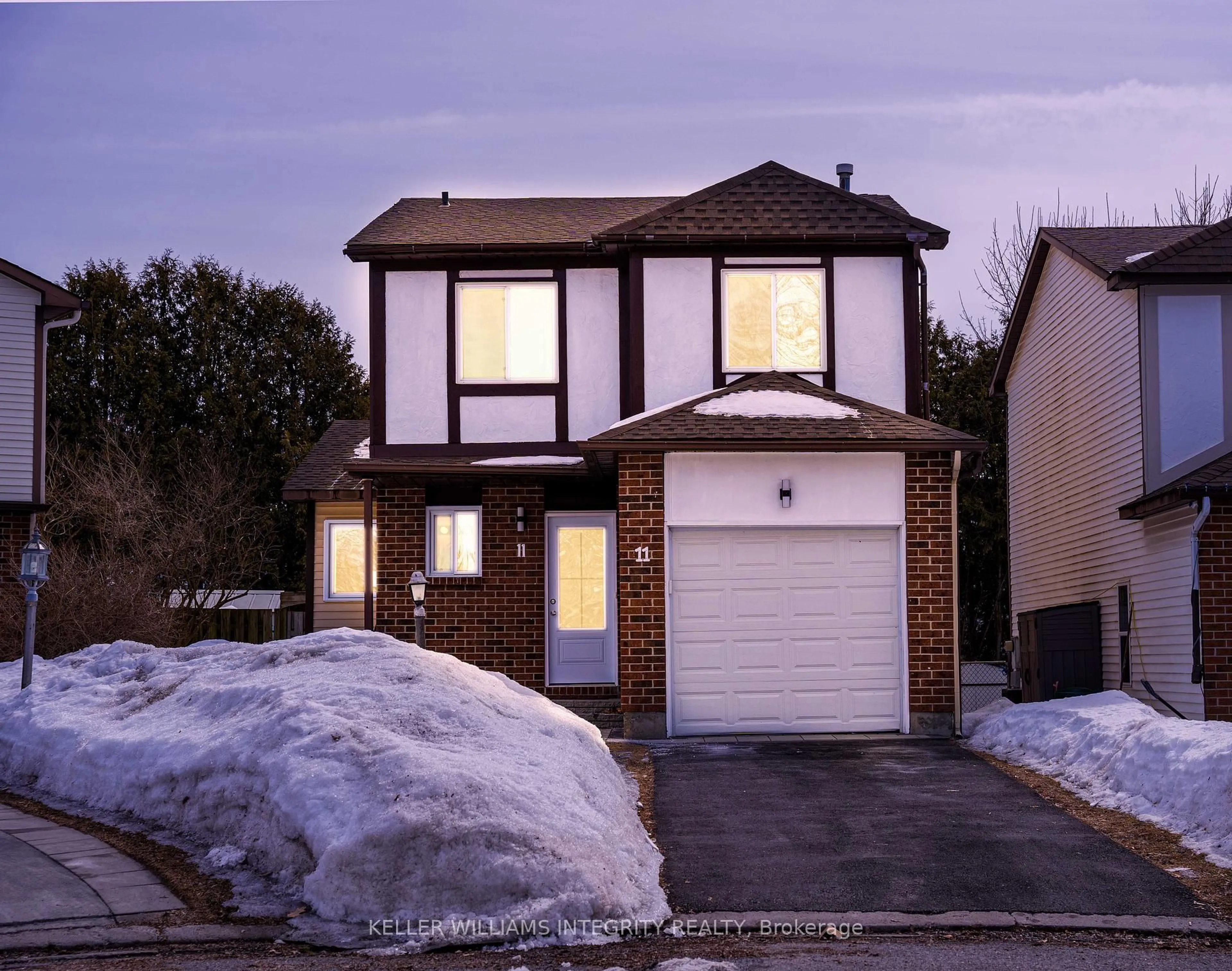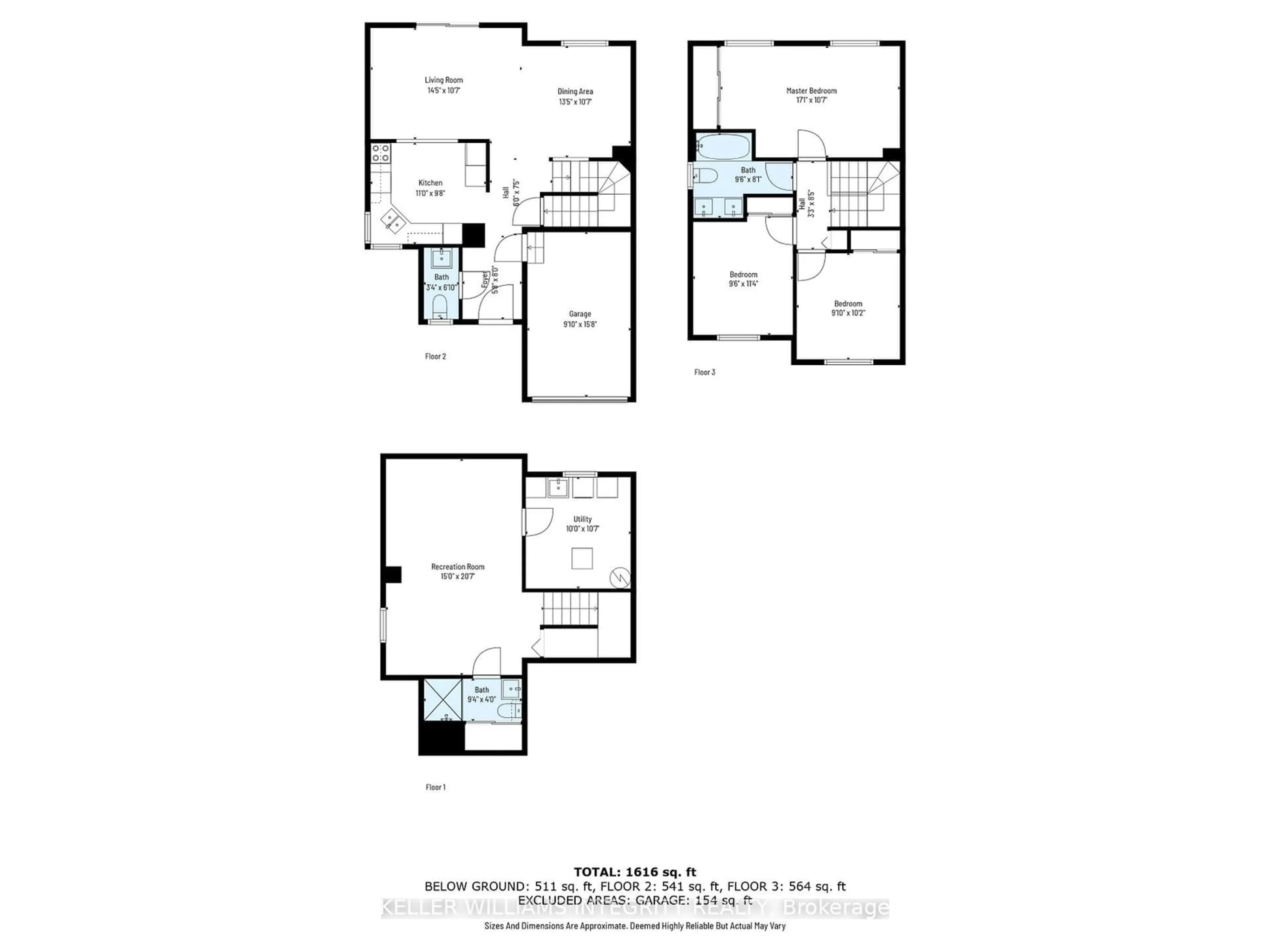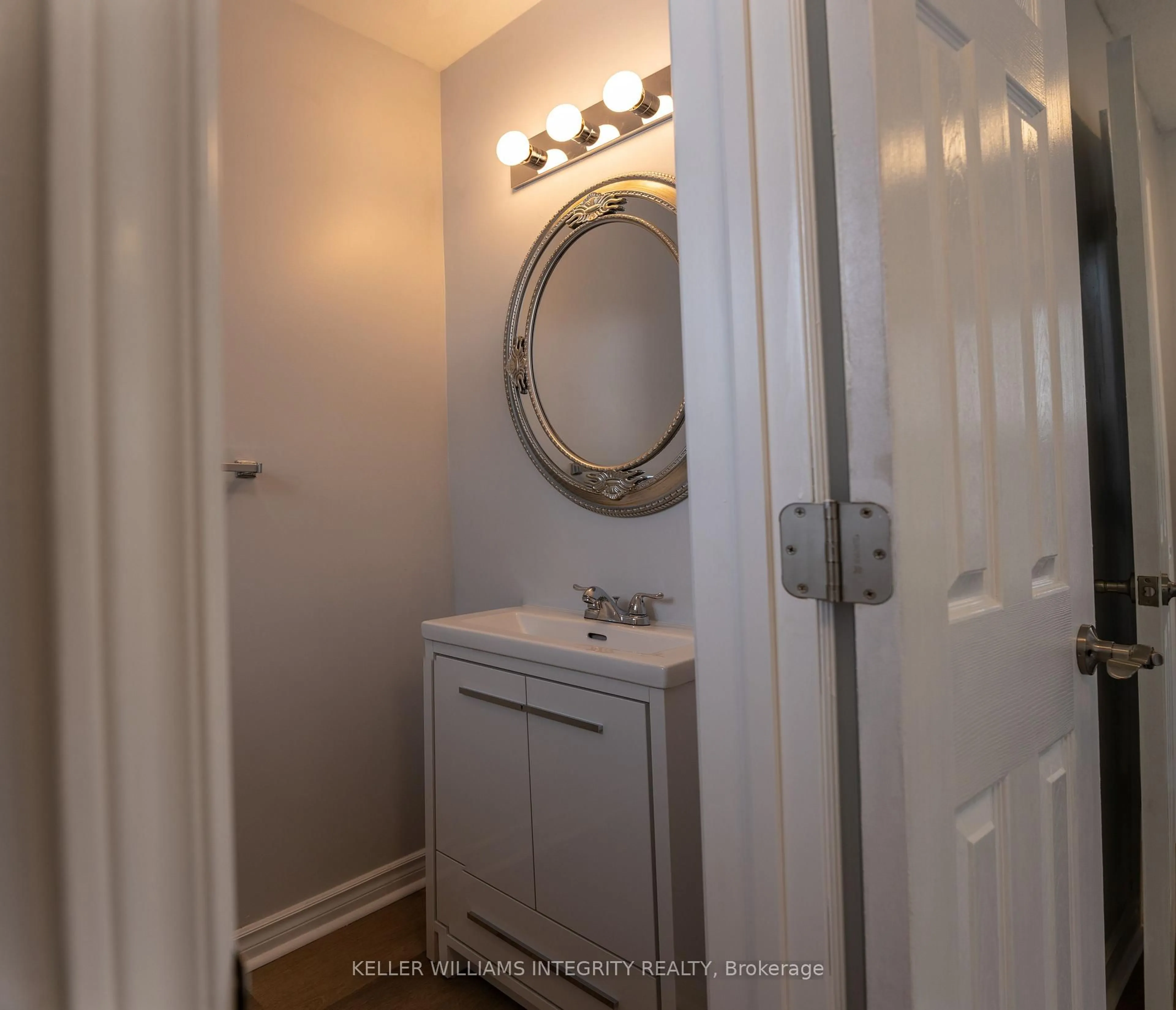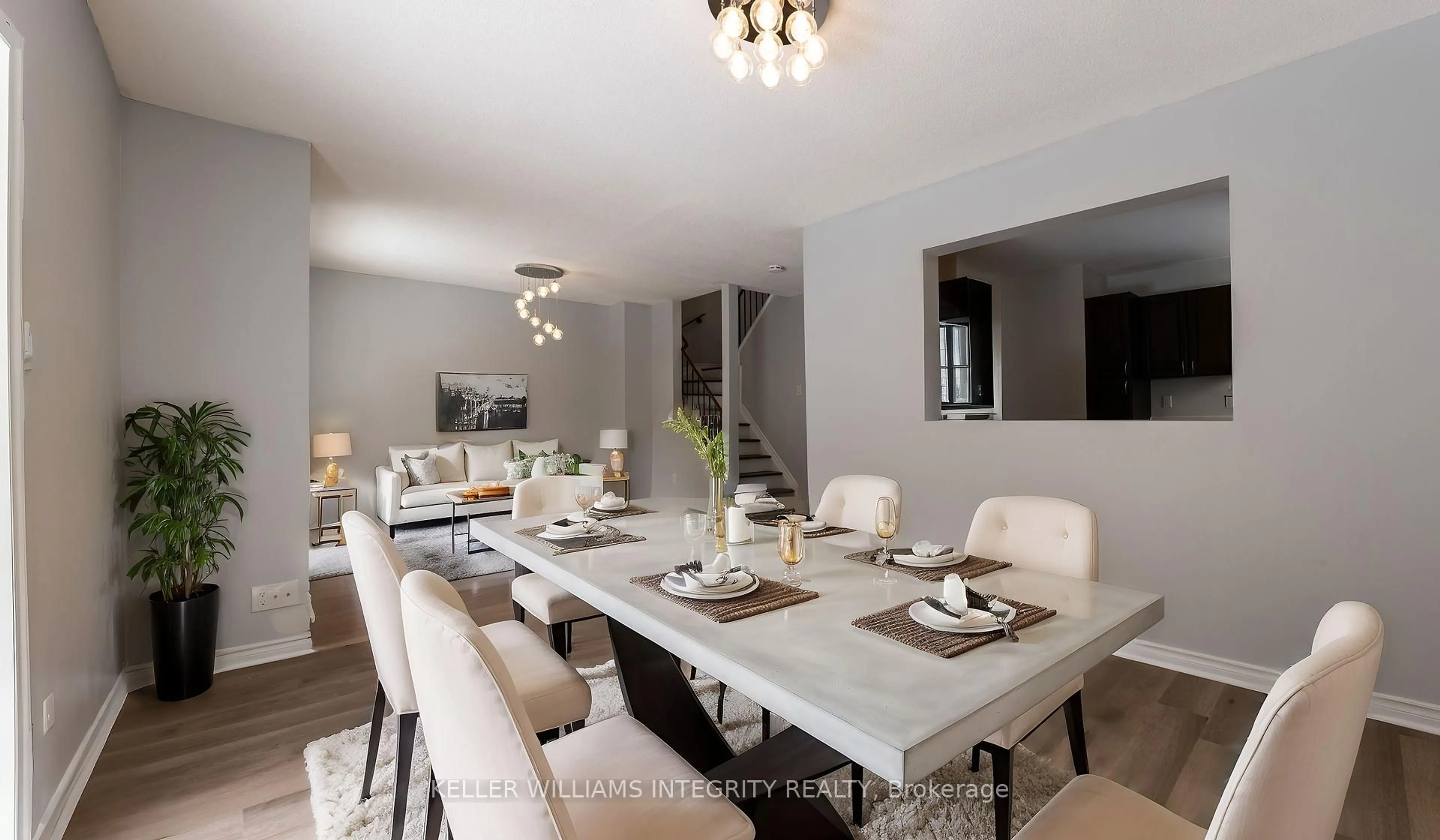11 Willowview Way, Ottawa, Ontario K2J 2P7
Contact us about this property
Highlights
Estimated ValueThis is the price Wahi expects this property to sell for.
The calculation is powered by our Instant Home Value Estimate, which uses current market and property price trends to estimate your home’s value with a 90% accuracy rate.Not available
Price/Sqft$504/sqft
Est. Mortgage$2,748/mo
Tax Amount (2024)$3,493/yr
Days On Market70 days
Description
Welcome to this beautifully renovated 3-bedroom detached home!! Offering modern upgrades and a prime location. Extensively updated from 2024 to 2025, this home features brand-new paving, flooring, roof, kitchen, AC, stairs, bathrooms, baseboards, basement, lighting, and fresh paint. It's truly a turn key opportunity! Step inside to a bright and open main floor, featuring laminate flooring throughout and a modern kitchen with a seamless flow into the living and dining area perfect for both everyday living and entertaining. Upstairs, you'll find three generously sized bedrooms and a stylish, updated bathroom, offering comfort and functionality. The fully finished basement provides extra living space, complete with a 3-piece bathroom with a shower enclosure, a laundry/utility room, and a large storage area. The single-car garage with inside entry adds convenience. Outside, enjoy a private backyard oasis, complete with mature greenery ideal setting for relaxation and gatherings. Located on a quiet street, this home is just a 5-minute walk to Farmboy & Starbucks and a 10-minute walk to Walmart & Cineplex, with schools, parks, public transit, and recreation nearby. Dont miss this rare opportunity!
Property Details
Interior
Features
Main Floor
Kitchen
3.47 x 2.97Powder Rm
2.11 x 1.12Exterior
Features
Parking
Garage spaces 1
Garage type Attached
Other parking spaces 2
Total parking spaces 3
Property History
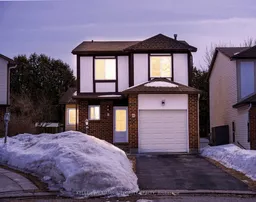 27
27Get up to 0.5% cashback when you buy your dream home with Wahi Cashback

A new way to buy a home that puts cash back in your pocket.
- Our in-house Realtors do more deals and bring that negotiating power into your corner
- We leverage technology to get you more insights, move faster and simplify the process
- Our digital business model means we pass the savings onto you, with up to 0.5% cashback on the purchase of your home
