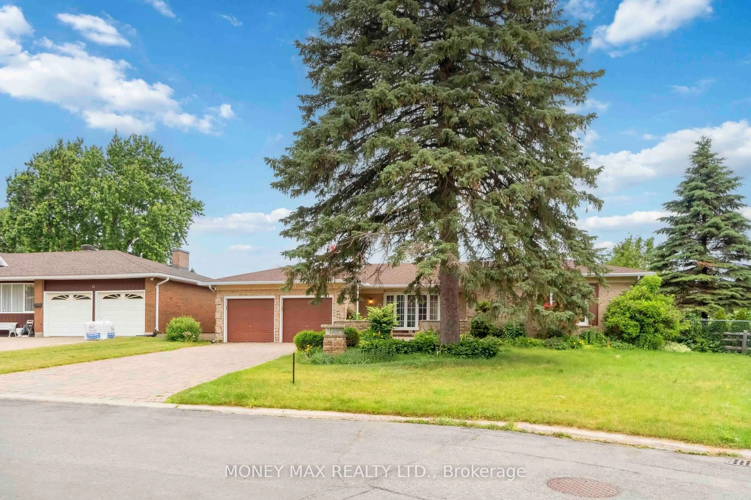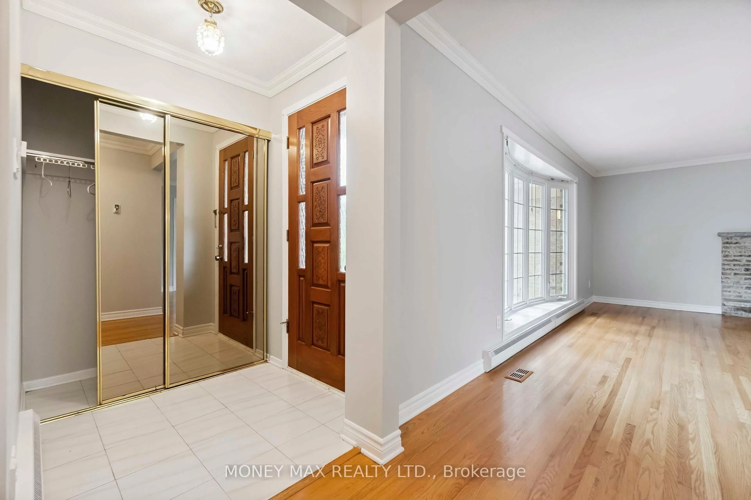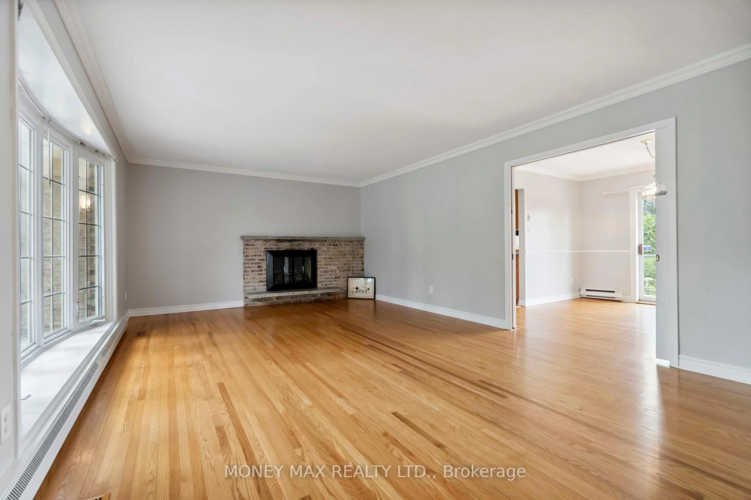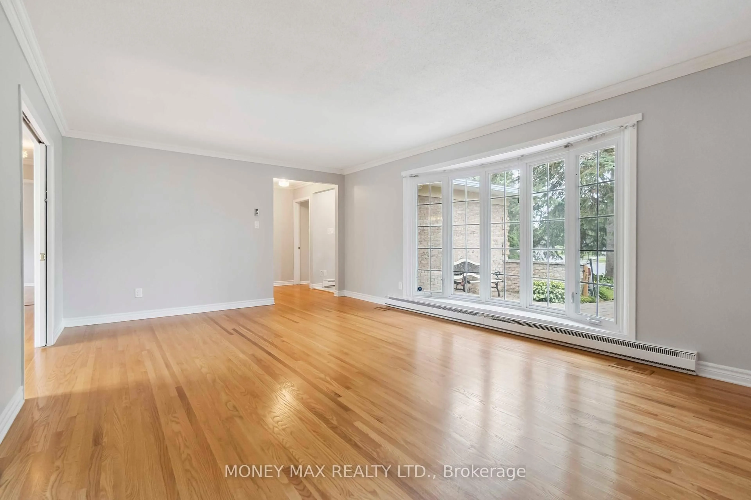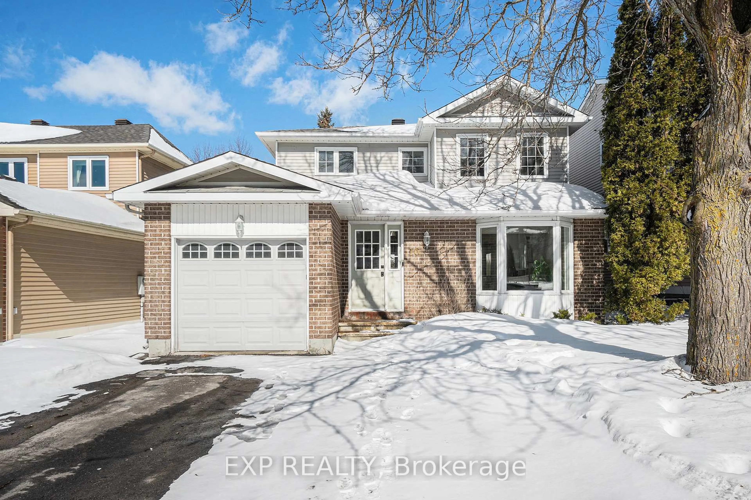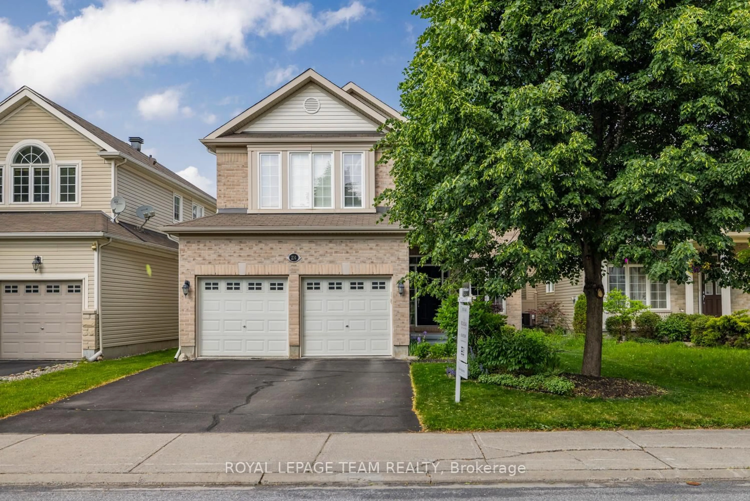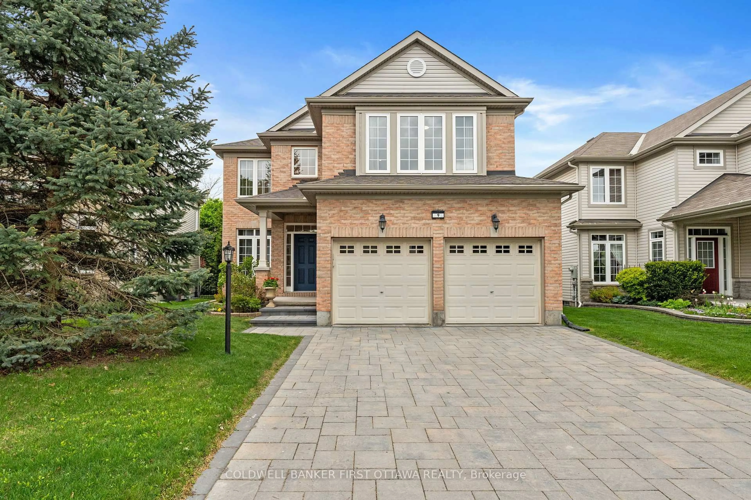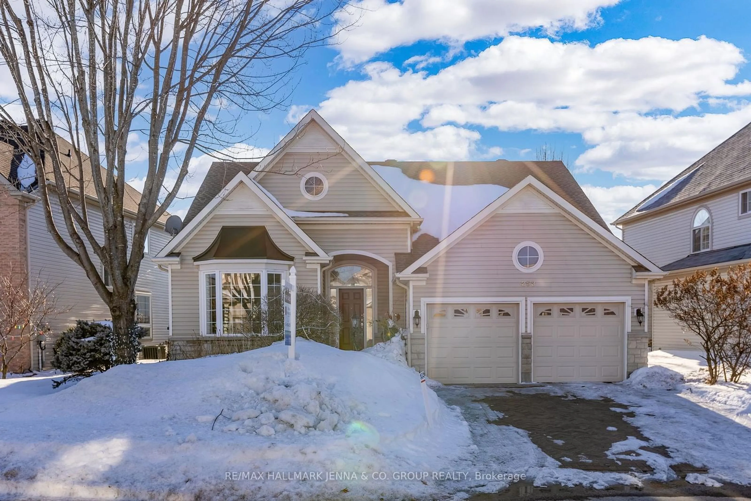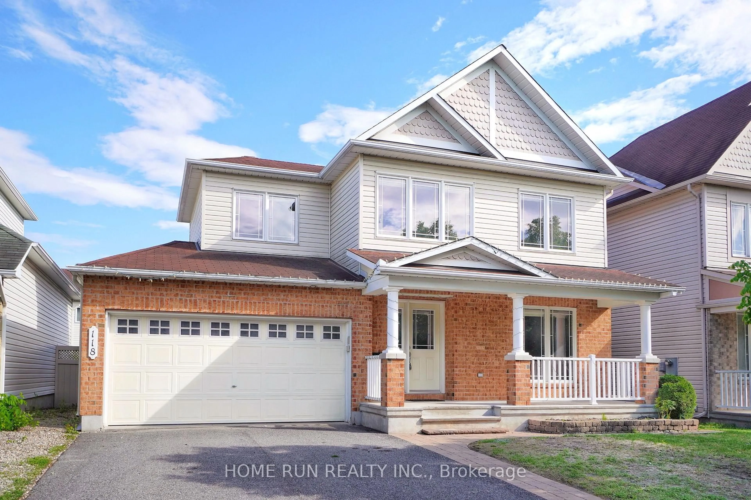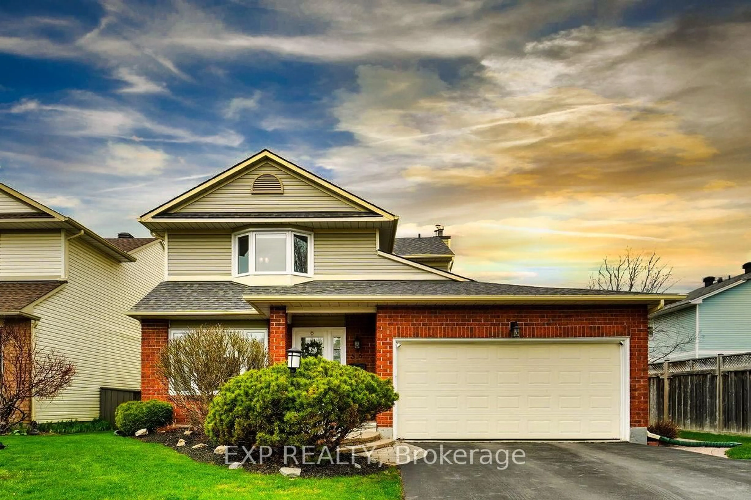11 Jerrilynn Cres, Ottawa, Ontario K2J 1H3
Contact us about this property
Highlights
Estimated valueThis is the price Wahi expects this property to sell for.
The calculation is powered by our Instant Home Value Estimate, which uses current market and property price trends to estimate your home’s value with a 90% accuracy rate.Not available
Price/Sqft$580/sqft
Monthly cost
Open Calculator

Curious about what homes are selling for in this area?
Get a report on comparable homes with helpful insights and trends.
+12
Properties sold*
$763K
Median sold price*
*Based on last 30 days
Description
Charming All-Brick Bungalow on a Mature, Quiet Street Welcome to this beautiful and spacious all-brick bungalow, nestled on a serene and mature street, a perfect blend of comfort, elegance, and potential. You are greeted by a private courtyard surrounded by meticulously maintained gardens, setting the tone for the warmth and pride of ownership that resonates throughout the home.This 3-bedroom, 3-bathroom residence offers generous living space designed for both everyday living and entertaining. The main level boasts gleaming hardwood floors, a bright and expansive living room with a cozy fireplace and large windows, a formal dining room, and a well-appointed kitchen with an adjoining large eat-in area that could easily serve as a family room.A true highlight is the 4-season sunroom at the rear of the home perfect for enjoying the outdoors year-round over a stunning backyard retreat. The fully landscaped yard features a large deck, a paved patio, lush lawn, vibrant gardens, and irrigation systems in both the front and back yards.The fully finished basement nearly doubles your living space, complete with a wood-burning fireplace, abundant storage, and a dedicated workshop area ideal for hobbies or home projects. Located in a desirable, family-friendly neighborhood close to schools, parks, community centers, and just minutes from Highway 416, this home combines lifestyle and convenience in one incredible package. Flooring: Hardwood, Carpet (Wall-to-Wall)Features: Sprinkler Systems (Front & Back), 4-Season Sunroom, Workshop, 2 Fireplaces Don't miss the opportunity to make this well-loved home your own!
Property Details
Interior
Features
Main Floor
Dining
4.44 x 4.01Kitchen
3.45 x 2.75Breakfast
3.45 x 3.32Sunroom
4.11 x 3.12Exterior
Features
Parking
Garage spaces 2
Garage type Attached
Other parking spaces 4
Total parking spaces 6
Property History
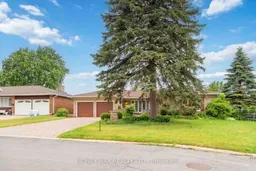 40
40