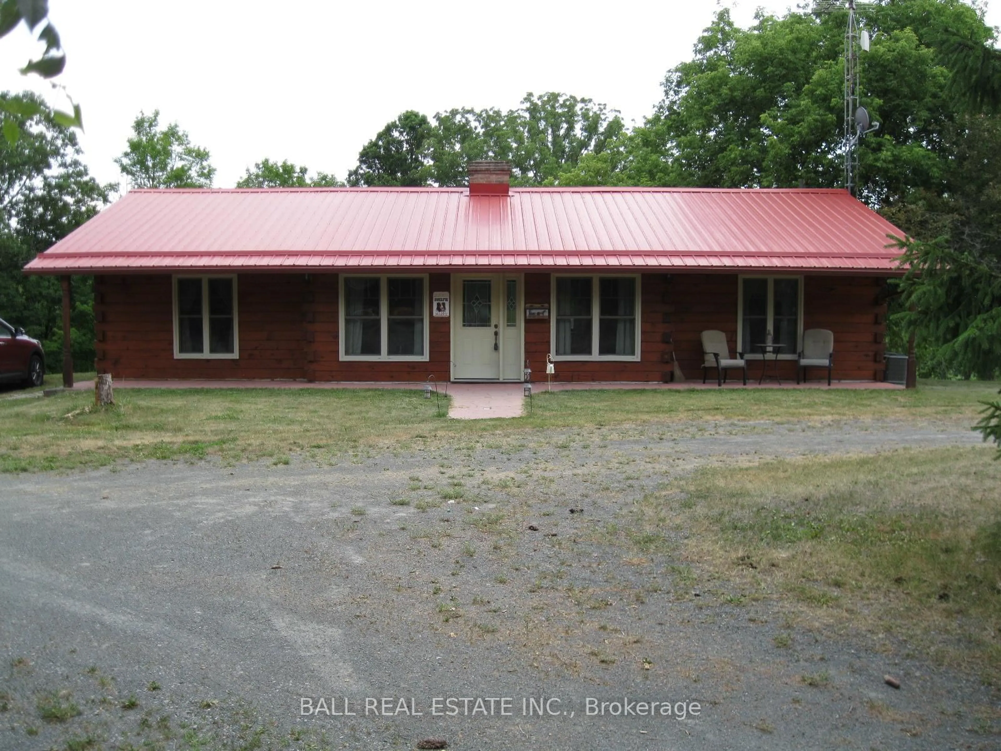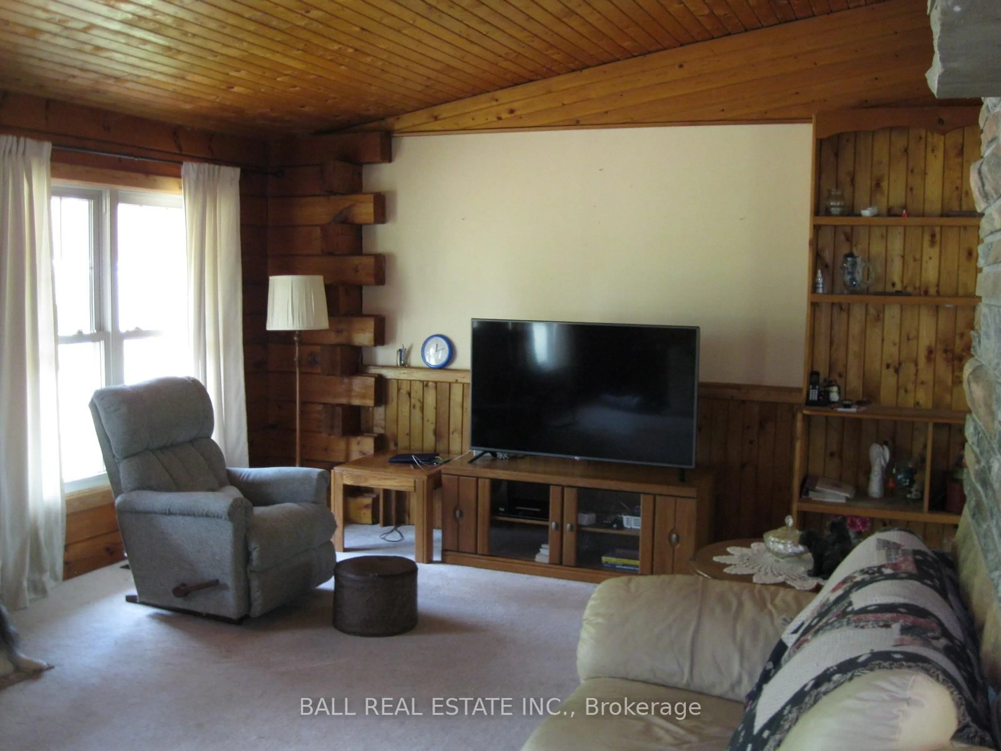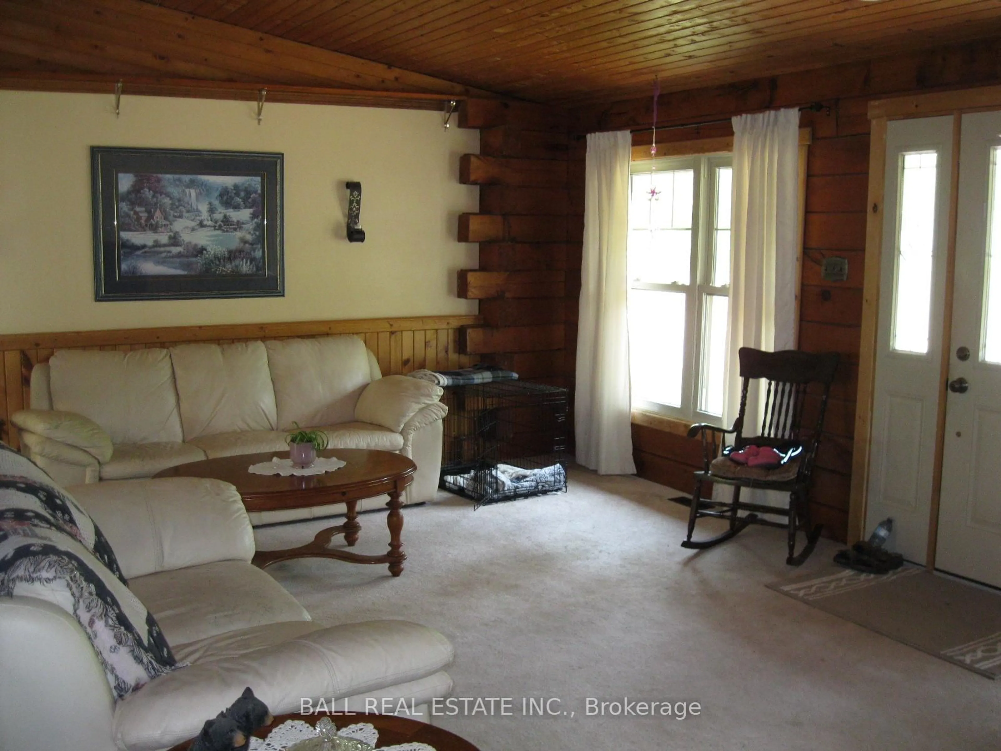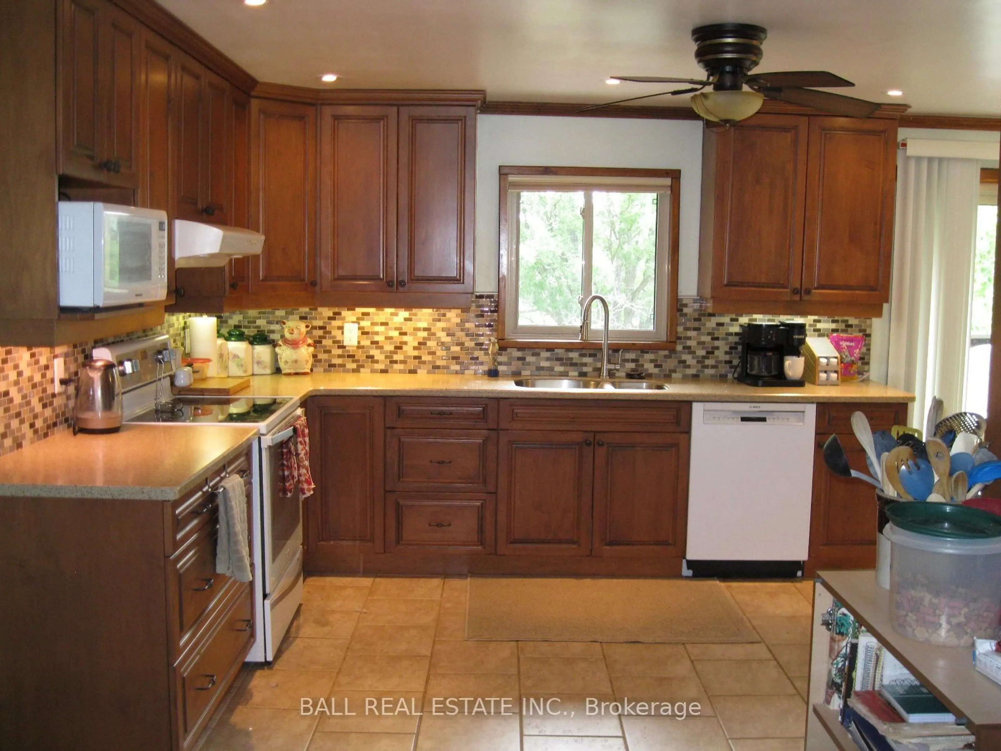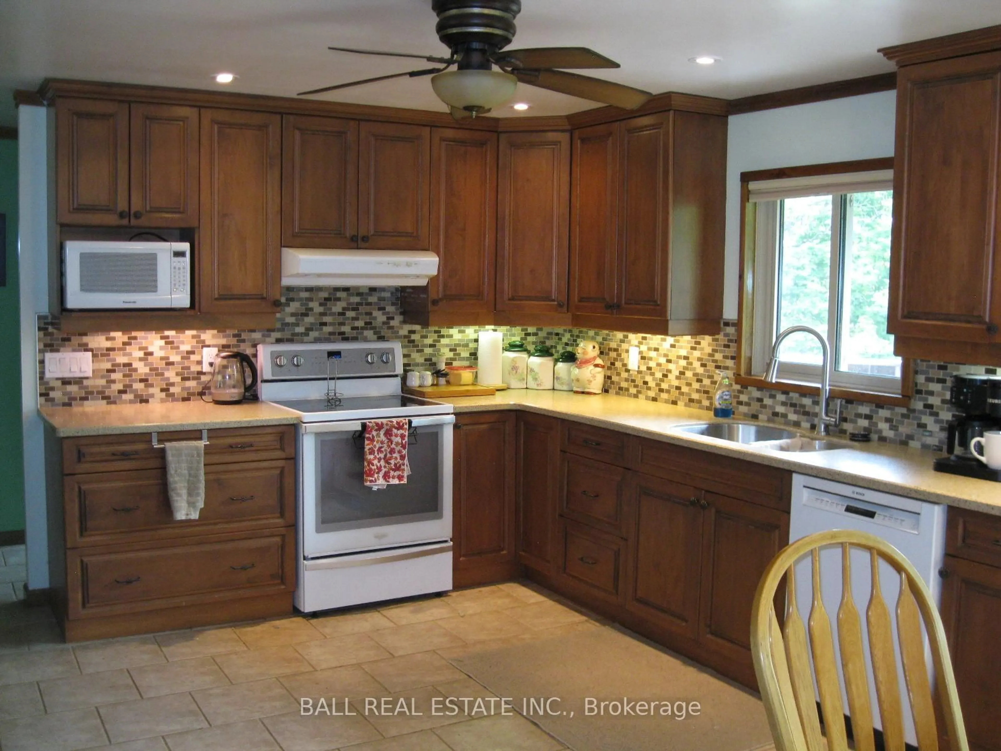895 Crowe River Rd, Trent Hills, Ontario K0K 2M0
Contact us about this property
Highlights
Estimated valueThis is the price Wahi expects this property to sell for.
The calculation is powered by our Instant Home Value Estimate, which uses current market and property price trends to estimate your home’s value with a 90% accuracy rate.Not available
Price/Sqft$784/sqft
Monthly cost
Open Calculator
Description
Great Hobby Farm consisting of 27 acres including an 8 acre 3 seasonal pond nestled in the quiet country side of Trent Hills. Come explore what nature has to offer. Crowe River Conservation Park is just around the corner for you family picnics. This home features square log construction, upgraded high quality windows, replacement metal roof, walkout basement and glorious views from the upper deck overlooking the pond area and woodlands. Inside this lovely home we have the primary bedroom with 2 pc ensuite with room to expand a custom shower, two guest bedrooms, cozy sized living room with vaulted ceiling, modern upgraded hickory kitchen with separate dining area and a walkout to the large sundeck. Downstiars to the recreation room with walkout patio doors to the hot tub, utility room, laundry room and storage rooms. I saved the best to last for all you workshop/garage and /or horse lovers, we have a 25'x35' workship building with 12' door, a covered outdoor horse shelter, a barn with 3 box stalls, outdoor year round water tap, upper loft and a single carport attached to the building. Two tractor trailer storage units and a single detached garage. Well are you ready for your next move to the country? Come for a visit and stay for the lifestyle.
Property Details
Interior
Features
Main Floor
Kitchen
6.85 x 4.41Primary
5.53 x 3.732nd Br
3.35 x 2.763rd Br
4.01 x 2.74Exterior
Features
Parking
Garage spaces 2
Garage type Detached
Other parking spaces 2
Total parking spaces 4
Property History
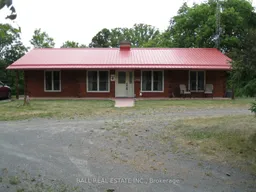 35
35
