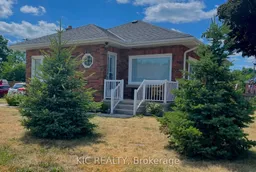Welcome to this charming and solid brick bungalow, perfectly situated in the vibrant Village of Campbellford. Move-In Ready Heart of Campbellford! Easy walk to all amenities, 2 Bedrooms (lower level has office used as bedroom) 2 Bathrooms | Attached Garage | Immaculate! LOADS OF UPGRADES This meticulously maintained home offers outstanding value with numerous recent upgrades and a layout ideal for both comfortable living and entertaining. Step inside to find gleaming hardwood floors (refinished 2024) and a bright, spacious kitchen updated in December 2024, complete with new cabinetry, appliances, and flooring (May 2025). The main floor features two generous bedrooms and a fully renovated 4-piece bathroom (June 2025) with Bath Fitter upgrades and a new vanity. Fresh ceiling fans (Sept 2024), updated switches, and modern plugs throughout ensure comfort and functionality. Enjoy mornings on the inviting front porch that opens into a welcoming foyer and flows into large principal rooms perfect for gatherings. Downstairs, the finished basement (Nov 2024) offers extra living space, including a spacious family room, 2-piece bath, and a versatile office/bedroom (note: requires egress window for legal bedroom use). The large utility/laundry room includes a washer and dryer (new Sept 2024).The attached single-car garage provides inside access to both the house and the fully fenced backyard oasis, featuring a private deck (Aug 2024) and beautifully landscaped grounds with two gates for easy access. Monthly Utilities (Approx.):Hydro: $101Natural Gas/ $54/Water: $130. Don't miss this immaculate home that is truly move-in ready with nothing left to do but enjoy!
Inclusions: FRIDGE, STOVE, WASHER, DRYER
 29
29


