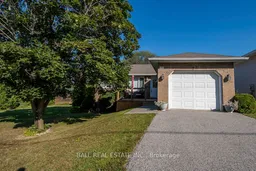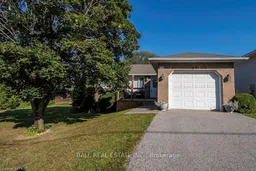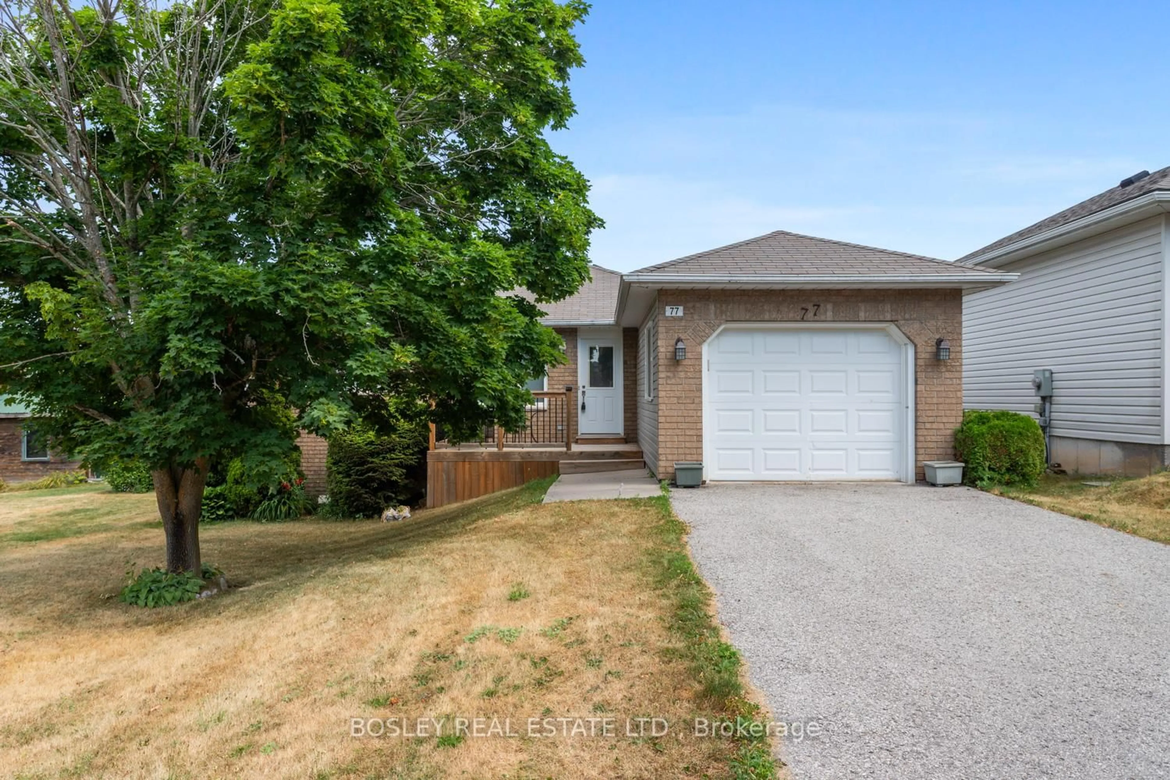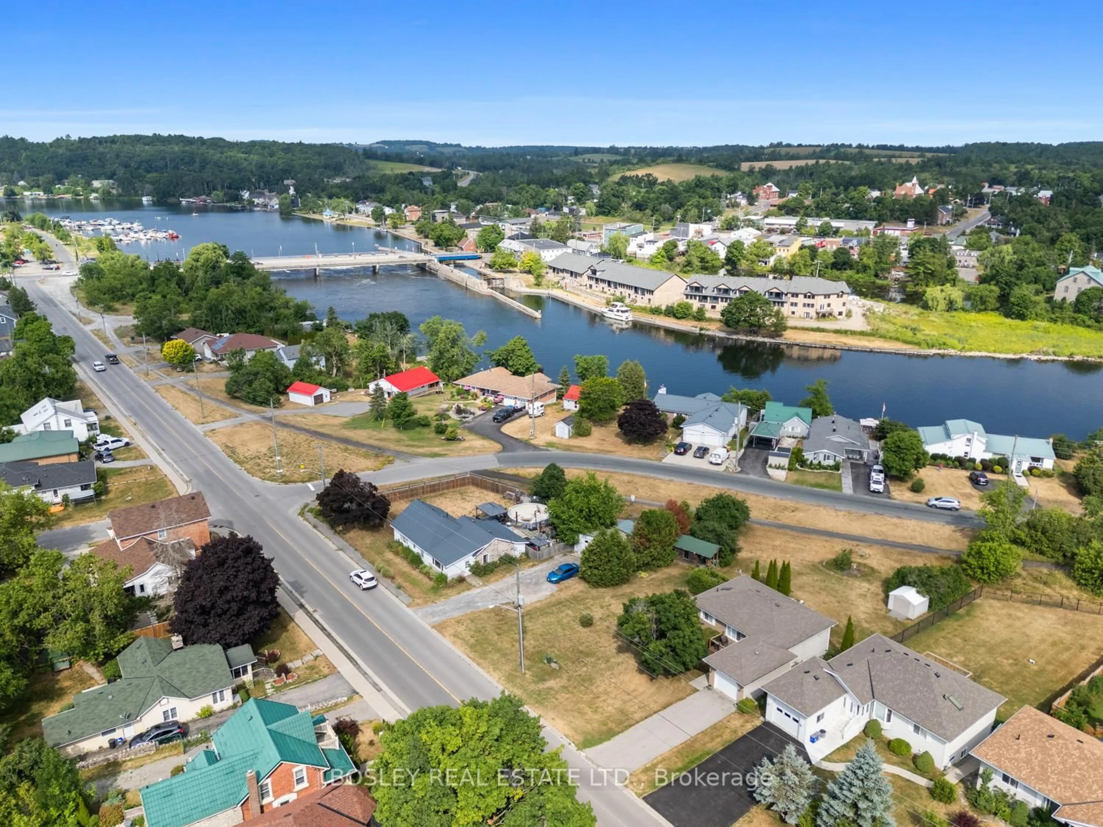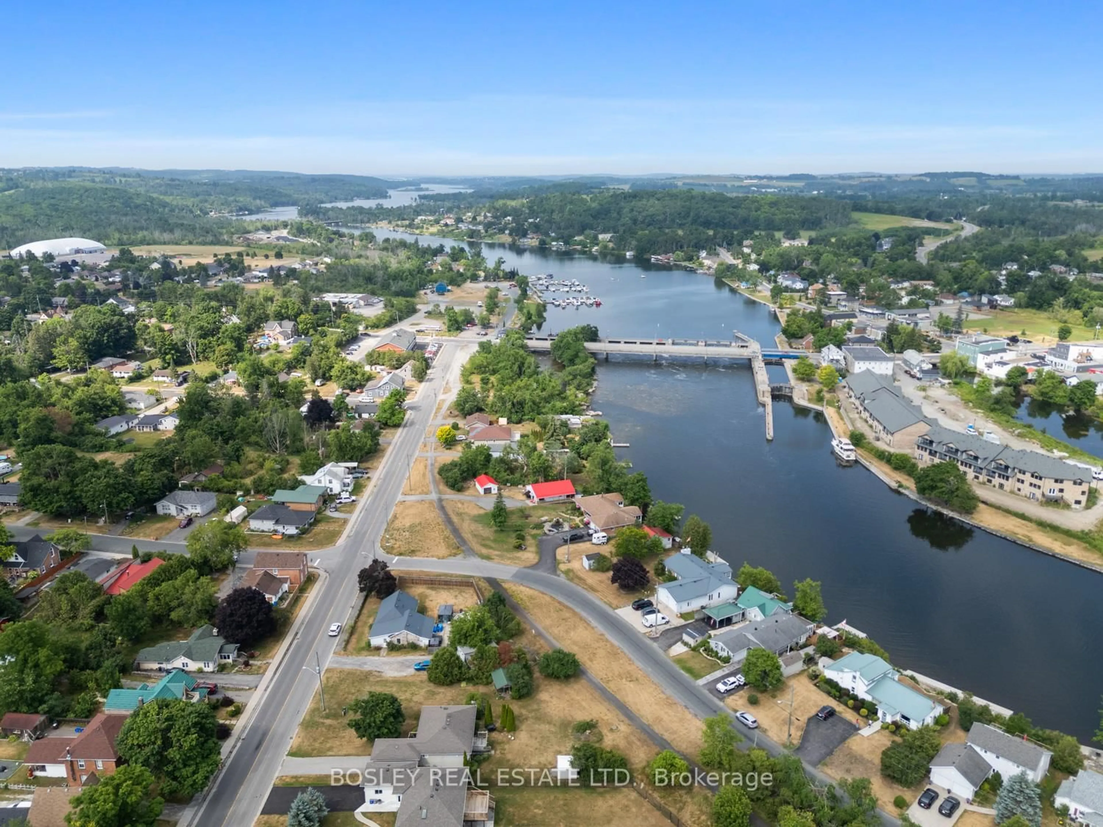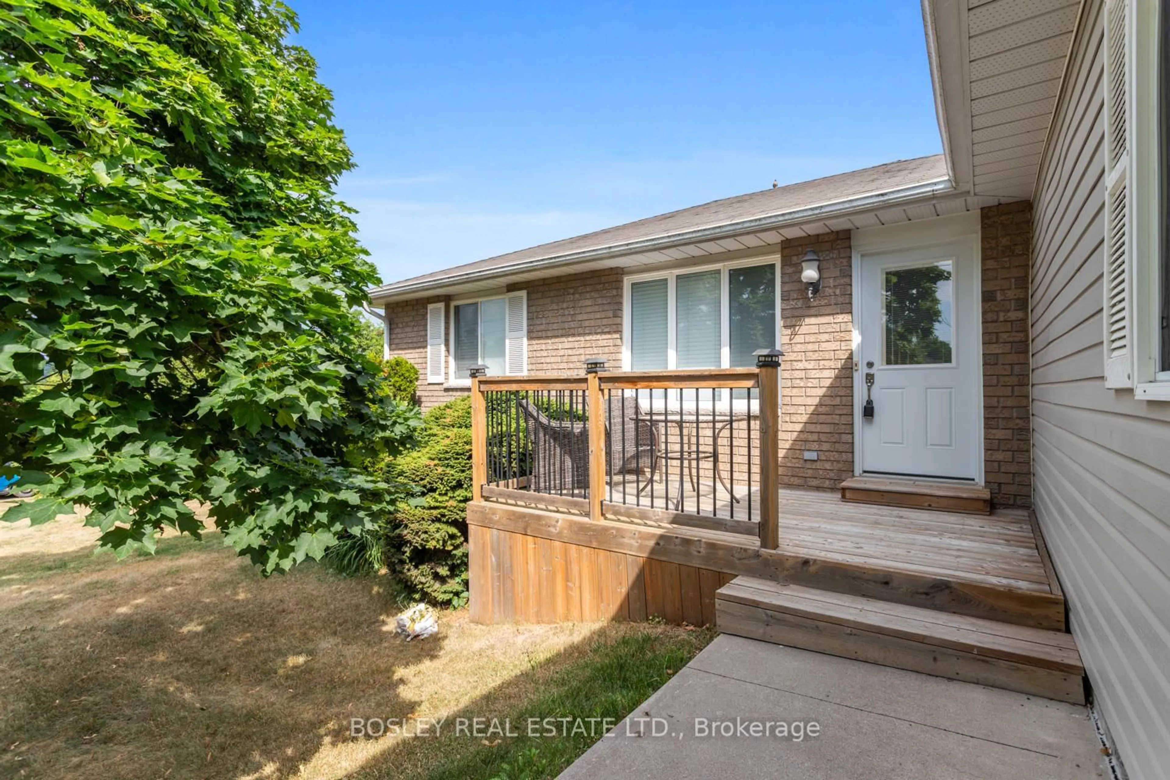77 Water St, Trent Hills, Ontario K0L 1Y0
Contact us about this property
Highlights
Estimated valueThis is the price Wahi expects this property to sell for.
The calculation is powered by our Instant Home Value Estimate, which uses current market and property price trends to estimate your home’s value with a 90% accuracy rate.Not available
Price/Sqft$695/sqft
Monthly cost
Open Calculator
Description
A quaint bungalow in the Village of Hastings, a desirable community alongside the Trent Severn Waterway and walking distance to the River, Close to Marina and Hastings Field House. A simplistic floor plan, consisting of a bright 2 bedroom main floor layout, multiple points of entry and fully finished lower level suite with kitchen, living space, bedroom, storage and seperate entrance. Neutral interiors finishes and North facing living room overlooking the streetscape, large kitchen and dining area with walk out to backyard. This property suits the interest of various buyers, whether you are seeking a subtle downsize, a starter home to set your own roots in or a new investment opportunity, there is plenty of potential. A welcoming community, vibrant seasonal activities with boat traffic during the summer and access to the Trans Canada trails in the winter, the ideal location for those who enjoy recreation and leisure. All amenities available in the Village of Hastings, a convenient location with access to both Cobourg/Port Hope to the South and Peterborough to the North, perfectly situated in the middle! Move in ready, this charming bungalow offers excellent value!
Property Details
Interior
Features
Bsmt Floor
Bathroom
2.16 x 1.93Family
7.18 x 3.433rd Br
3.03 x 3.42Kitchen
4.85 x 3.93Eat-In Kitchen
Exterior
Features
Parking
Garage spaces 1
Garage type Attached
Other parking spaces 2
Total parking spaces 3
Property History
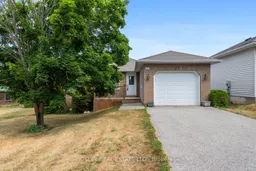 39
39