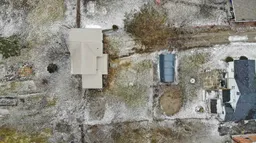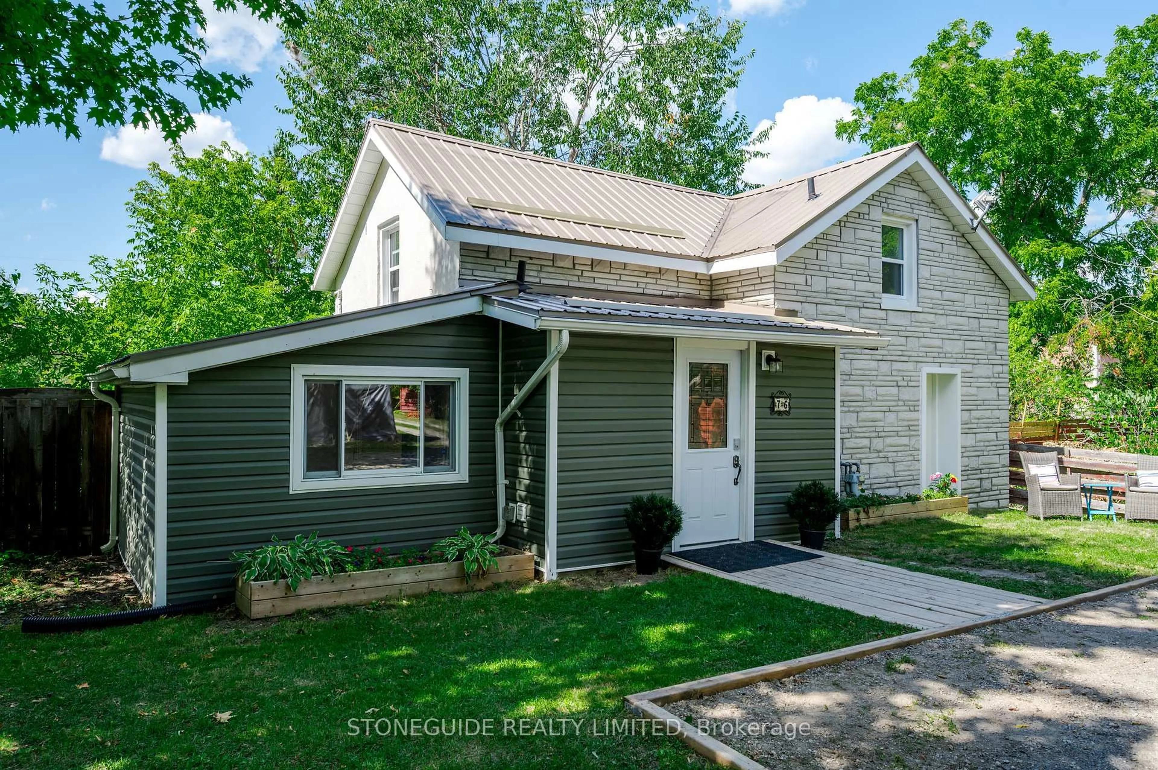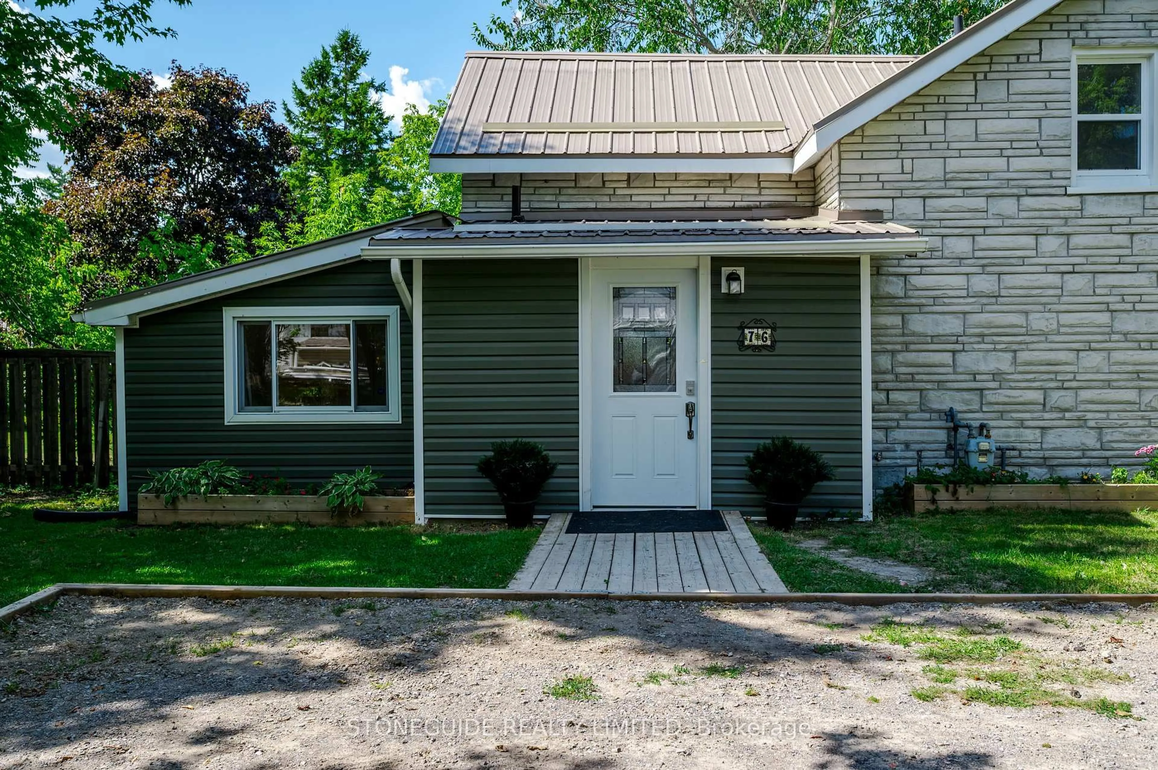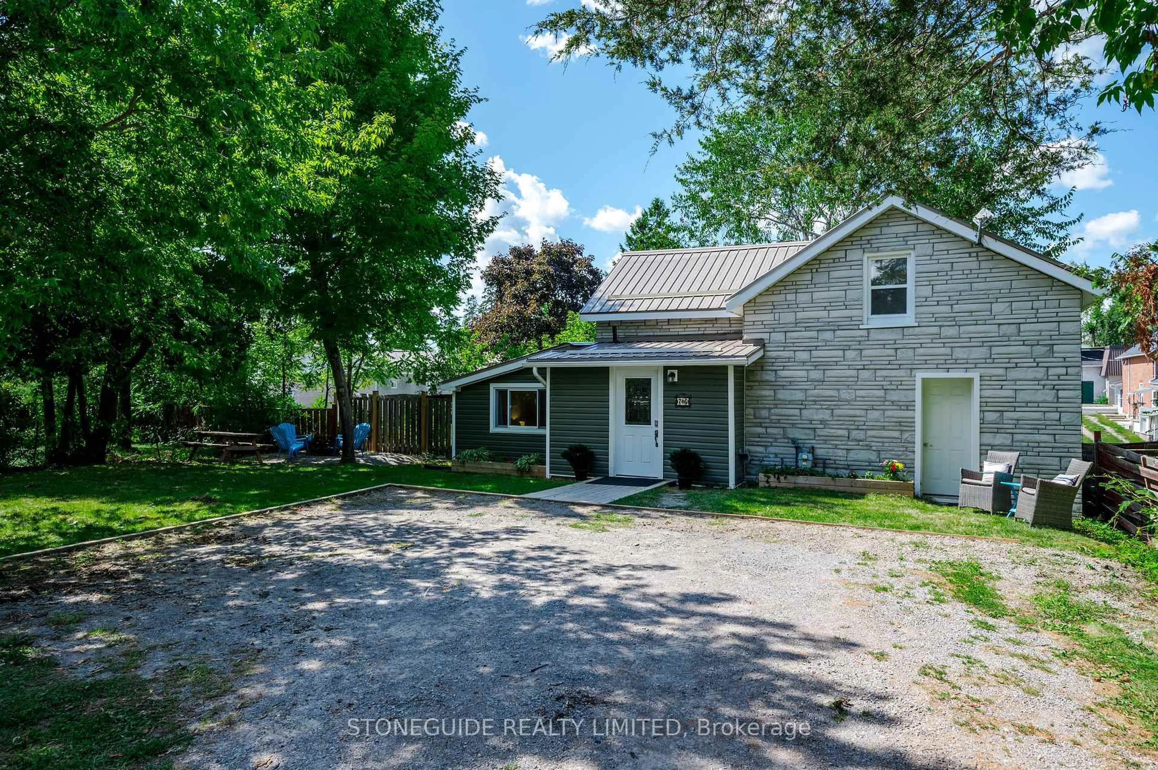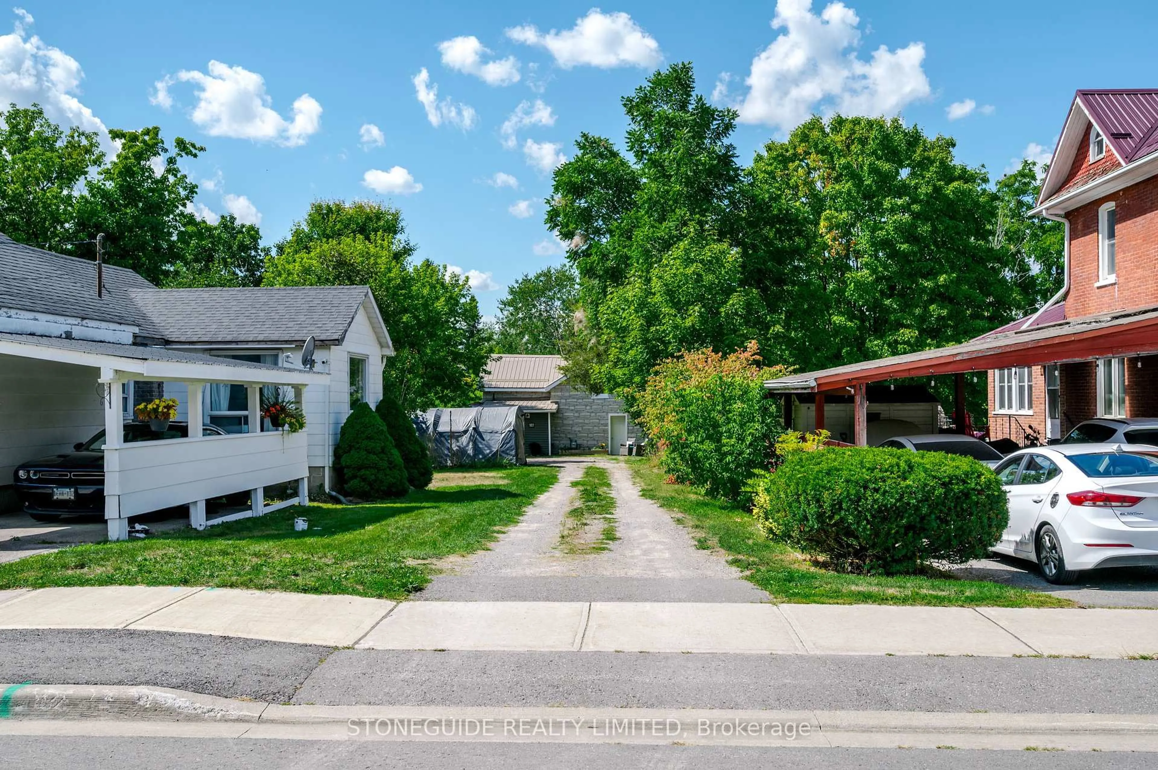76 Doxsee Ave, Trent Hills, Ontario K0L 1L0
Contact us about this property
Highlights
Estimated valueThis is the price Wahi expects this property to sell for.
The calculation is powered by our Instant Home Value Estimate, which uses current market and property price trends to estimate your home’s value with a 90% accuracy rate.Not available
Price/Sqft$489/sqft
Monthly cost
Open Calculator
Description
Situated in the picturesque village of Campbellford, this move-in ready home presents an ideal opportunity for first-time buyers or those looking to downsize. Designed for comfort and ease of living, the home offers a functional layout with thoughtful modern touches throughout. The main floor features a spacious kitchen with a central island -- perfect for casual dining or entertaining alongside a versatile bedroom or home office and a convenient powder room off the cozy living area, ideal for hosting friends and family. Upstairs, you'll find two additional bedrooms and a full bathroom, providing ample space for guests or daily living. Set back from the main road, the property offers enhanced privacy and a quieter setting for kids to play. A durable steel roof, newer vinyl windows, and updated siding ensure lasting value and curb appeal, while the manageable lot size makes outdoor maintenance simple and stress-free. Enjoy the convenience of being within walking distance to grocery stores, restaurants, the scenic riverfront, and the renowned Doohers Bakery. With the local hospital and newly opened YMCA also nearby, this home offers the perfect blend of small-town charm and essential amenities. A rare opportunity to enjoy relaxed village living with everything you need close at hand.
Upcoming Open House
Property Details
Interior
Features
Main Floor
Kitchen
4.28 x 3.87Living
5.07 x 4.56Utility
1.77 x 0.91Foyer
2.1 x 2.51Exterior
Features
Parking
Garage spaces -
Garage type -
Total parking spaces 4
Property History
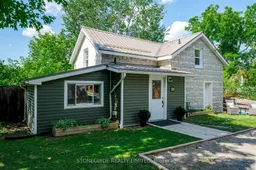 36
36