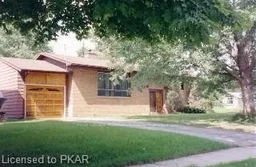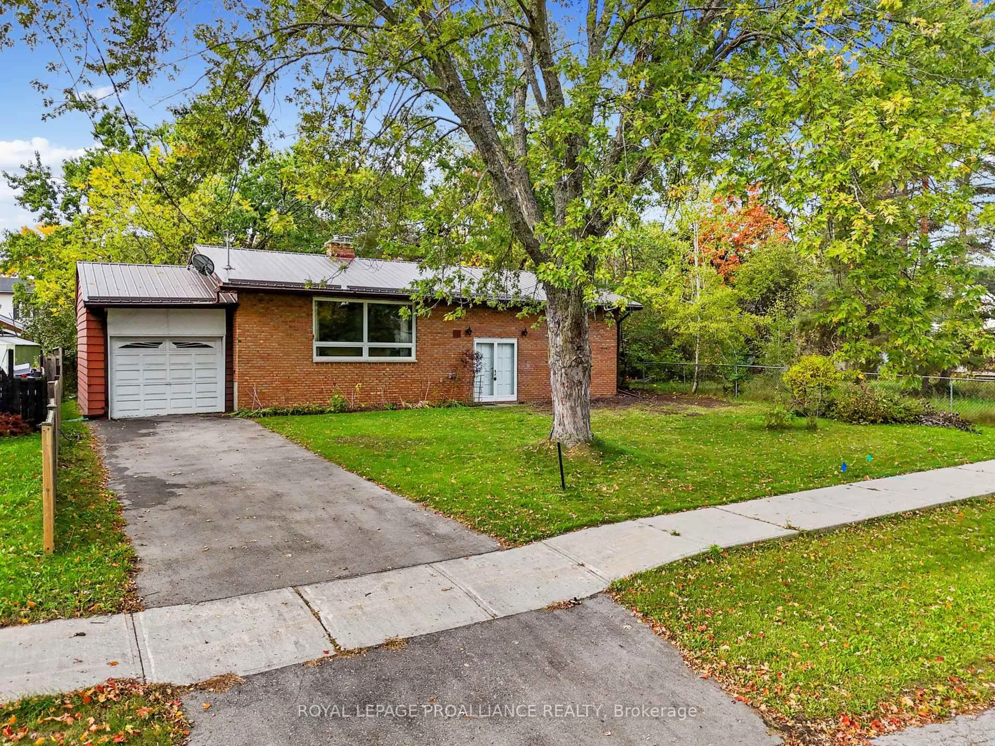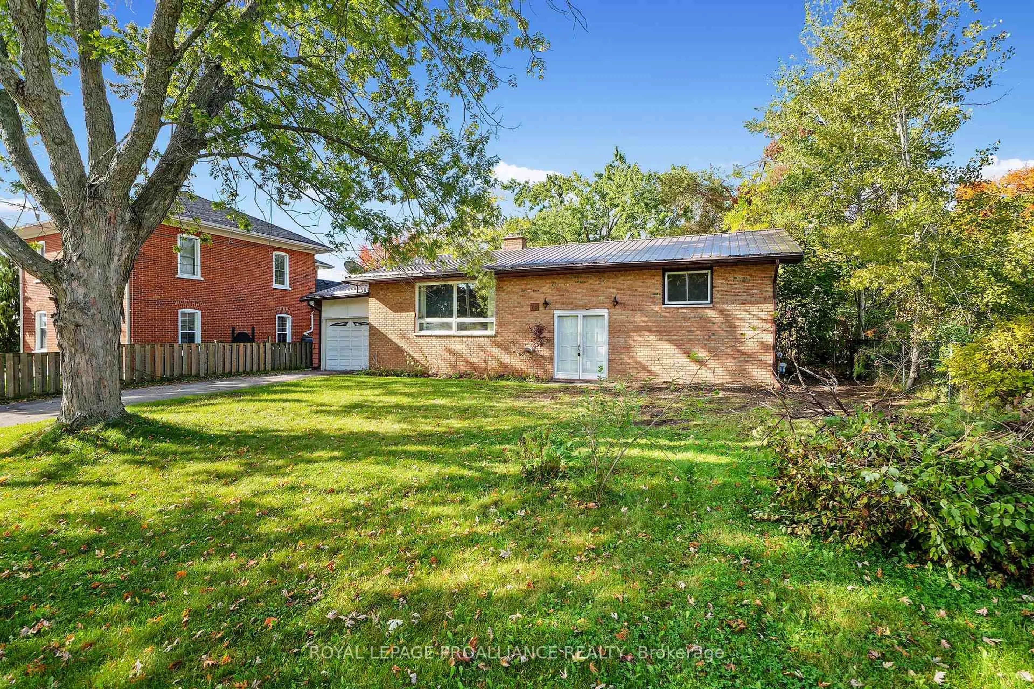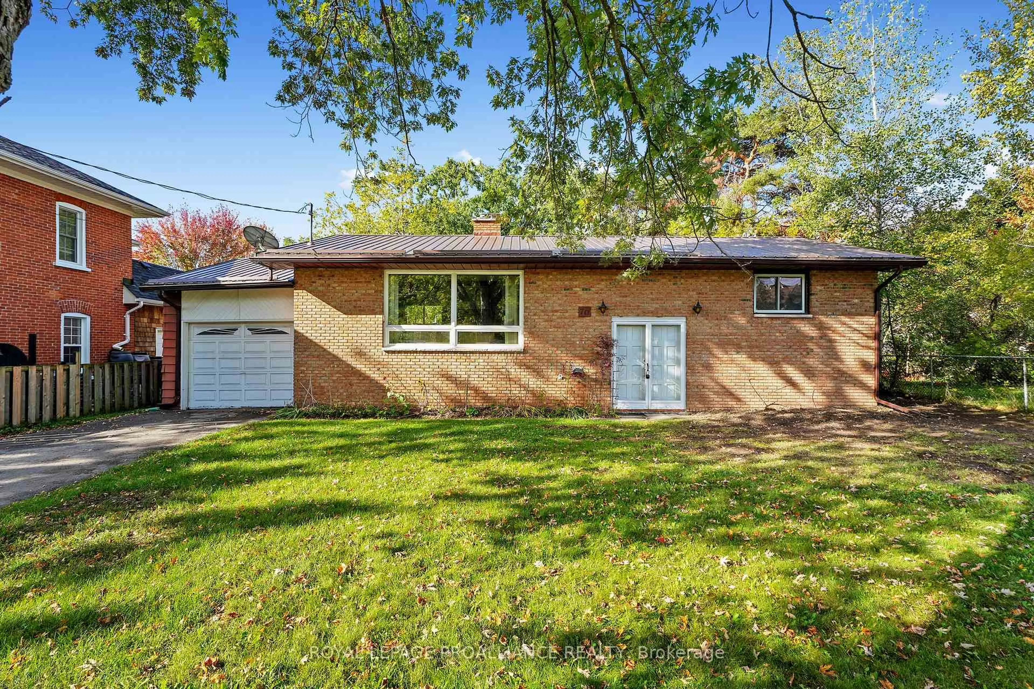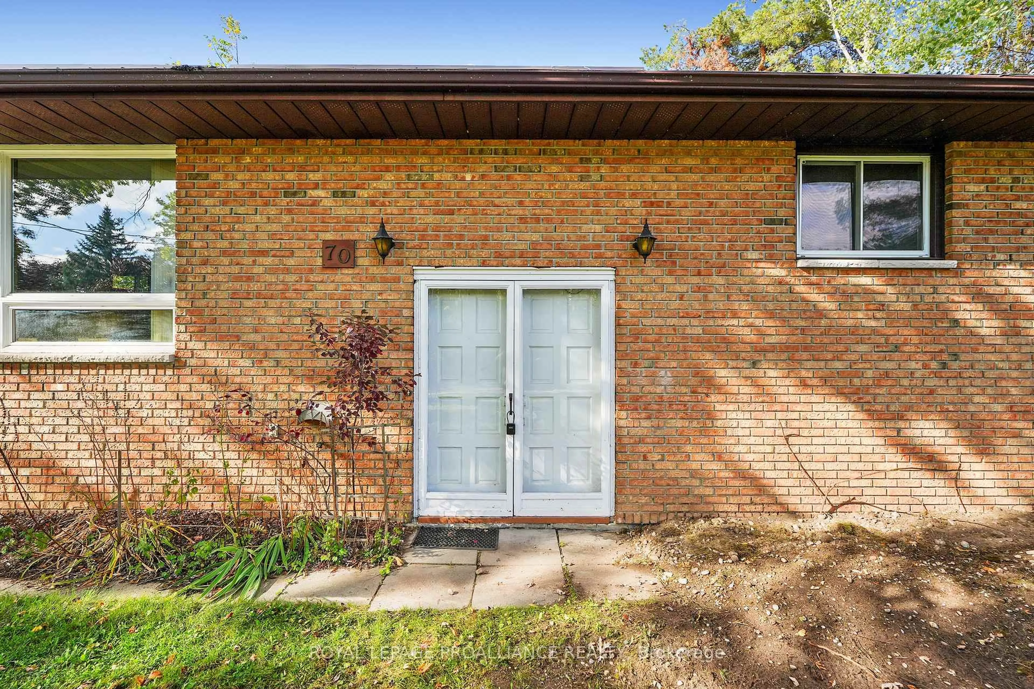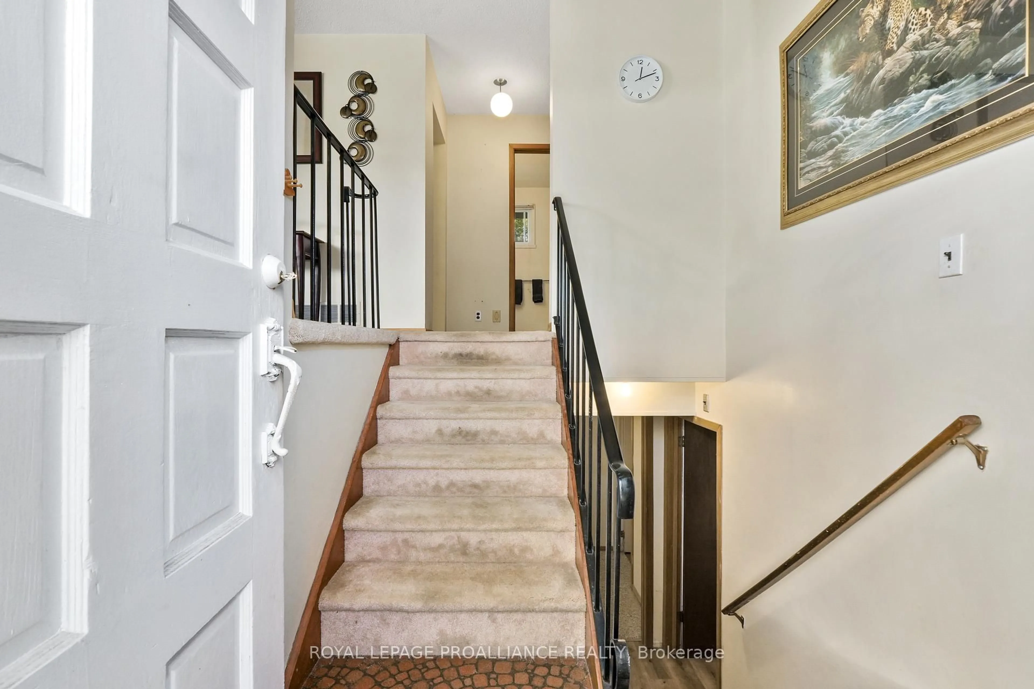70 Pellissier St, Trent Hills, Ontario K0L 1L0
Contact us about this property
Highlights
Estimated valueThis is the price Wahi expects this property to sell for.
The calculation is powered by our Instant Home Value Estimate, which uses current market and property price trends to estimate your home’s value with a 90% accuracy rate.Not available
Price/Sqft$507/sqft
Monthly cost
Open Calculator
Description
Welcome to this well-built, all-brick bungalow thats brimming with potential and ready for someone with vision to make it shine. Set on a beautiful lot with a generous backyard, this home offers a fantastic layout and solid bones the perfect canvas for your personal touch. Step inside to find an open-concept kitchen and dining area, ideal for family meals or casual entertaining. The main floor features a cozy living room with a large window and an electric fireplace, two comfortable bedrooms, and a full 4-piece bathroom, making it practical for everyday living. Downstairs, the finished lower level provides even more space with two additional bedrooms, a second full bathroom with laundry, and plenty of room in the family rec area. An attached garage offers convenience year-round and additional storage space for your tools or hobbies. Outside, the large backyard is a standout feature offering privacy, mature trees, and room to garden, play, or simply relax and enjoy the outdoors. Located in the vibrant community of Campbellford, this property puts you close to everything you need. Enjoy riverside living along the Trent-Severn Waterway, explore scenic walking trails, and take advantage of local shops, restaurants, and amenities all within minutes. Campbellford offers the perfect balance of small-town charm and modern conveniences, just a short drive from Peterborough, Belleville, and the 401. With solid construction and endless potential, this home is perfect for first-time buyers, downsizers, or anyone looking to invest in a property with great bones in a fantastic location.
Upcoming Open House
Property Details
Interior
Features
Main Floor
Living
6.98 x 3.77Kitchen
4.3 x 3.52Dining
2.58 x 3.27Primary
3.97 x 3.72Exterior
Features
Parking
Garage spaces 1
Garage type Attached
Other parking spaces 2
Total parking spaces 3
Property History
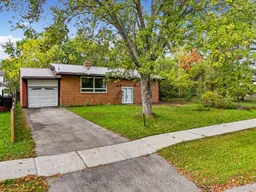 50
50