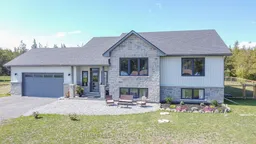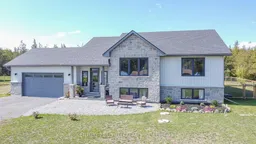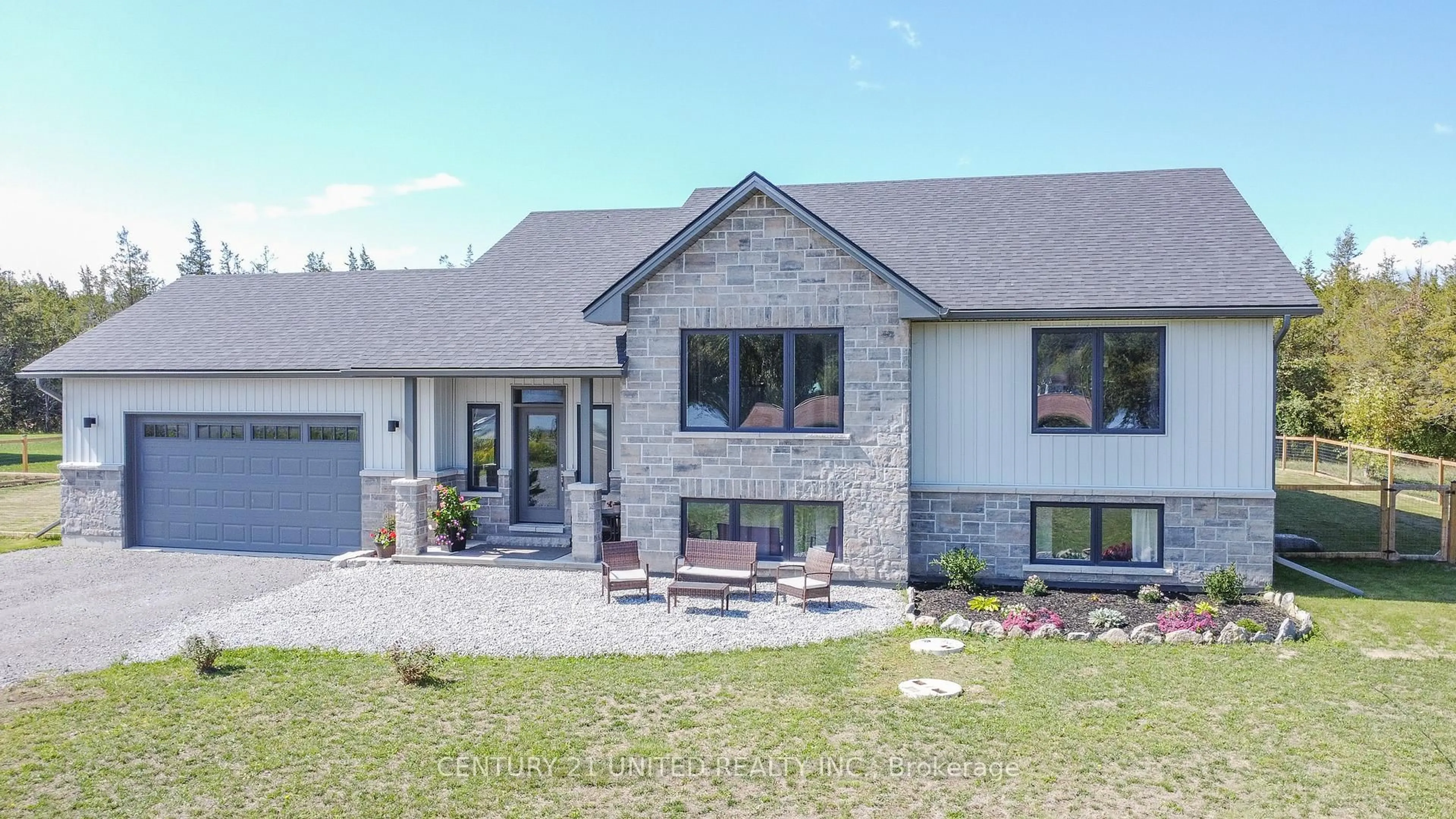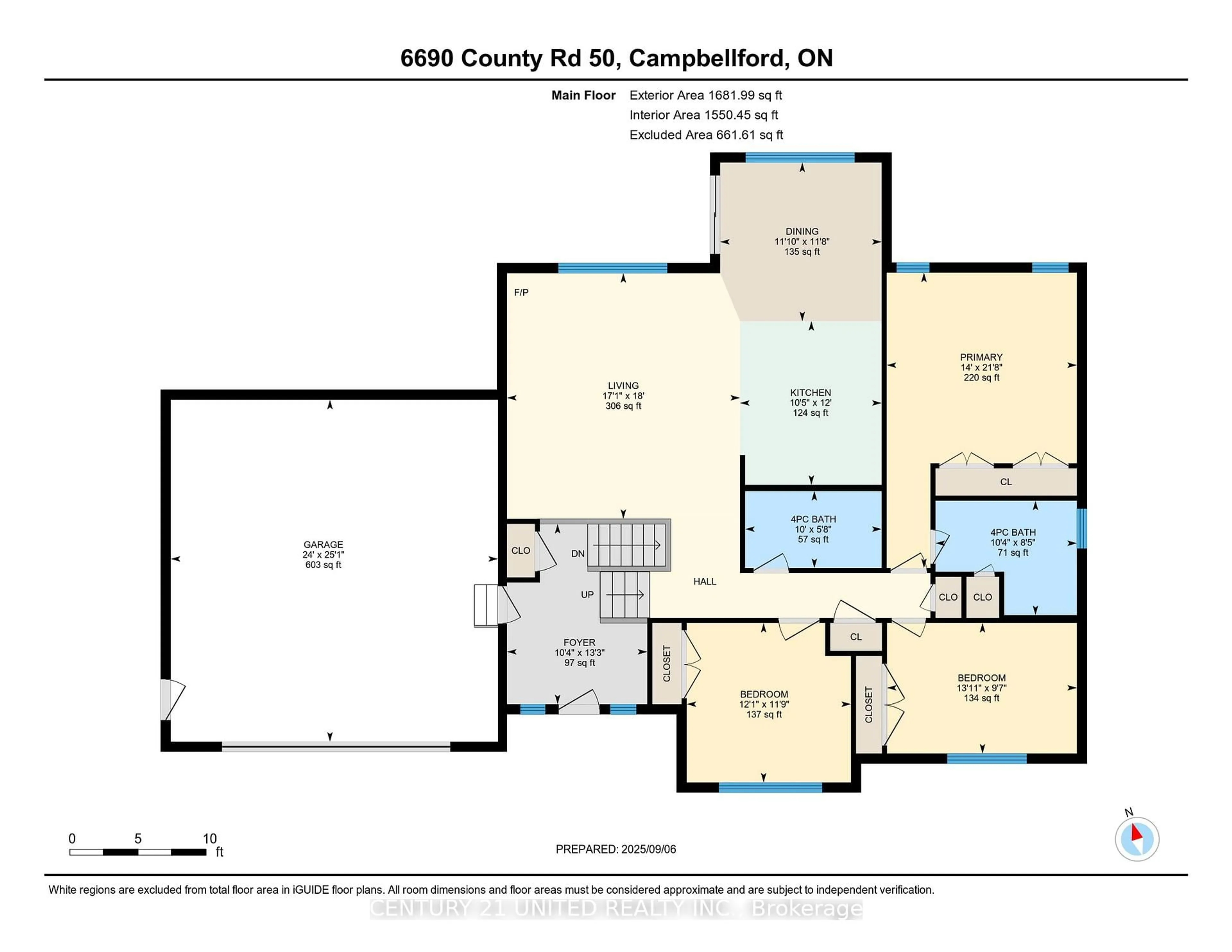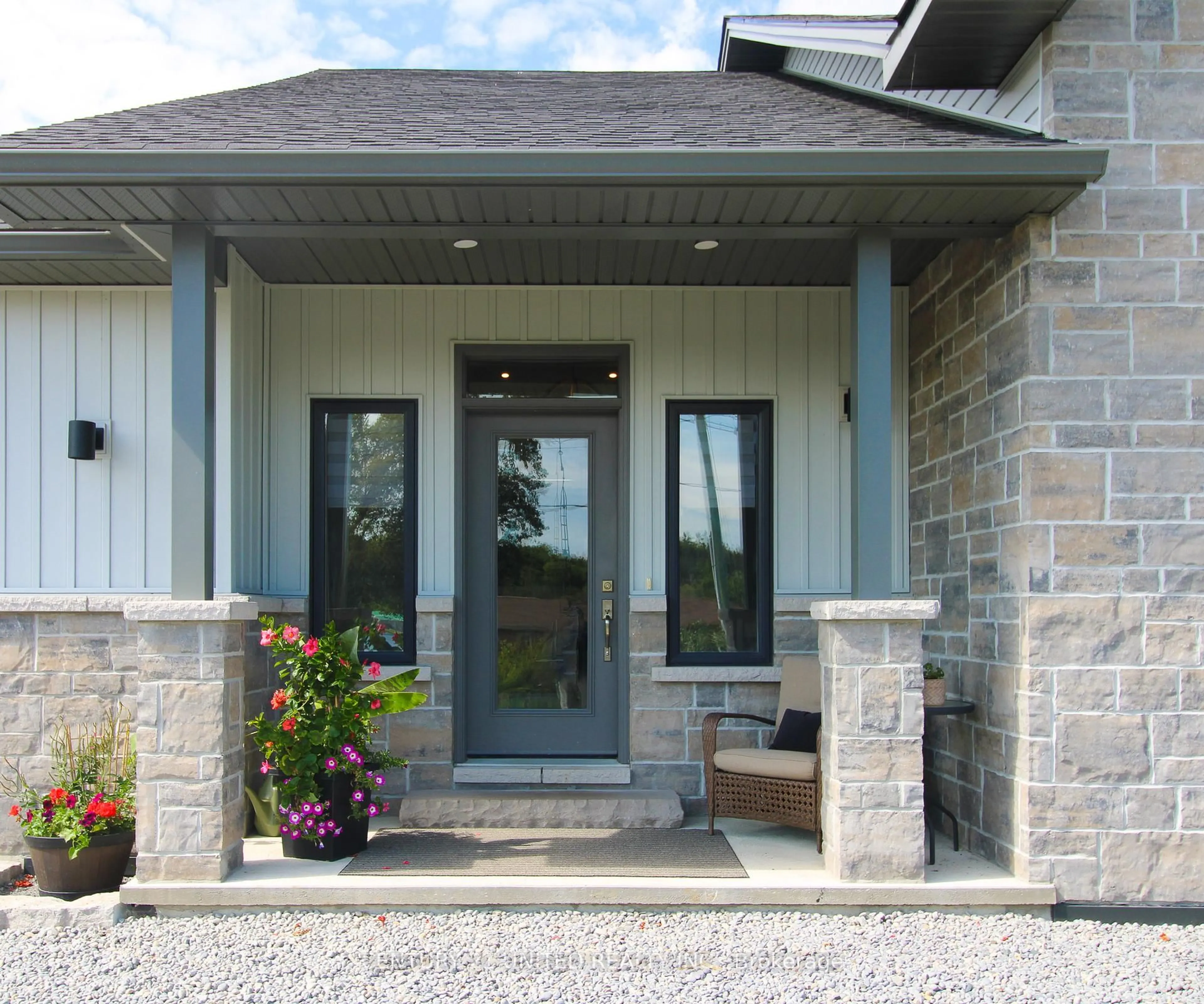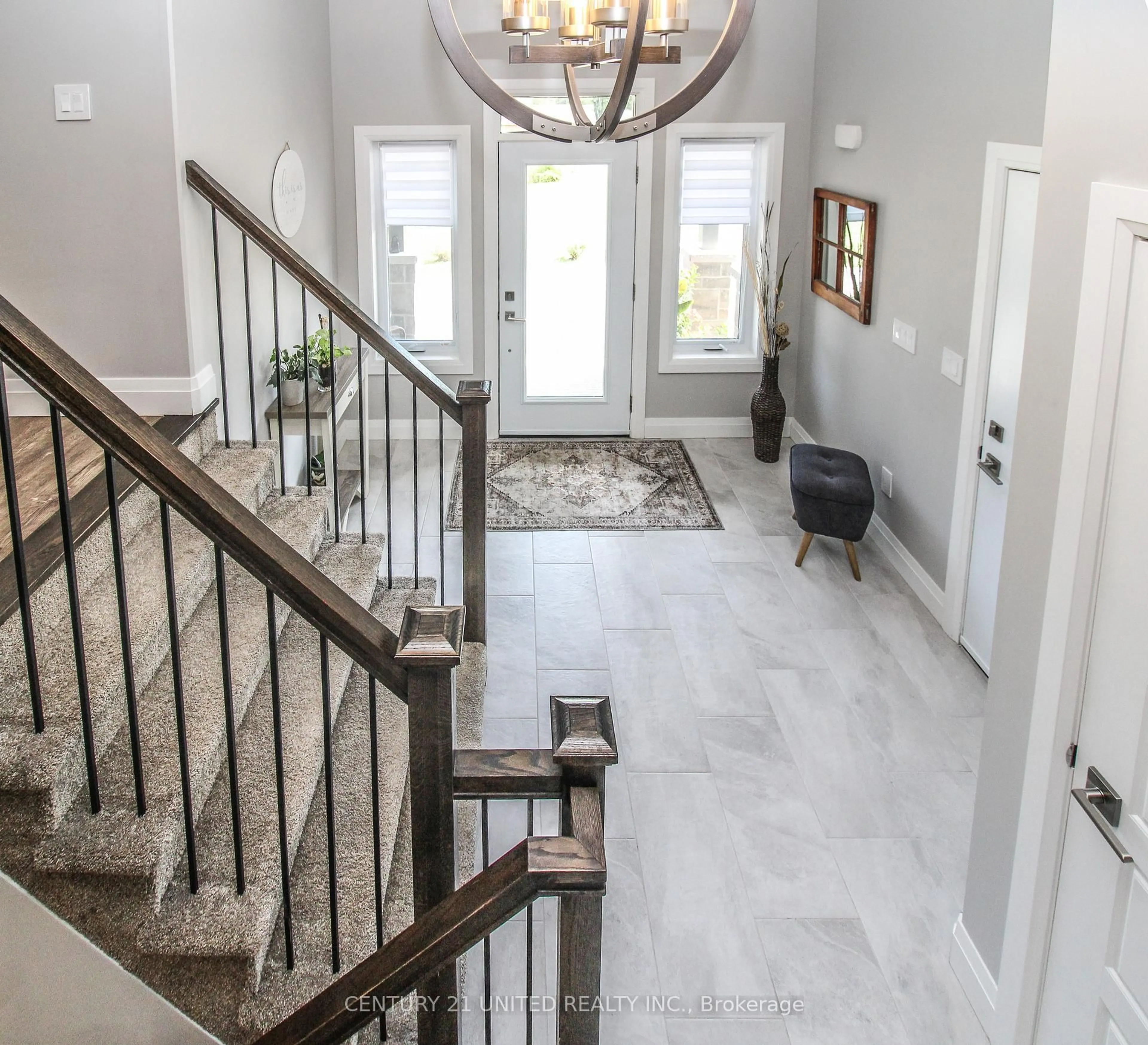6690 County Road 50, Trent Hills, Ontario K0L 1L0
Contact us about this property
Highlights
Estimated valueThis is the price Wahi expects this property to sell for.
The calculation is powered by our Instant Home Value Estimate, which uses current market and property price trends to estimate your home’s value with a 90% accuracy rate.Not available
Price/Sqft$524/sqft
Monthly cost
Open Calculator
Description
Welcome to this beautifully designed raised bungalow, built in 2021 and situated on a spacious 1-acre lot with picturesque views of the Trent River right across the street. Offering 3+3 bedrooms and 3 full bathrooms, this home provides ample space for families, guests, or multi-generational living. Step into the open-concept main floor featuring vaulted ceilings, and a cozy propane fireplace. The kitchen and dining area flow seamlessly to the deck and fully fenced portion of the backyard, ideal for entertaining or enjoying quiet evenings around the natural flagstone firepit area. The fully finished basement boasts 9-foot ceilings, oversized windows, kitchenette and three additional bedrooms, creating a bright and welcoming lower level. Located just 5 minutes north of Campbellford, you're close to all town amenities, including the famous Dooher's Bakery and Empire Cheese Factory. This is country living with convenience! Don't miss your chance to own a modern home in a peaceful setting with river views.
Property Details
Interior
Features
Main Floor
Living
5.5 x 5.21Fireplace / Vaulted Ceiling
Kitchen
3.66 x 3.17Dining
3.61 x 3.55Primary
6.61 x 4.26Exterior
Features
Parking
Garage spaces 2
Garage type Attached
Other parking spaces 8
Total parking spaces 10
Property History
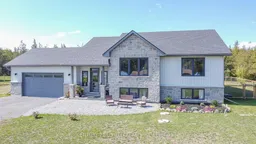 38
38