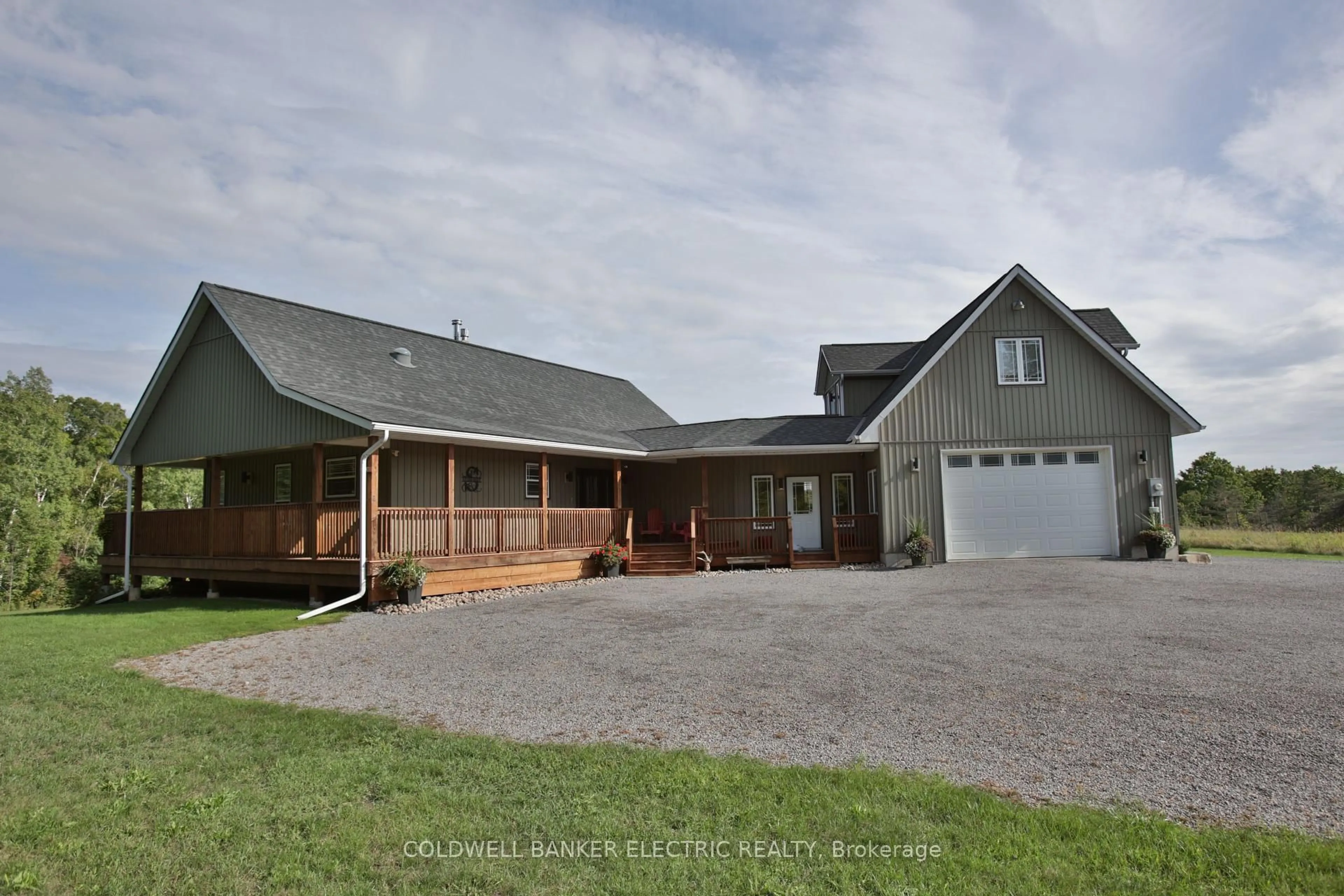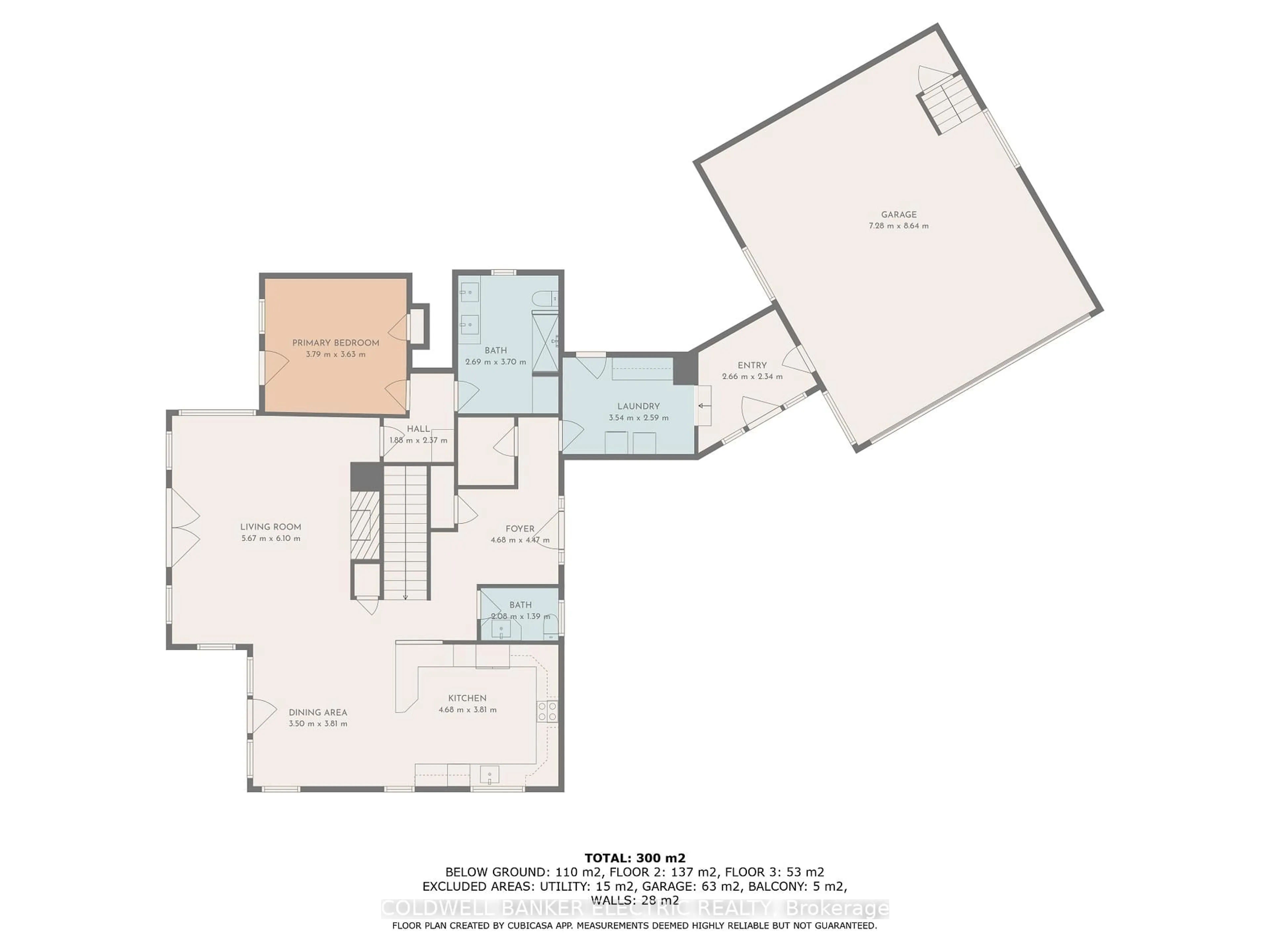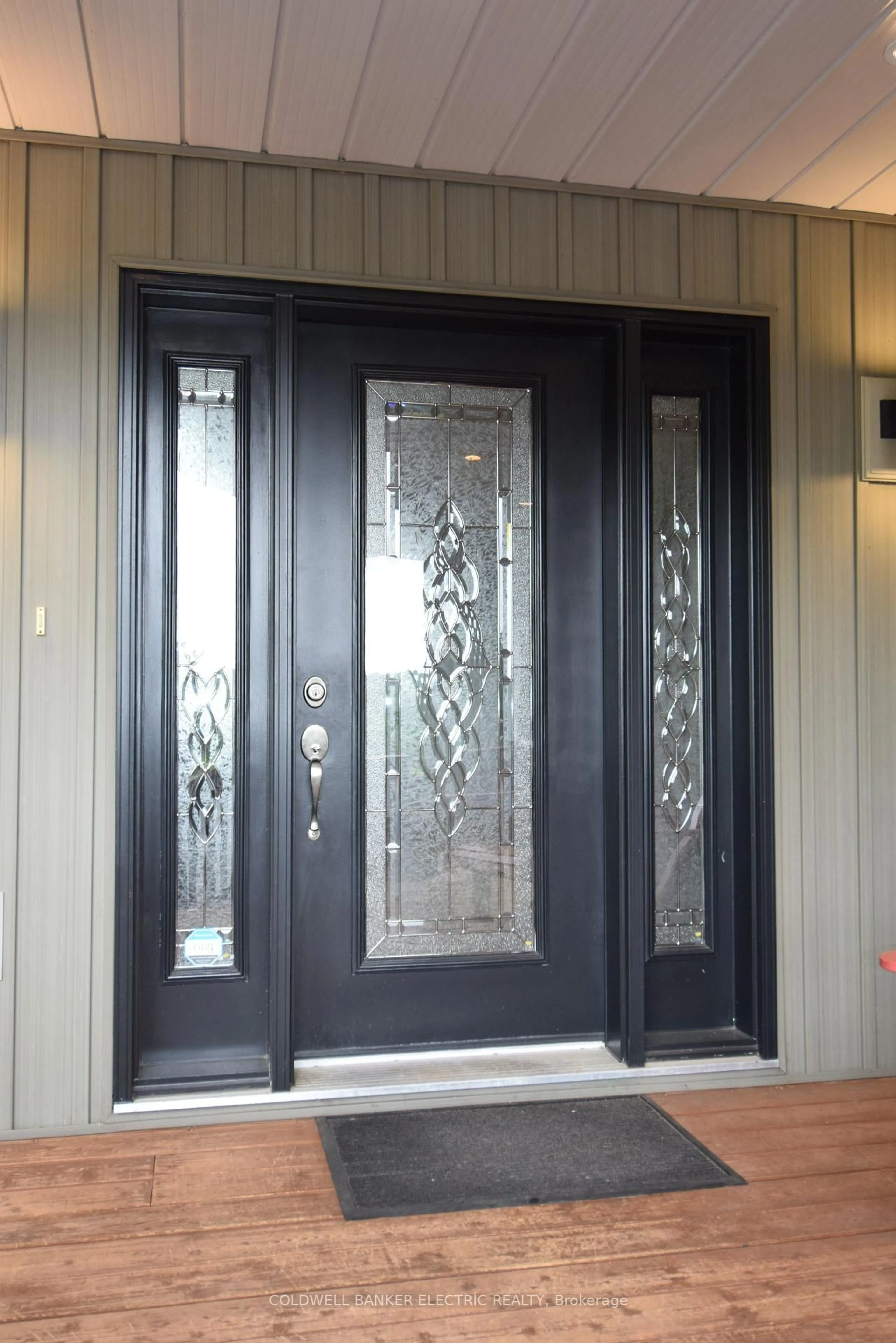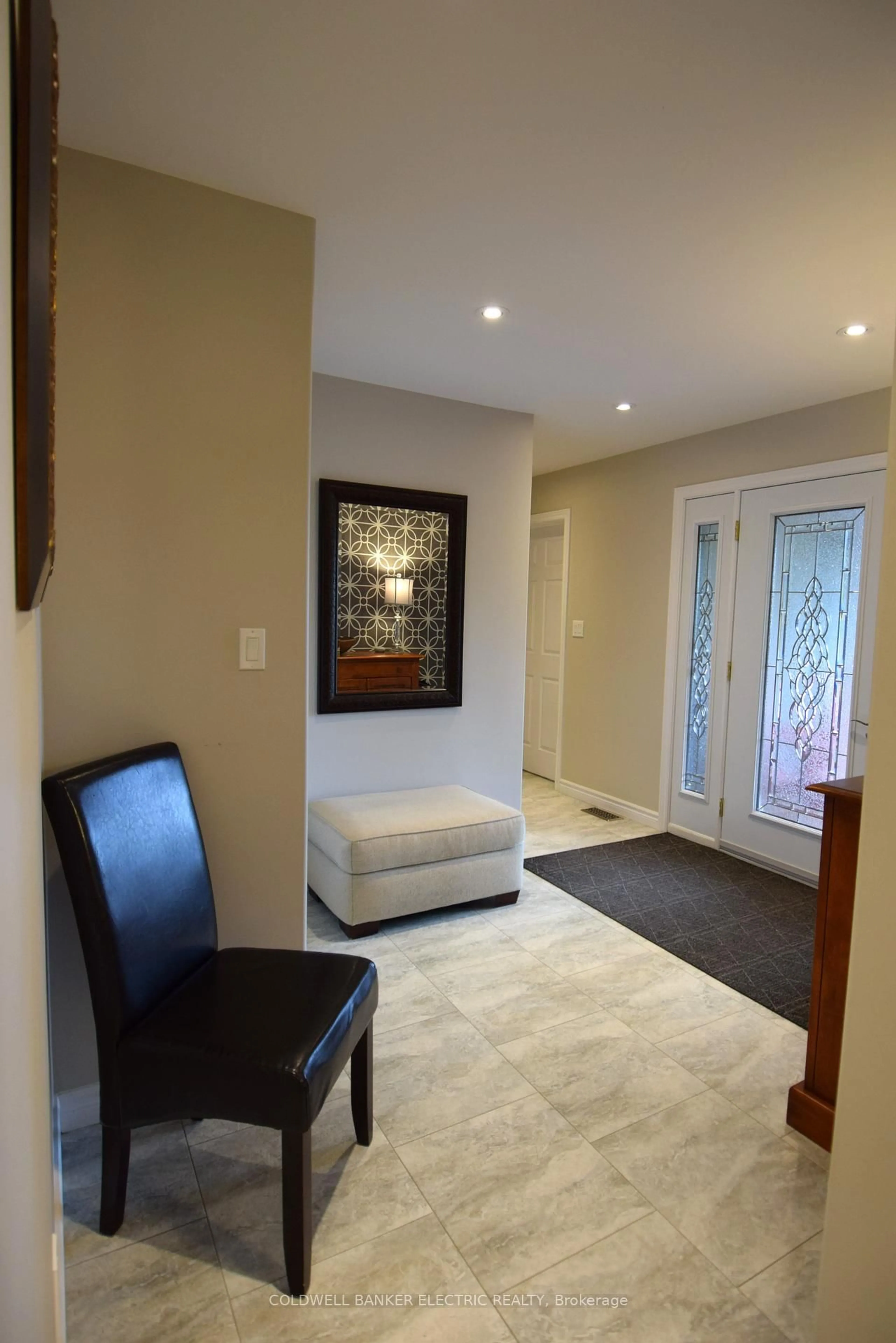6005 County Road 25, Trent Hills, Ontario L7J 2L7
Contact us about this property
Highlights
Estimated valueThis is the price Wahi expects this property to sell for.
The calculation is powered by our Instant Home Value Estimate, which uses current market and property price trends to estimate your home’s value with a 90% accuracy rate.Not available
Price/Sqft$518/sqft
Monthly cost
Open Calculator
Description
Picture-perfect and perched on a hill with sweeping views of 6.34 acres, this rare find offers over 3,000 sq. ft. of living space and is truly move-in ready. Step into a spacious foyer with plenty of storage, leading you into a chef's kitchen complete with a custom backsplash, high-end appliances, and an induction range. The dining area overlooks the rolling property and natural surroundings, while the great room impresses with its vaulted ceiling and cozy fireplace. The primary bedroom features an updated ensuite with a walk-in shower. Also on the main level, you'll find a convenient laundry room and direct access to the garage through a second large foyer. The lower level offers two bedrooms, an office, a full bathroom, an exercise space, and a generous family room with a wood-burning fireplace and walkout to the backyard. The heated garage includes a workshop and additional storage. From here, stairs lead to a private in-law suite with a kitchenette, bedroom area, washroom, and separate exterior access, making this an ideal multi-generational home with space and privacy for everyone. Set on 6.34 meticulously maintained acres, this home is perfect for entertaining on the wraparound deck or relaxing on the covered front porch to watch the sunset. Just a short bike ride away is the charming Village of Hastings, where you can browse local shops or watch the boats pass through Lock 18. Peterborough and Cobourg are both only 30 minutes away. Don't miss your chance to view this picture-perfect home - tag your favourite Realtor today!
Property Details
Interior
Features
Upper Floor
Other
6.98 x 5.113 Pc Bath / Walk-Up / Combined W/Great Rm
Exterior
Features
Parking
Garage spaces 2
Garage type Attached
Other parking spaces 10
Total parking spaces 12
Property History
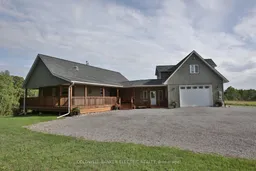 46
46
