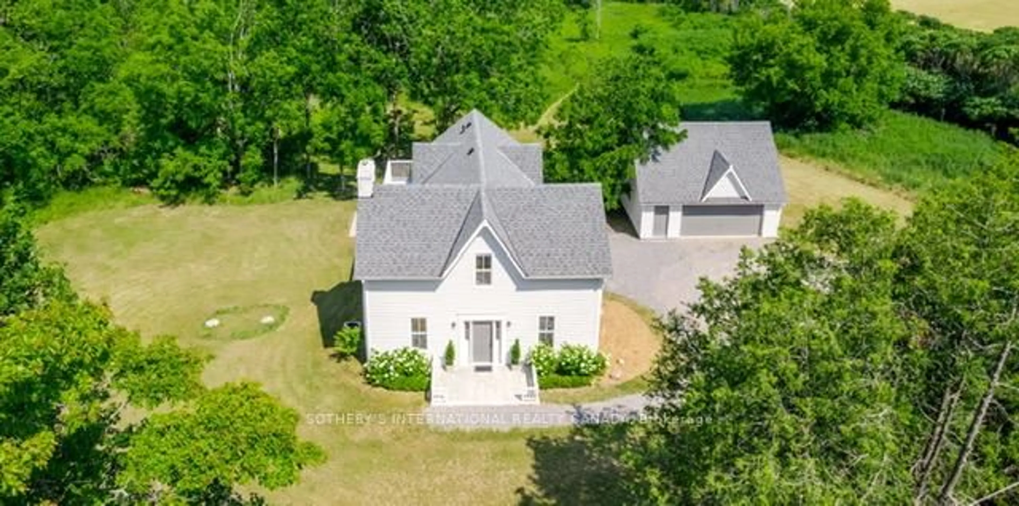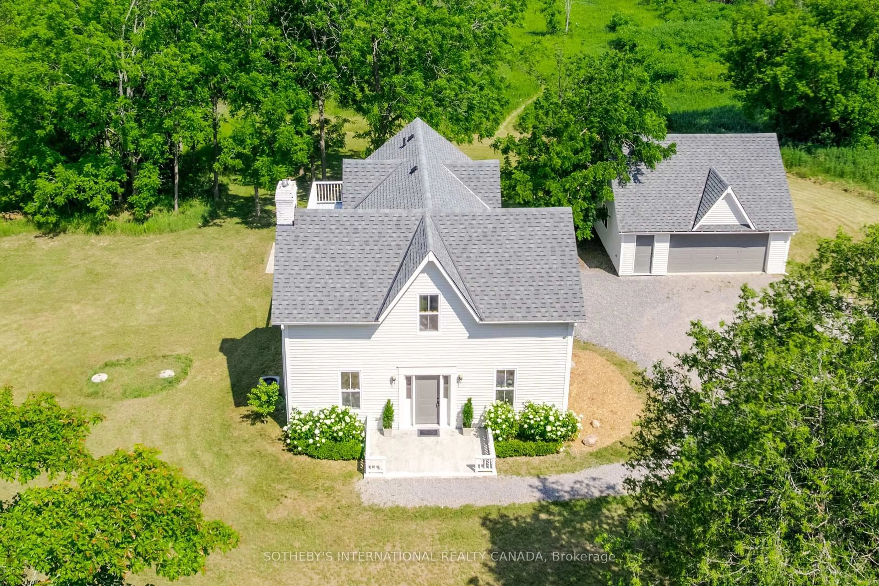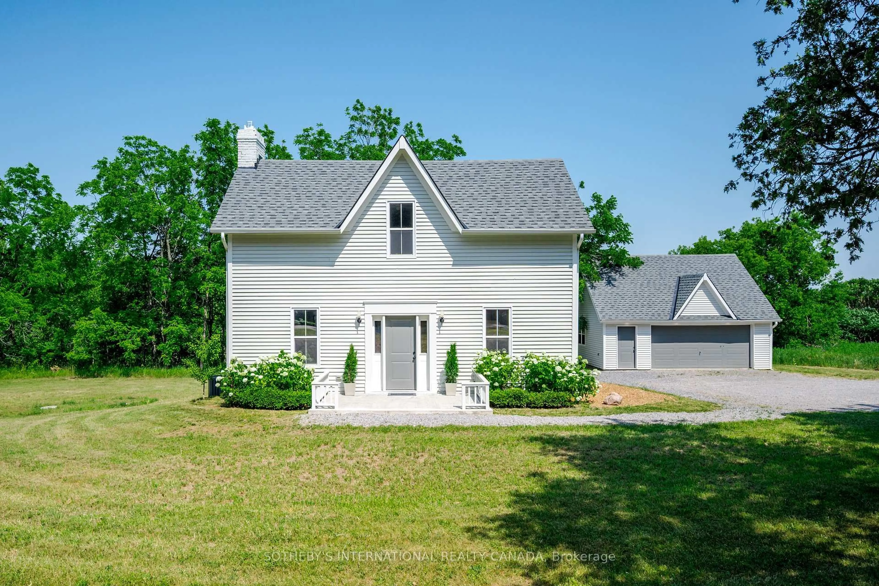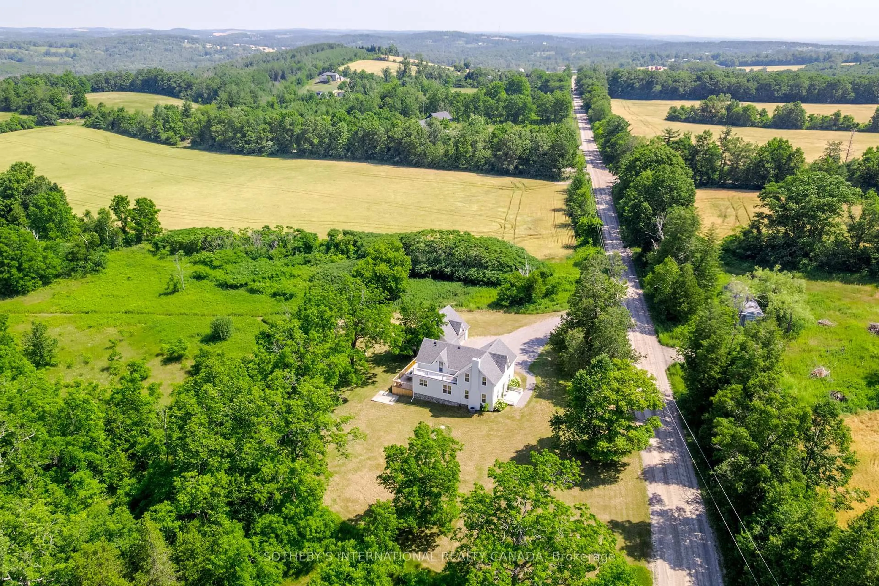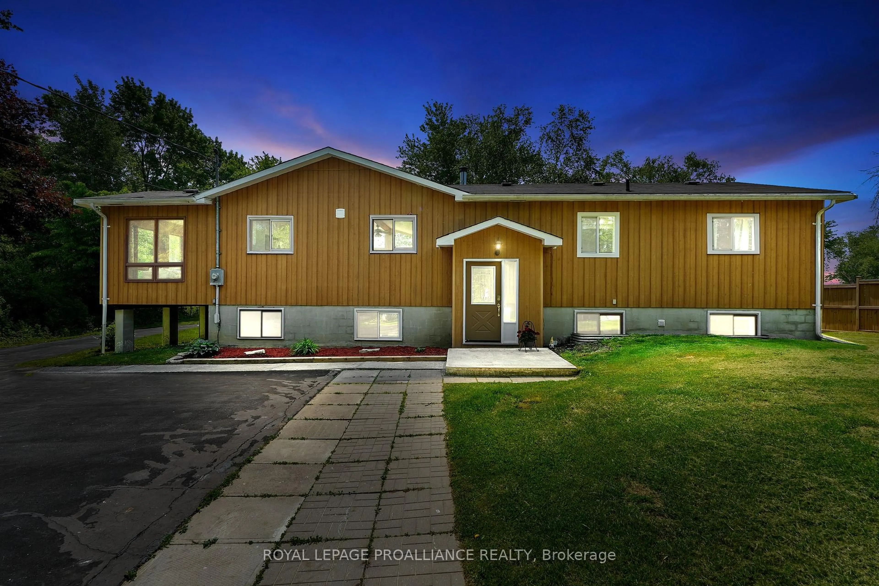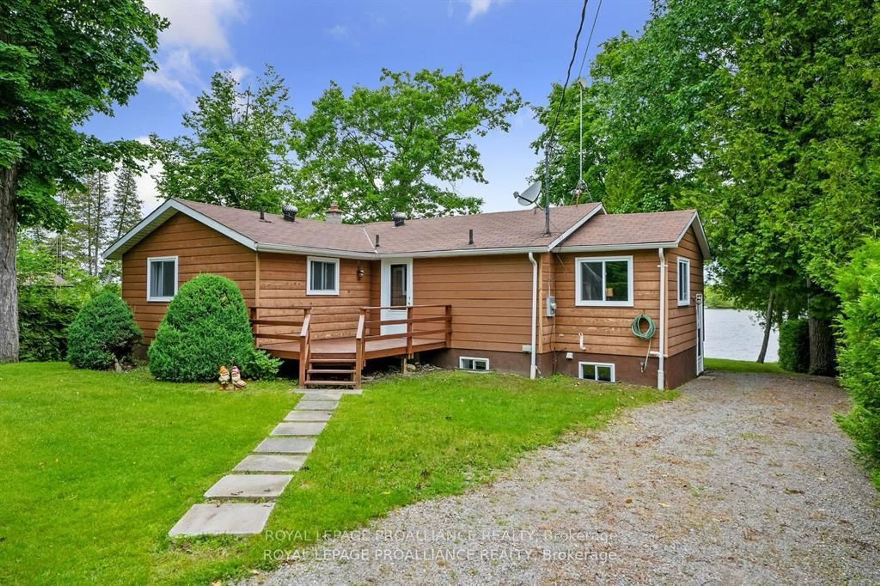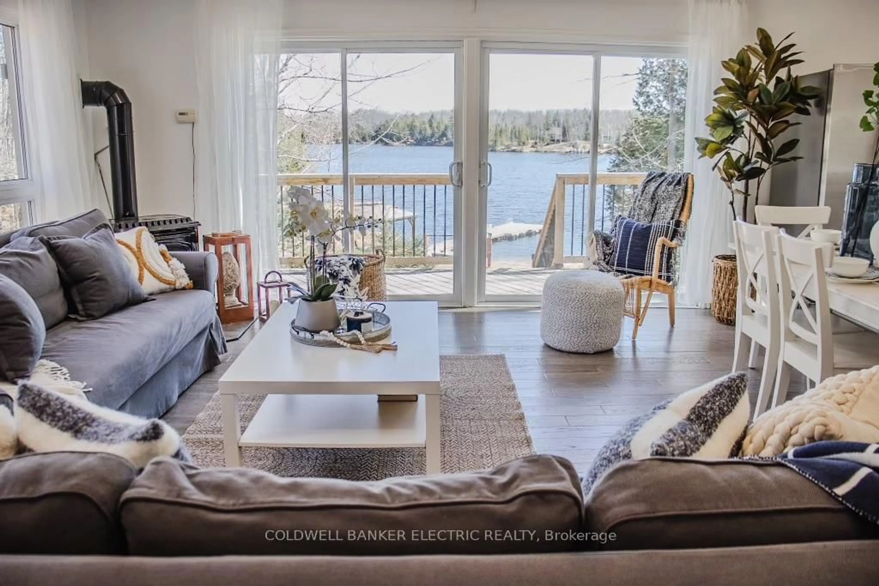590 Concession 2 Rd, Trent Hills, Ontario K0K 3K0
Contact us about this property
Highlights
Estimated valueThis is the price Wahi expects this property to sell for.
The calculation is powered by our Instant Home Value Estimate, which uses current market and property price trends to estimate your home’s value with a 90% accuracy rate.Not available
Price/Sqft$553/sqft
Monthly cost
Open Calculator
Description
Set on one of Warkworth's most coveted rural roads, this classic century farmhouse has been meticulously rebuilt and restored by professional designers. One of the area's most acclaimed properties, it was rated in the top 25 destinations in Canada by Conde Nast Traveler for Airbnbs. Nestled on 8.6 private acres and environmentally protected, this picturesque estate features expansive views from every window of lush farmland and serene rolling hills. The sophisticated architectural design brilliantly combines contemporary living with old world craftsmanship and attention to detail, featuring refinished pine floors and restored original millwork. Spacious and abundant with natural light, the home boasts a welcoming open layout with the living room centered by an impressive fieldstone fireplace; a formal dining room and a well-appointed chef's kitchen with a centre island, pantry, seating area and a walk-out to a 12 X 30 ft. white cedar deck. A convenient separate laundry room and powder room complete the main floor. The upper floor primary wing offers total privacy with a luxurious ensuite bath, designer dressing room and open sundeck. Great for an extended family or friends, three guest bedrooms, a reading nook and a full 4-piece bath allow for plenty of room. Ideal for a variety of uses, the 550 sq.ft. basement with its stunning renovation of exposed fieldstone walls, also contains a wine cellar and powder room. The large 2.5 car garage has extra space for a workshop and storage. A nature lovers dream, with acreage for gardening, trails, outdoor activities, and even potential hobby farming, the possibilities are endless. Perfect for entertaining on a grand scale, this unique and charming retreat presents an incredible opportunity for those seeking a peaceful yet connected lifestyle. A short drive to the vibrant village of Warkworth for cafes, shops, galleries, golfing and close to Campbellford for hospital and full services. Experience the Magic of Warkworth!
Property Details
Interior
Features
Main Floor
Kitchen
3.83 x 3.79Centre Island / Pantry / W/O To Deck
Breakfast
3.78 x 3.34hardwood floor / Open Concept
Laundry
2.9 x 1.77Separate Rm / Laundry Sink / B/I Shelves
Living
5.2 x 3.68Stone Fireplace / hardwood floor / Open Concept
Exterior
Features
Parking
Garage spaces 2.5
Garage type Detached
Other parking spaces 12
Total parking spaces 14
Property History
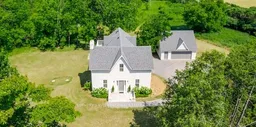 45
45
