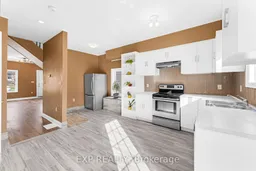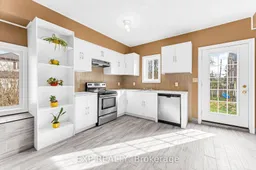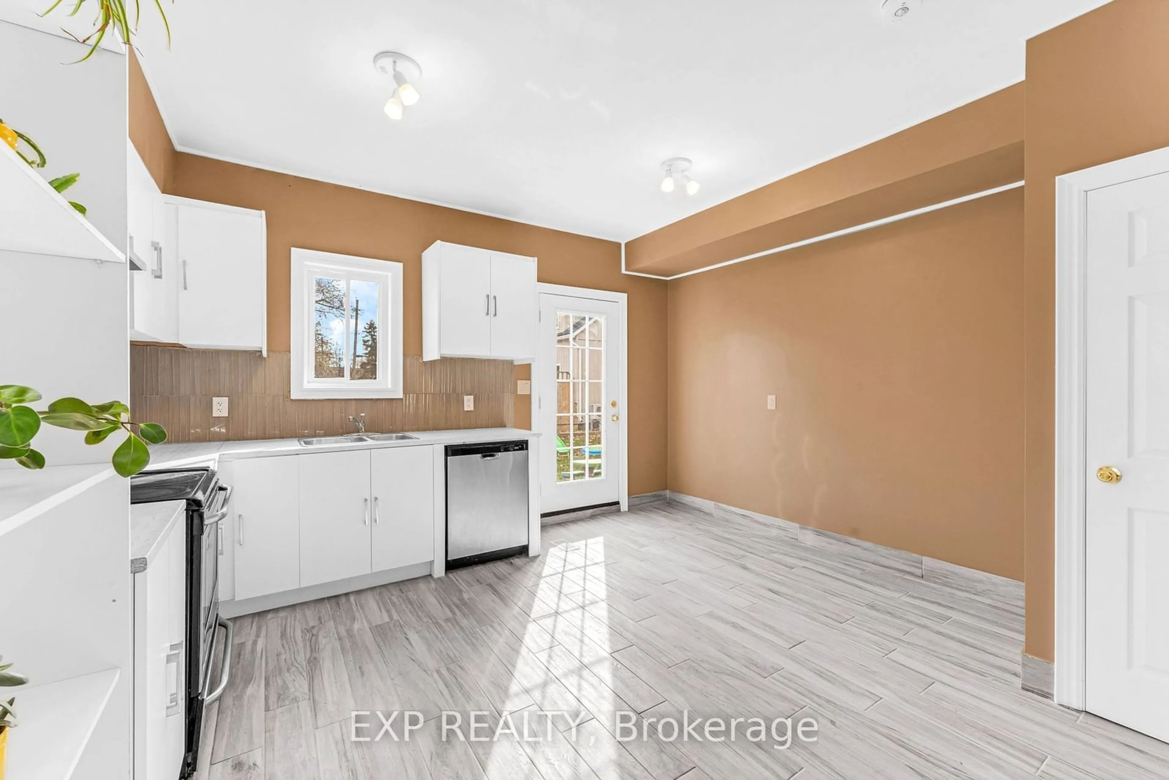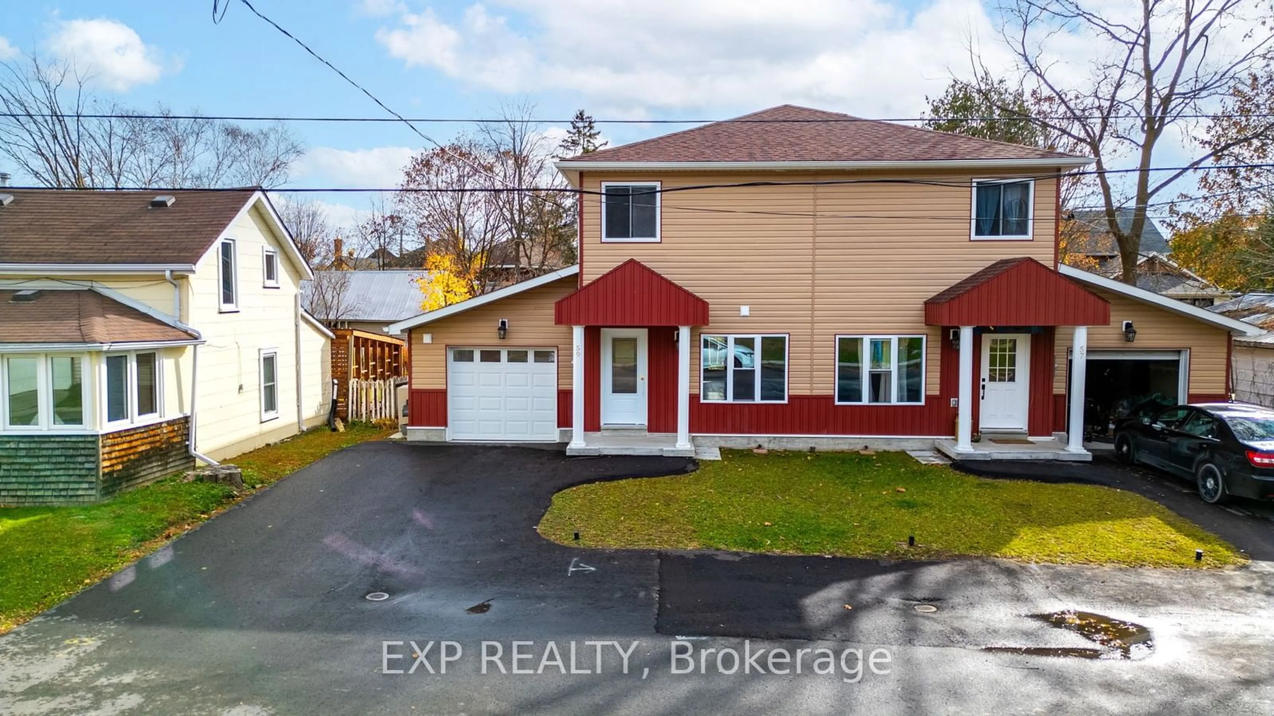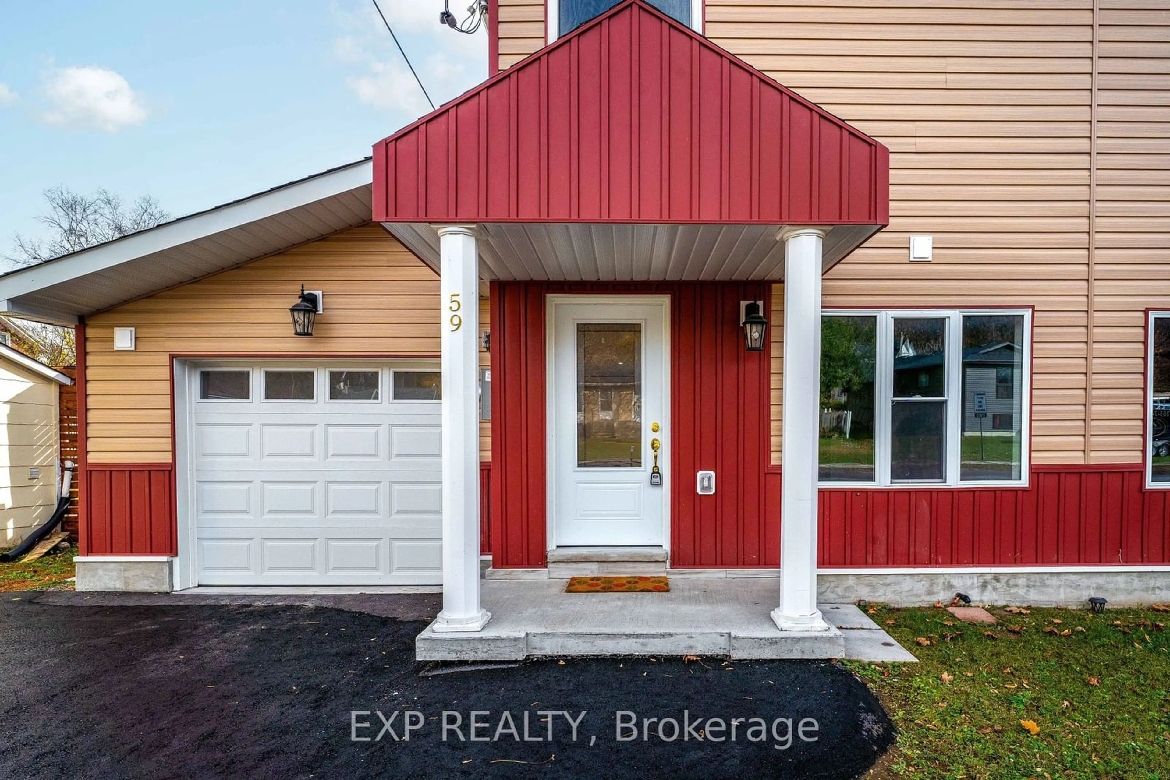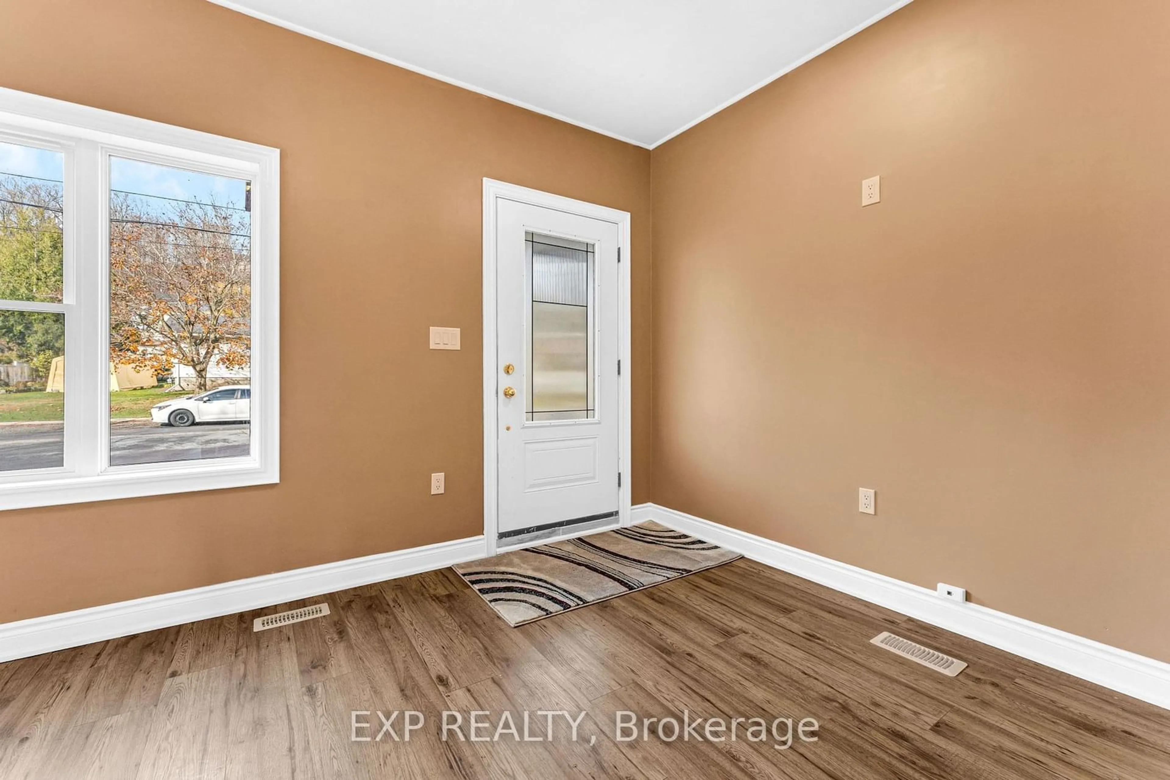59 Kent St, Trent Hills, Ontario K0L 1L0
Contact us about this property
Highlights
Estimated ValueThis is the price Wahi expects this property to sell for.
The calculation is powered by our Instant Home Value Estimate, which uses current market and property price trends to estimate your home’s value with a 90% accuracy rate.Not available
Price/Sqft$358/sqft
Est. Mortgage$1,954/mo
Tax Amount (2024)$2,470/yr
Days On Market41 days
Description
Welcome to 59 Ket St. your new custom-built home, nestled in a quiet, family-friendly neighborhood just steps from the Trent River and minutes from Campbellford Memorial Hospital. This two-story gem boasts 3 bedrooms, 1.5 baths, soaring ceilings, and abundant natural light. Laminate flooring runs throughout, and the bright master bedroom features a built-in closet for added storage. The spacious kitchen, while a modern HRV system ensures optimal air quality.Enjoy a prime location close to No Frills, Kent Public School (a high-ranking institution), parks, restaurants, places of worship, and an enchanting movie theatre plus, there's a convenient grocery store practically in your backyard.Additional highlights include central air conditioning, direct garage access,. Step outside to a generous backyard, perfect for relaxation or entertaining. For peace of mind, a 1-year home warranty covers major appliances. Dont miss the opportunity to make this house your dream home book a showing today! **EXTRAS** Central air conditioning, direct garage access, Step outside to a generous backyard, perfect for relaxation or entertaining. For peace of mind, a 1-year home warranty covers major appliances.
Property Details
Interior
Features
Main Floor
Living
4.50 x 5.86O/Looks Frontyard / Laminate / Open Concept
Bathroom
1.03 x 1.862 Pc Bath
Kitchen
4.53 x 5.42O/Looks Backyard / Porcelain Floor / Glass Doors
Exterior
Features
Parking
Garage spaces 1
Garage type Attached
Other parking spaces 2
Total parking spaces 3
Property History
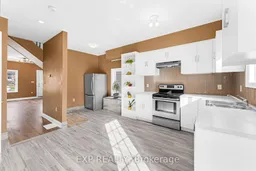
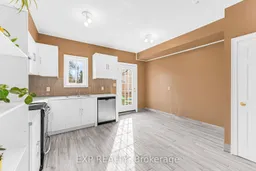 34
34