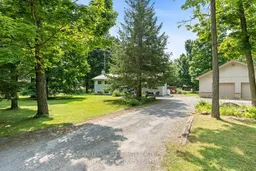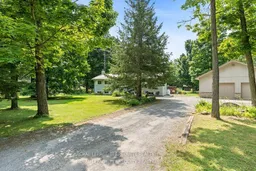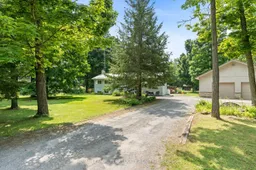This charming raised bungalow on Meyers Island, Campbellford, is nestled on a quiet cul-de-sac. A generous 0.8-acre lot surrounded by mature trees, manicured lawns, and lush perennial gardens. Highlights include the impressive 32x40 detached garage, fully heated and spanning 1200 sq ft. It features two 10' wide overhead doors with openers, automotive hoist, and loft for extra storage. Perfect for car enthusiasts, truck drivers, mechanics, woodworkers or those seeking an ideal workshop or project space. The newly updated gourmet custom kitchen is a showstopper, designed with porcelain countertops, a waterfall island with seating, stunning backsplash, built-in storage, and luxury vinyl flooring. The living room opens to a spacious cedar deck with a heated above-ground pool perfect for family fun and endless summer enjoyment. The fully finished lower level offers a cozy family room with hearth stone fireplace and Murphy bed. Renovations and high-end finishes enhance the value of the entire home, including an elegant 4-piece bath with a soaker tub and the beautifully designed kitchen. Ample and unique storage solutions throughout. Steps from public waterfront access to the Trent River, this home allows for endless outdoor activities like boating, paddleboarding, kayaking, and swimming. Perfect for hobbyists, outdoor lovers, and families, this property offers a serene lifestyle with access to everything Campbellford has to offer. Don't miss this opportunity to make it yours!
Inclusions: Extras: Click On Multi Media For More Info: Video, Photos, Property Features, Aerial Views, Inclusions & Floorplan. Mins To Campbellford's Waterfront & Under 2Hrs To Gta.





