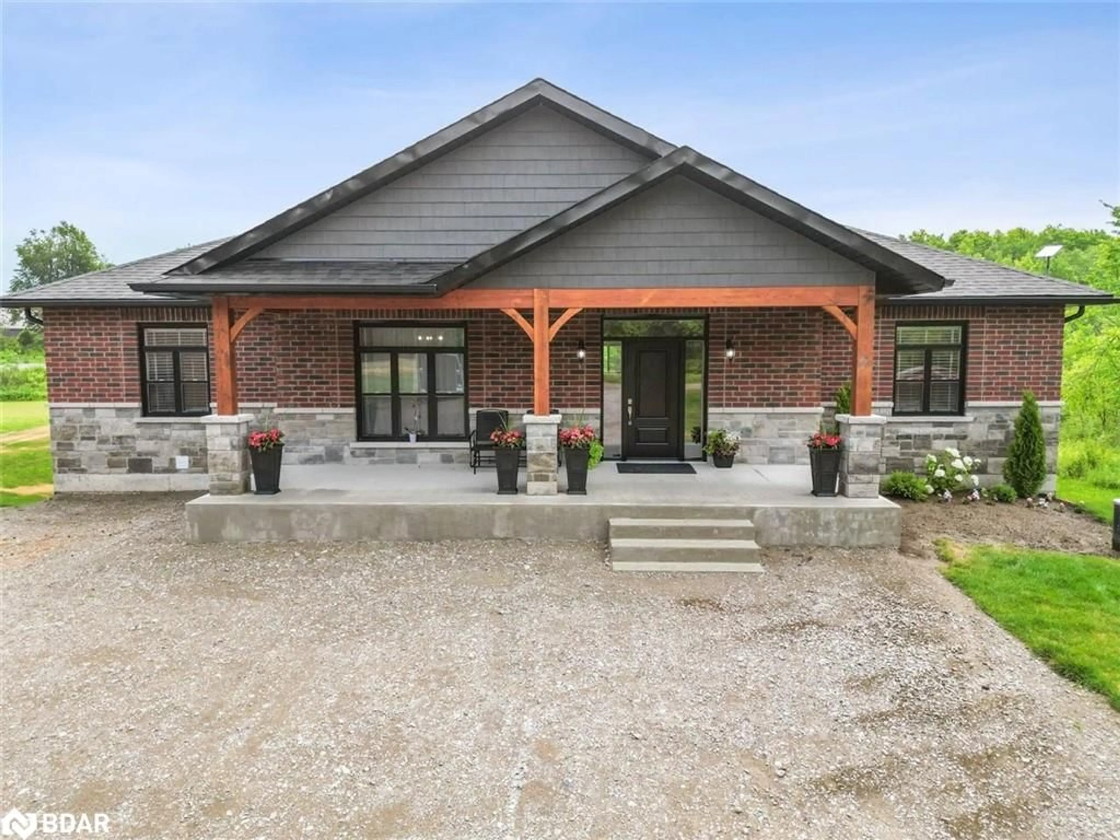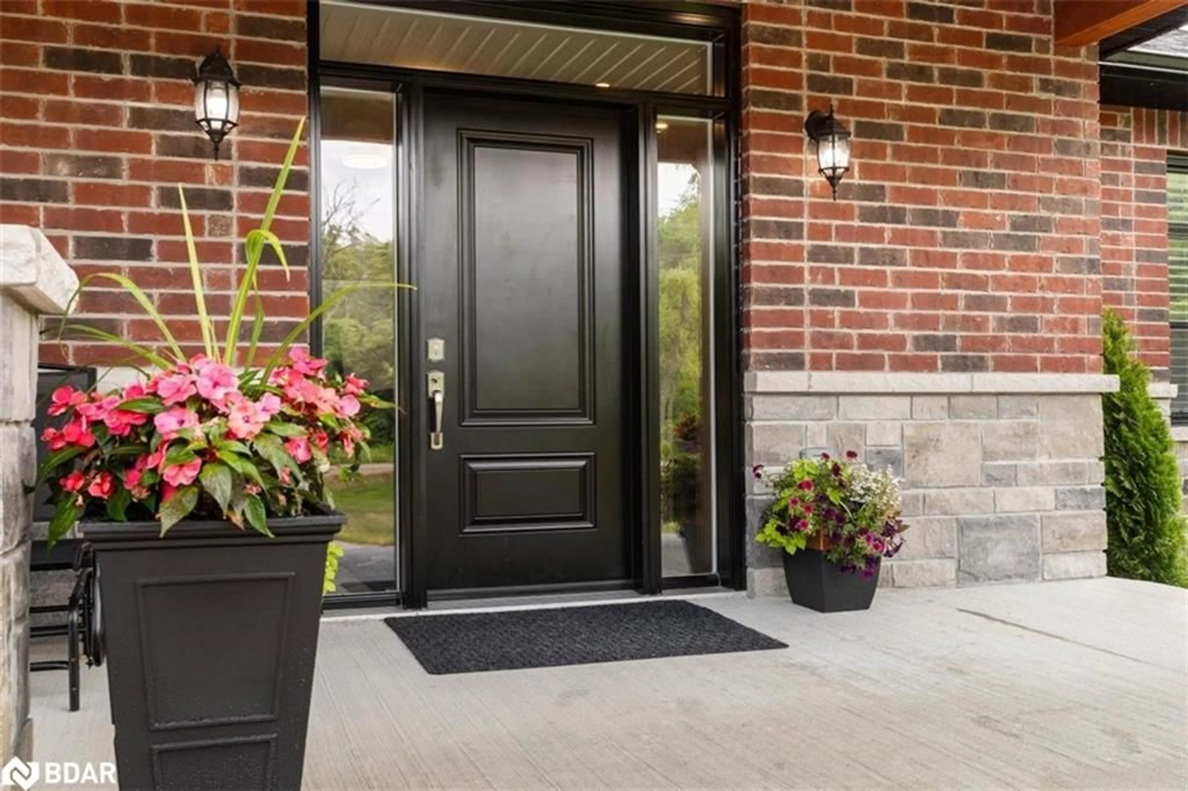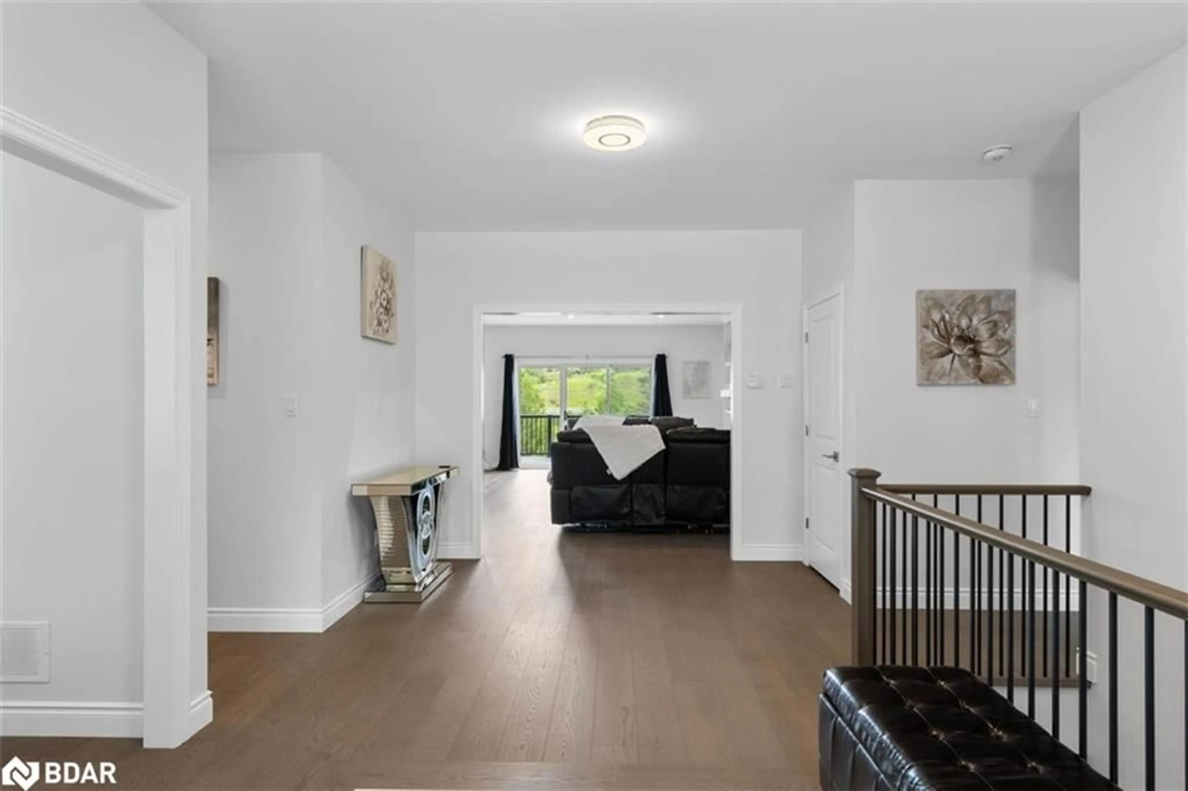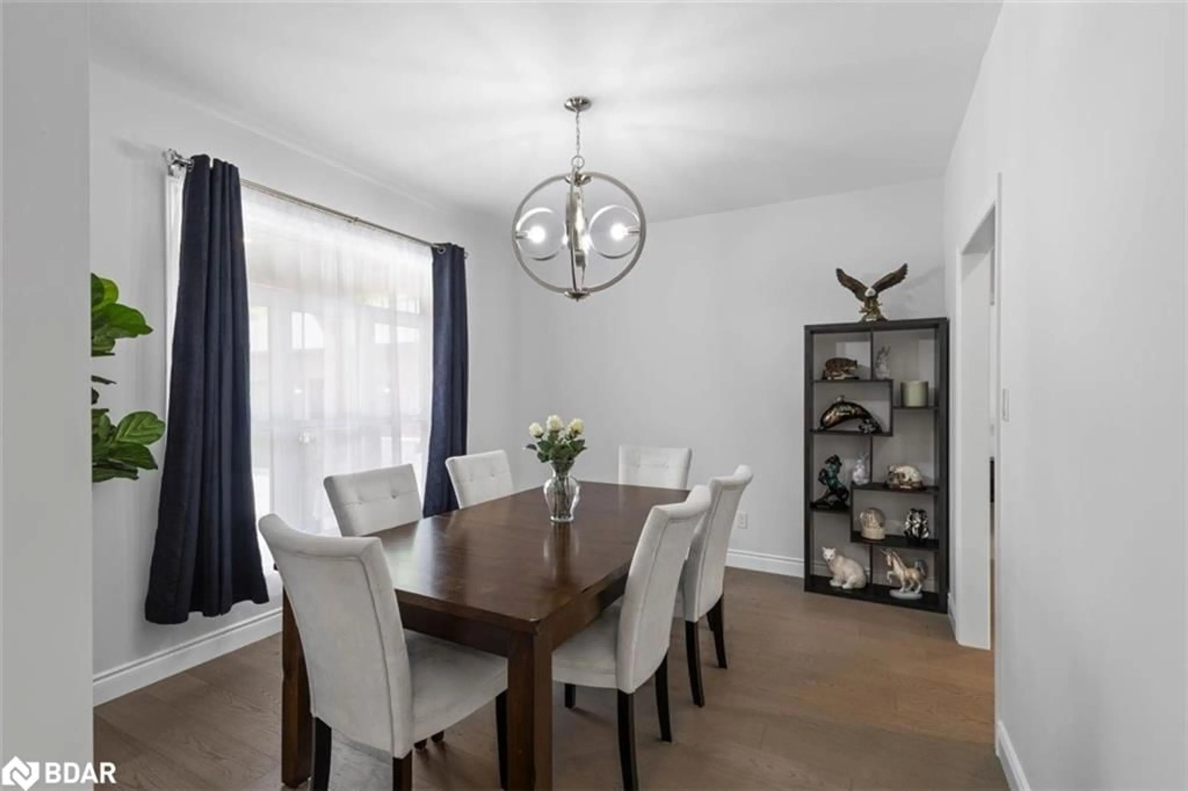Contact us about this property
Highlights
Estimated valueThis is the price Wahi expects this property to sell for.
The calculation is powered by our Instant Home Value Estimate, which uses current market and property price trends to estimate your home’s value with a 90% accuracy rate.Not available
Price/Sqft$666/sqft
Monthly cost
Open Calculator
Description
Visit REALTOR® website for additional information. Built in 2024, this thoughtfully designed 4-bedroom, 2-bath bungalow offers a spacious layout ideal for family living. The heart of the home is a large open-concept kitchen with a walk-in pantry and bright breakfast area that opens to a generous living room with fireplace. The primary bedroom includes a walk-in closet and private 5-piece ensuite, while the three additional bedrooms are well-proportioned and share a second full bath. A formal dining room, large laundry room, and plenty of storage throughout provide added convenience. Outside, a detached 3-car garage completes this well-rounded property.
Property Details
Interior
Features
Main Floor
Bedroom
4.47 x 3.35Laundry
3.35 x 2.44laundry / tile floors
Bathroom
3.35 x 2.575+ piece / tile floors
Bedroom
3.78 x 3.35Hardwood Floor
Exterior
Features
Parking
Garage spaces 3
Garage type -
Other parking spaces 14
Total parking spaces 17
Property History
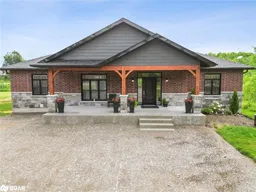 20
20
