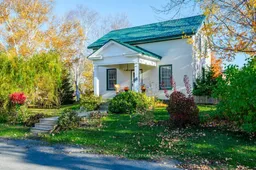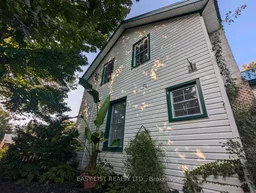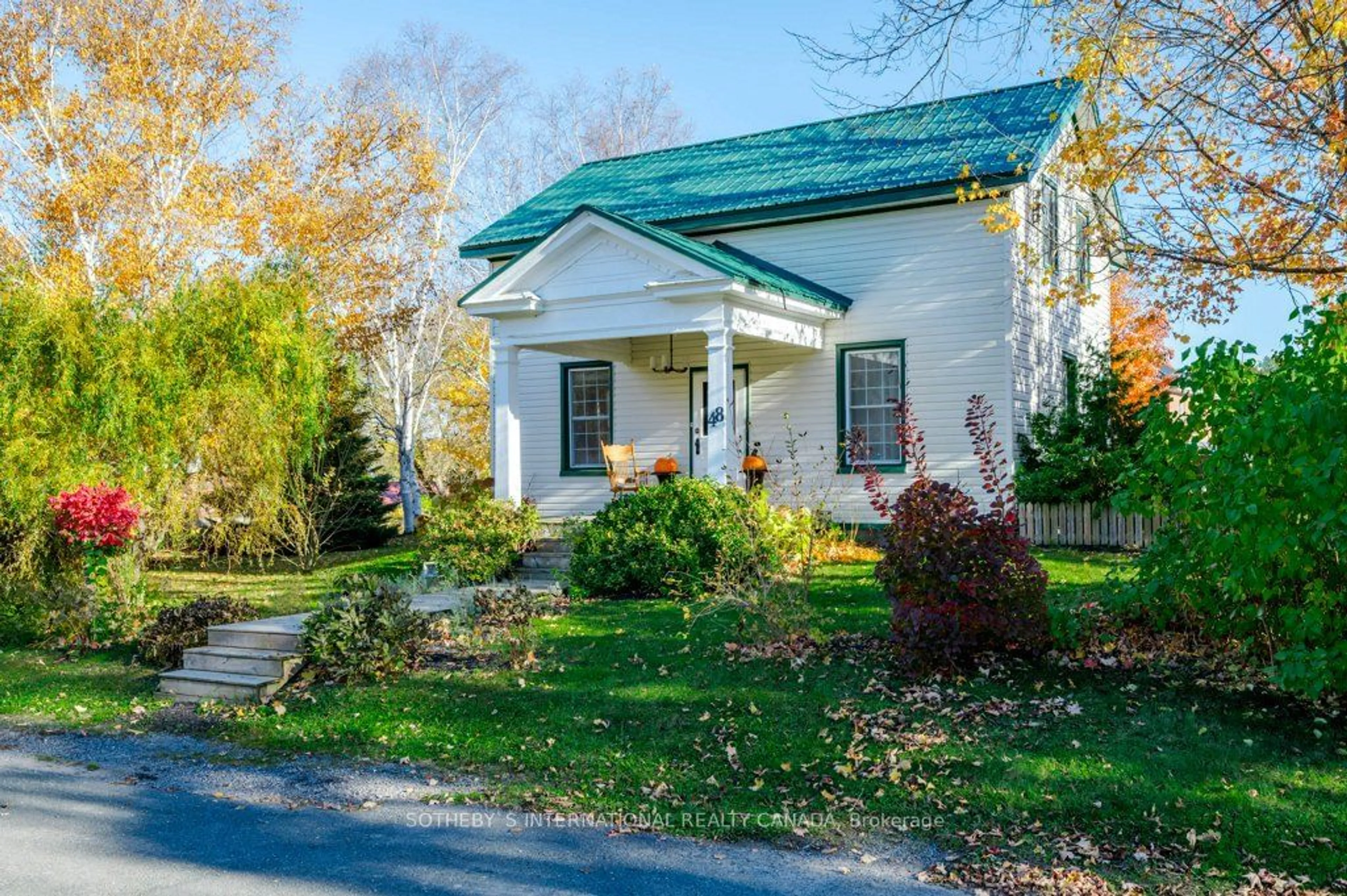Idyllic renovated century home in the popular, historic Village of Warkworth. Great for first-time buyers entering the market or for those downsizing. Circa 1850, this charming home has been lovingly restored with an artistic flare and is in immaculate move-in condition. Quiet and peaceful, it's perched on a raised, sun-filled corner lot; attractively landscaped with mature trees surrounded by lush perennial gardens, and boasts a cozy fire pit and little koi pond. A family-sized kitchen with loads of windows overlooking the gardens and a walk-out to a large deck is perfect for entertaining (along with the two full bathrooms!). The covered front porch is an ideal place for relaxing with a book. The main floor bedroom could serve as an office or den and the primary bedroom has ample wall-to-wall closet space. The windows and doors have been replaced as has the metal roof, and a gas fireplace now graces the living room. The property comes with a rare outbuilding currently operated by the Seller as a farm co-op store for natural home-crafted goods (which could continue with a new Buyer) or could be used as an office/guest house/exercise room or for other home businesses, as the zoning permits. Walk to cafes, shops and galleries; just a short drive to the golf courses, or to the towns of Hastings or Campbellford (for hospital and full services); all in a welcoming, desirable community. Less than 2 hours from Toronto and only 30 minutes to the Cobourg VIA Rail. See the recent Warkworth TVO documentary on YouTube. Experience the Magic of Warkworth!
Inclusions: S/S B/I Dishwasher; S/S Stove (gas top-electric oven); Fridge; Washer; All Electric Light Fixtures; All Window Coverings and Hardware, On-Demand Hot Water Heater (owned)






