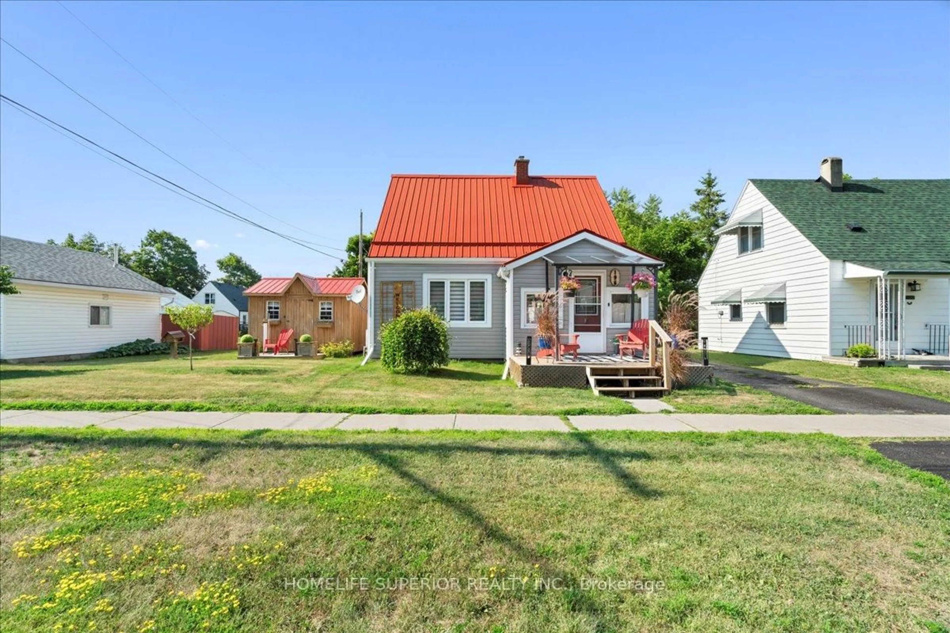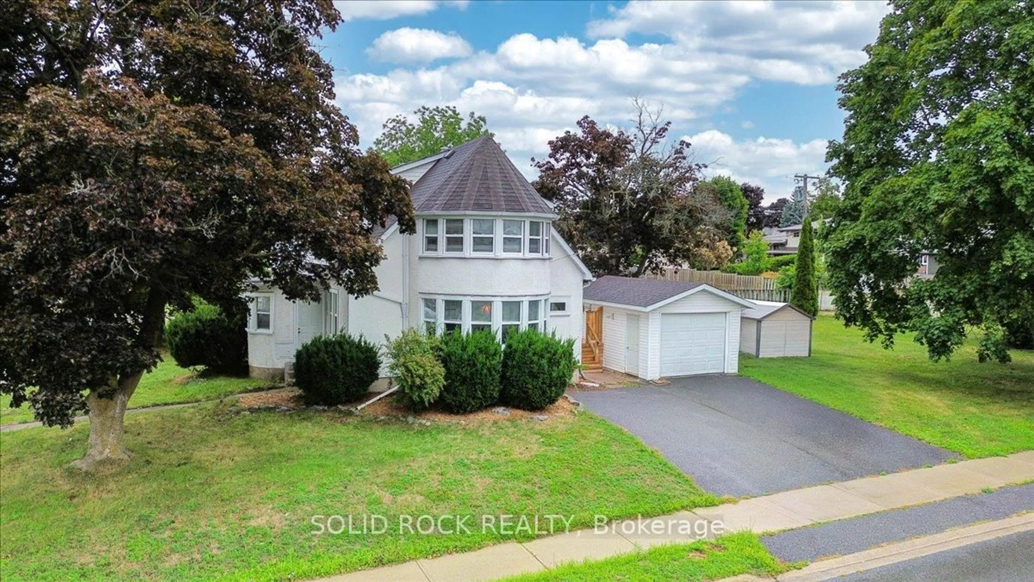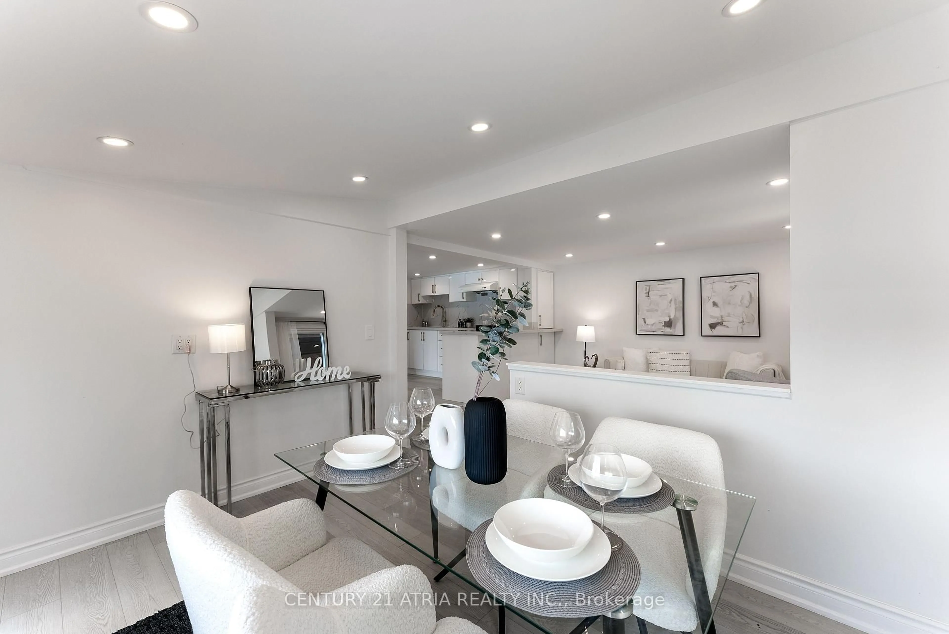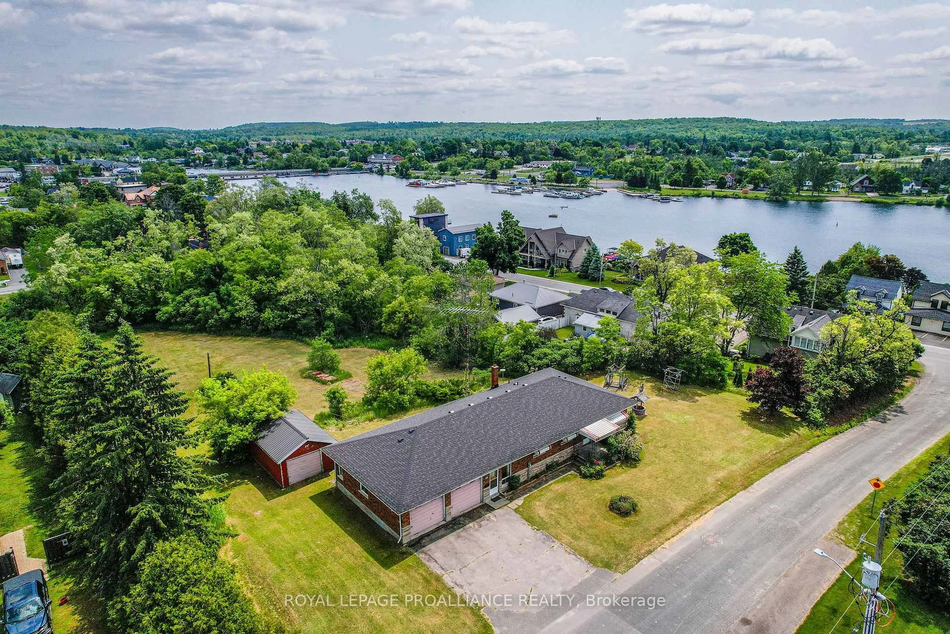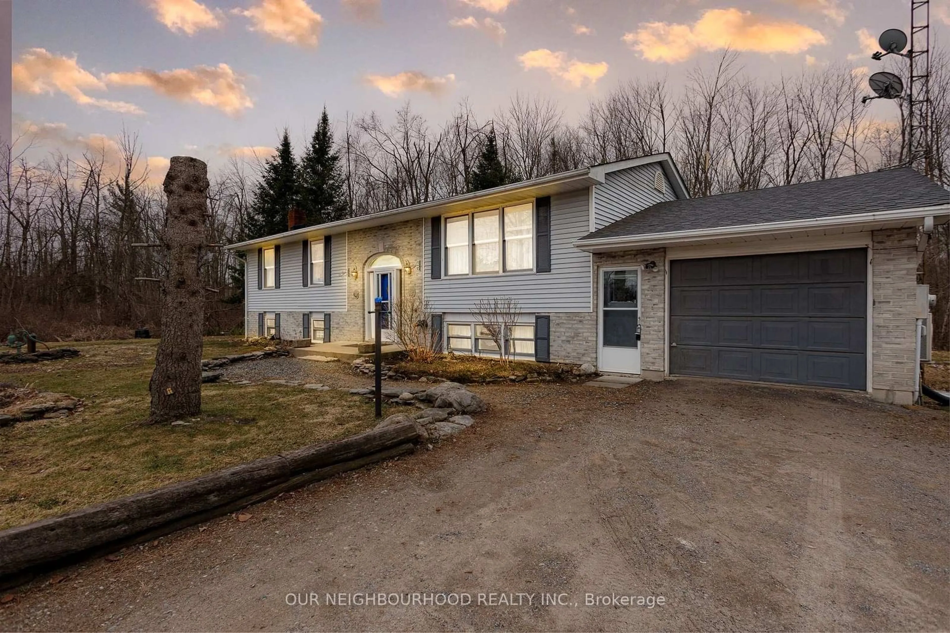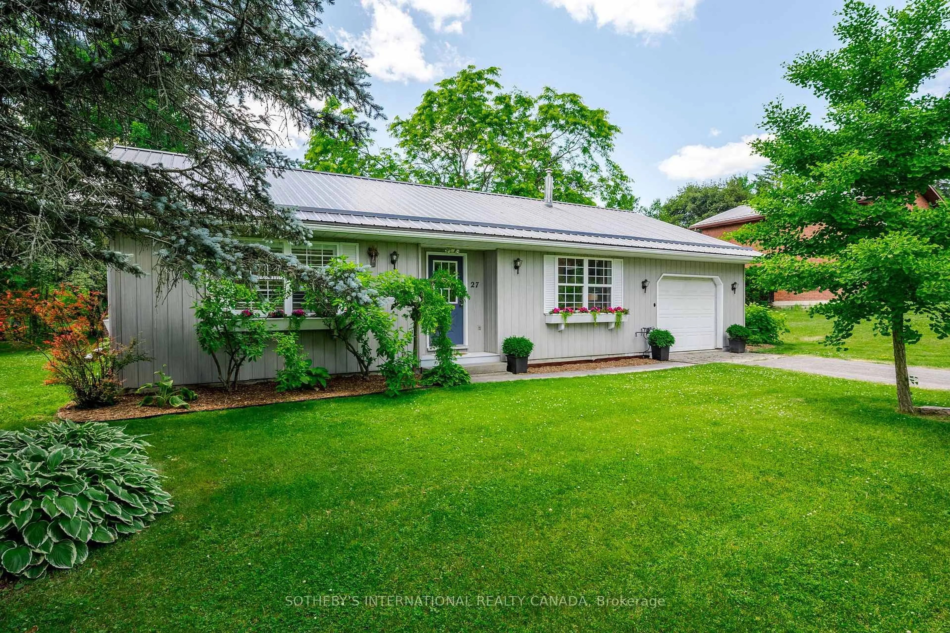Welcome to 44 Nelson Road, Campbellford A Beautifully Updated Family Home with In-Law Suite! This spacious and versatile 3+2 bedroom, 3-bathroom home is perfectly situated within walking distance to Campbellford's vibrant downtown core, featuring an array of restaurants, shops, and amenities. Step inside to discover a newly renovated kitchen with modern finishes, ideal for entertaining and everyday living. The bright and open layout flows seamlessly into the living and dining areas, and out to a wrap-around deck perfect for enjoying your morning coffee or hosting summer gatherings. Downstairs, a fully finished basement apartment offers two additional bedrooms, a second kitchen, and a separate entrance ideal for multi-generational living or potential rental income. Additional Features Include: Large lot offering ample outdoor space for gardening, and recreation. Two laundry rooms one on the main floor and one in the basement for ultimate convenience. New propane heat pump furnace (2 years old) with warranty and service package for peace of mind. Three heat pump mini split systems throughout the home for year-round comfort. Workshop space that could easily be converted back into a garage. Ample storage and flexible living spaces throughout. Don't miss this fantastic opportunity to own a move-in ready home in a great location close to schools, parks, and all the charm Campbellford has to offer!
Inclusions: Stainless Steel Fridge, Stainless Steel glasstop stove, stainless steel dishwasher, built in microwave range, TV bracket, All electrical light fixtures, mirrors, all blinds, 3 mini split heat pumps, 1 heat pump with forced air furnace(propane), gazebo, 2 sheds.
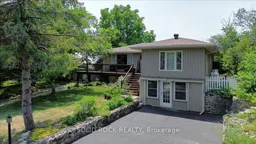 50
50

