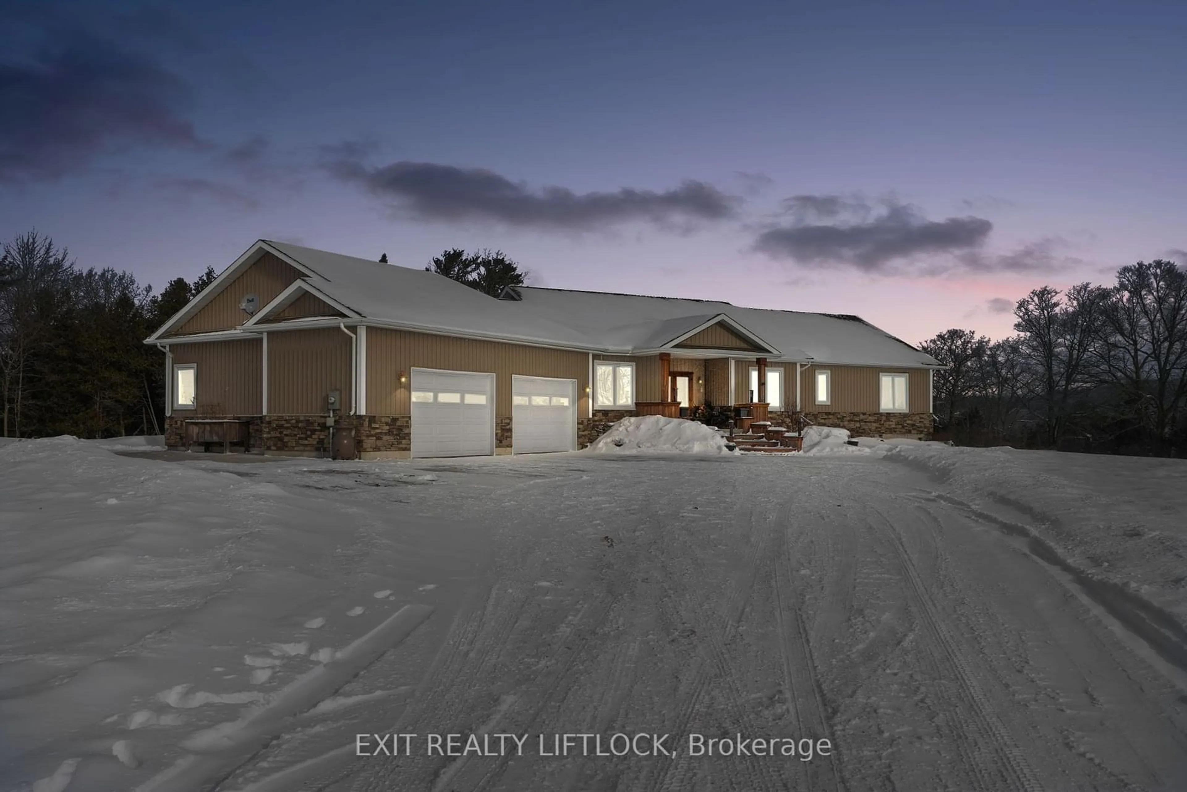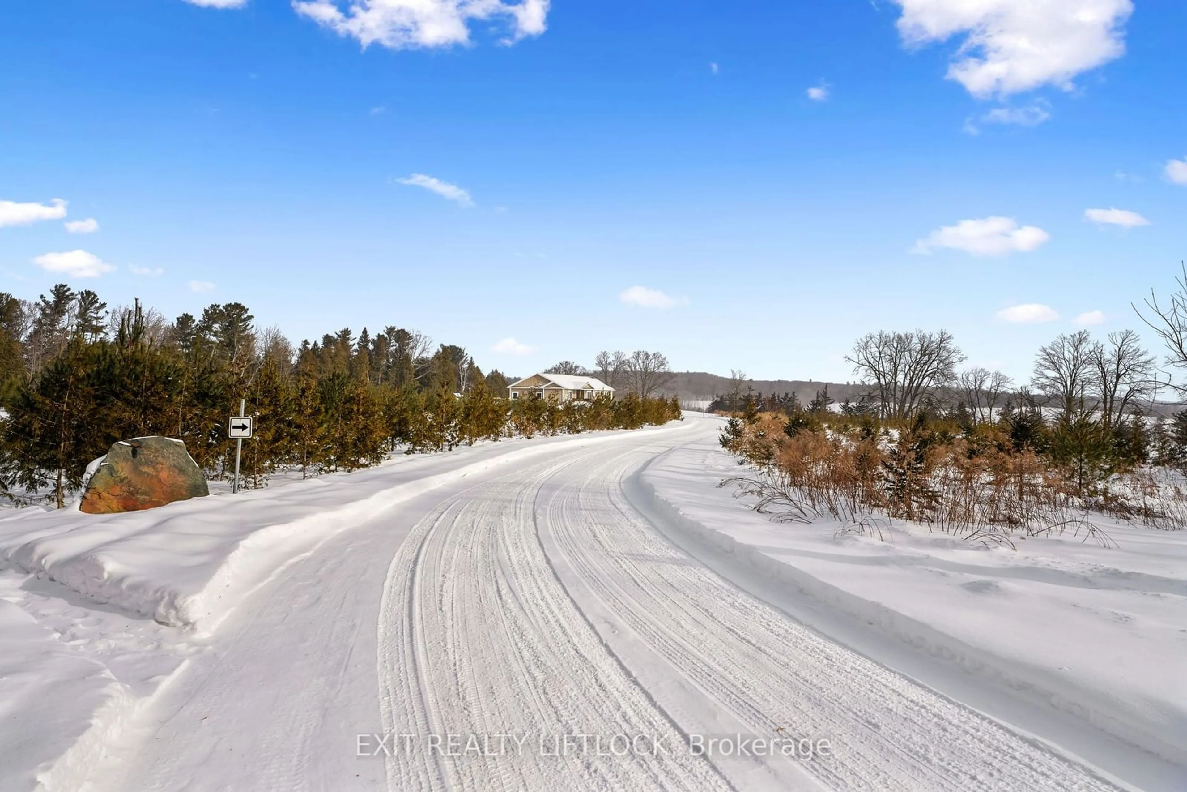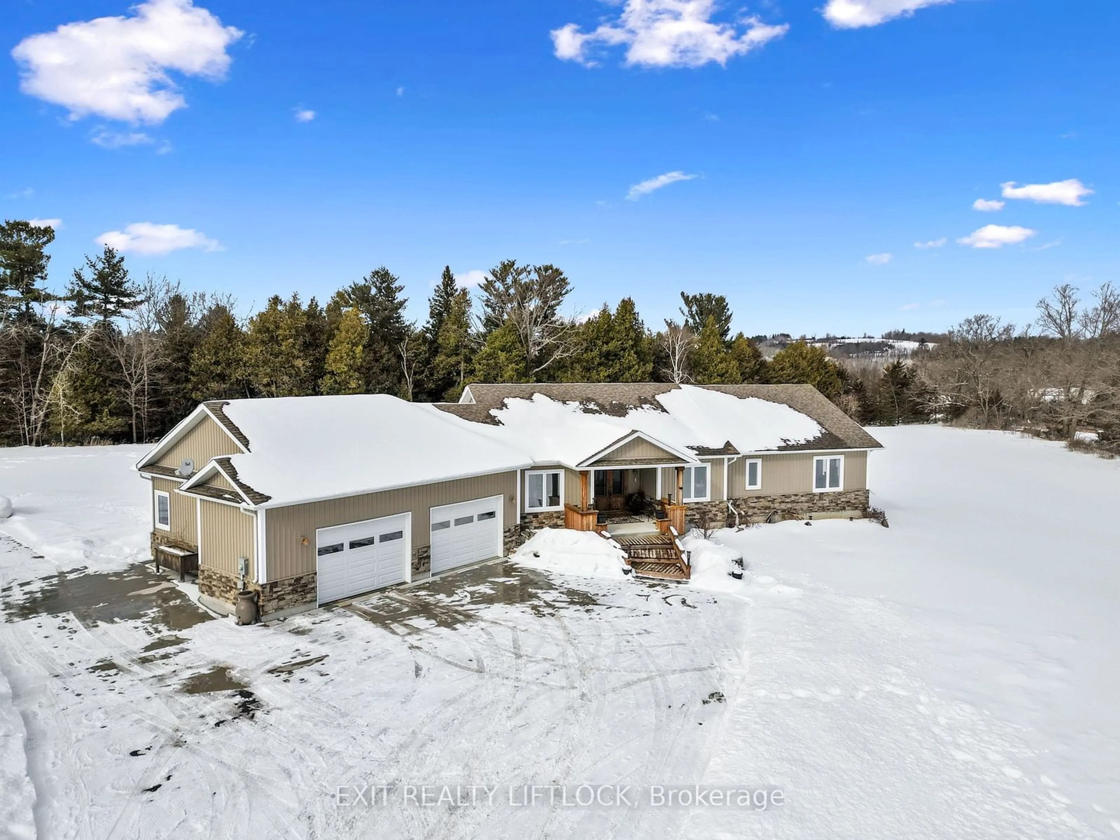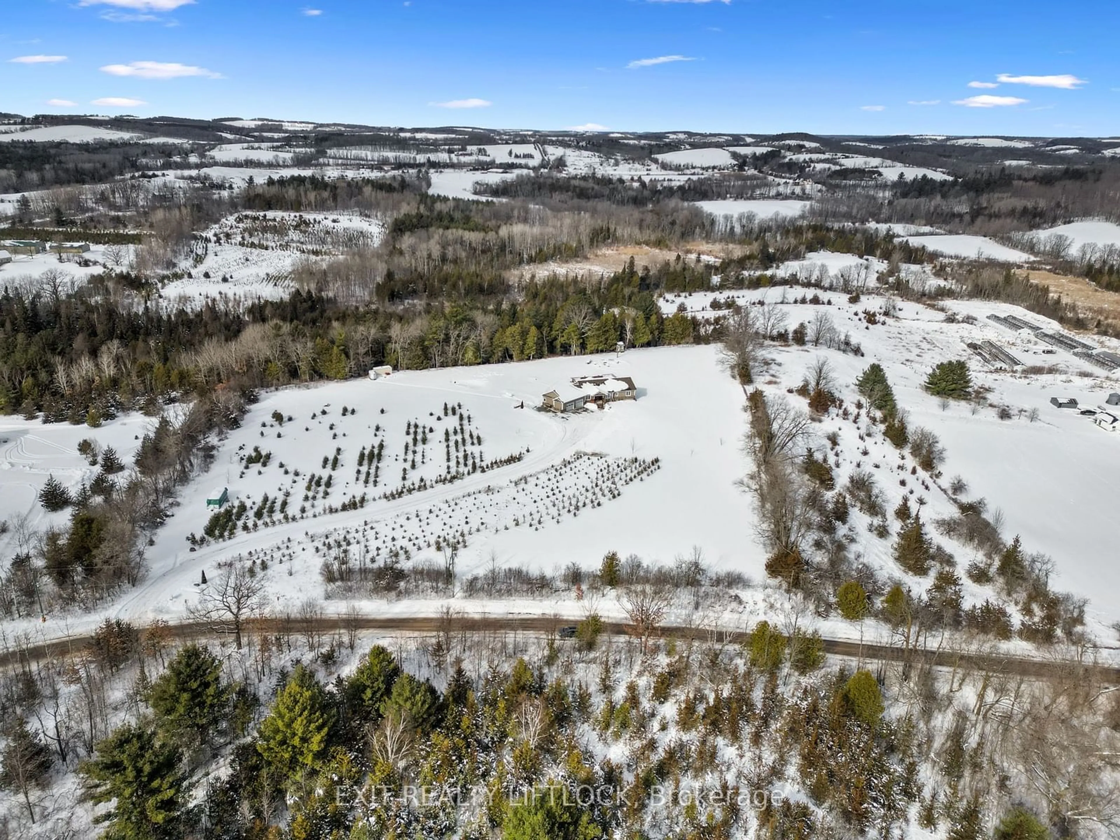360 Concession Road 6 E N/A, Trent Hills, Ontario K0K 3K0
Contact us about this property
Highlights
Estimated ValueThis is the price Wahi expects this property to sell for.
The calculation is powered by our Instant Home Value Estimate, which uses current market and property price trends to estimate your home’s value with a 90% accuracy rate.Not available
Price/Sqft$523/sqft
Est. Mortgage$6,120/mo
Tax Amount (2024)$6,054/yr
Days On Market58 days
Description
Welcome to 360 Concession 6 East, Warkworth, Ontario A True Luxury Oasis! Nestled on 6.88 pristine acres in the heart of Warkworth, Ontario, this custom-built bungalow offers the ultimate in luxury living and tranquility. Designed for those seeking a quiet, private property. This stunning property features 1 + 2 bedrooms and 3 beautifully appointed bathrooms. The expansive open-concept layout boasts luxury finishes throughout, ensuring every detail has been meticulously crafted to enhance comfort and elegance. Step outside to enjoy breathtaking panoramic views from your own private paradise, complete with gorgeous perennial gardens and a heated above-ground salt water pool perfect for relaxing or entertaining. Features a golf putting green, making it a true retreat for leisure and recreation. Additional features include a heated oversized garage and abundant outdoor space that offers endless possibilities. Whether you're looking for peace and privacy or a luxury home with all the finest amenities as well as a Generac generator for peace of mind, this property is the epitome of quiet luxury living. Don't miss your chance to own this exceptional piece of Warkworth real estate!
Upcoming Open House
Property Details
Interior
Features
Main Floor
Foyer
4.7 x 4.0Closet
Mudroom
2.51 x 2.35Closet / Access To Garage / South View
Kitchen
7.29 x 3.02Granite Counter / Centre Island / Open Concept
Living
5.85 x 4.7North View / O/Looks Backyard / Built-In Speakers
Exterior
Features
Parking
Garage spaces 2
Garage type Attached
Other parking spaces 12
Total parking spaces 14
Property History
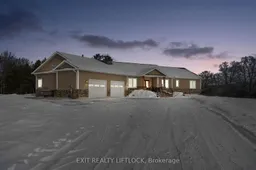 48
48
