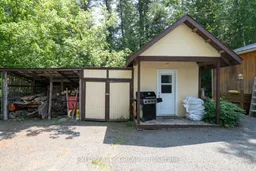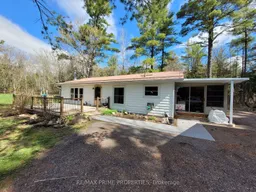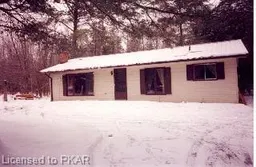Welcome to this immaculate 2-bedroom bungalow, perfectly nestled on a beautifully landscaped 1.5-acre lot at the end of a quiet dead-end road. This property is bursting with curb appeal, featuring eye-catching cedar shake-style vinyl siding and a spacious two-car garage. Step inside to discover a warm and inviting interior, meticulously maintained and move-in ready. The custom sunroom offers a bright and peaceful space to enjoy your morning coffee or unwind at the end of the day. The home opens to a generous 25' x 14' deck, ideal for outdoor dining, entertaining, or simply soaking in the surrounding tranquility. With privacy, space, and thoughtful updates throughout, this property offers a perfect blend of comfort, charm, and country living just minutes from the Village of Warkworth's conveniences. Don't miss this rare opportunity to enjoy life at a slower pace.
Inclusions: All existing appliances including fridge, stove, range hood, chest freezer, stackable washer and dryer as viewed on June 23, 2025, wood stove, wall mounted a/c unit, water softener and all related equipment, UV water treatment system, garden hose and hanger, wood beside the shed, all ELFs, all existing window coverings and generator.






