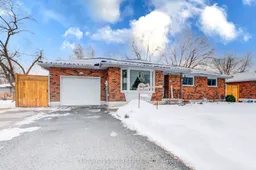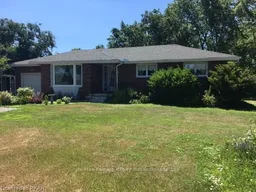All brick bungalow. Located on Campbellford's Trent Island between Ranney Gorge & Trent River. Close to all recreational facilities, tennis & pickleball courts, public boat launch, Rotary walking trail, pedestrian suspension bridge to 500 acre Ferris Provincial Park, Sunny Life Recreational Centre/YMCA offering swimming pool & fitness centre, rink with public skating available. 3 golf courses are within a 15 minute drive. Fronting on a quiet cul-de-sac this well maintained 2 bedroom bungalow is a retirees dream. Upon entering the front door you will be impressed, bright & airy concept kitchen, dining & living created by removing a wall and replaced by support beams, newer kitchen cabinetry, quartz countertop, island counter with bar stools, hardwood flooring, modern light fixtures. French doors off dining room to 3 season sunroom, hot tub with pergola. Covered roof for sun protection, screened gazebo. Fully fenced rear yard for privacy. The main bath has been completely updated with walk-in glass shower, vanity & toilet. The primary bedroom is good sized with 2 pc ensuite. The lower level features a gas fireplace in recreation room. There is a chairlift for people with mobility issues. Update gas furnace & central air. Additional open space could be utilized for additional income with stairs up to the garage. Outside the metal roof provides years of protection. The driveway has been widened to provide additional parking for rec vehicle or boat. This home in this location won't last long. **EXTRAS** Current Monthly utility costs (approximate): Heat/AC $111.20/month, Hydro $106.56/month, Water/Sewer $108.20/month
Inclusions: Fridge,Stove,Washer&Dryer,Island Counter w/Bar Stools,Hot Tub,Gazebo,Garage Door Opener,Sump Pump w/battery backup,Garden Shed,California Shutters in Sun Rm, Metal Storage Racks in Garage & Bsmt Storage Rm, Window Coverings & All ELFs, B/I Dishwasher




