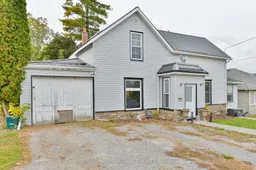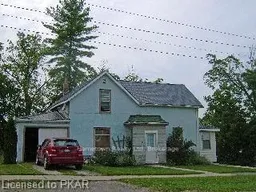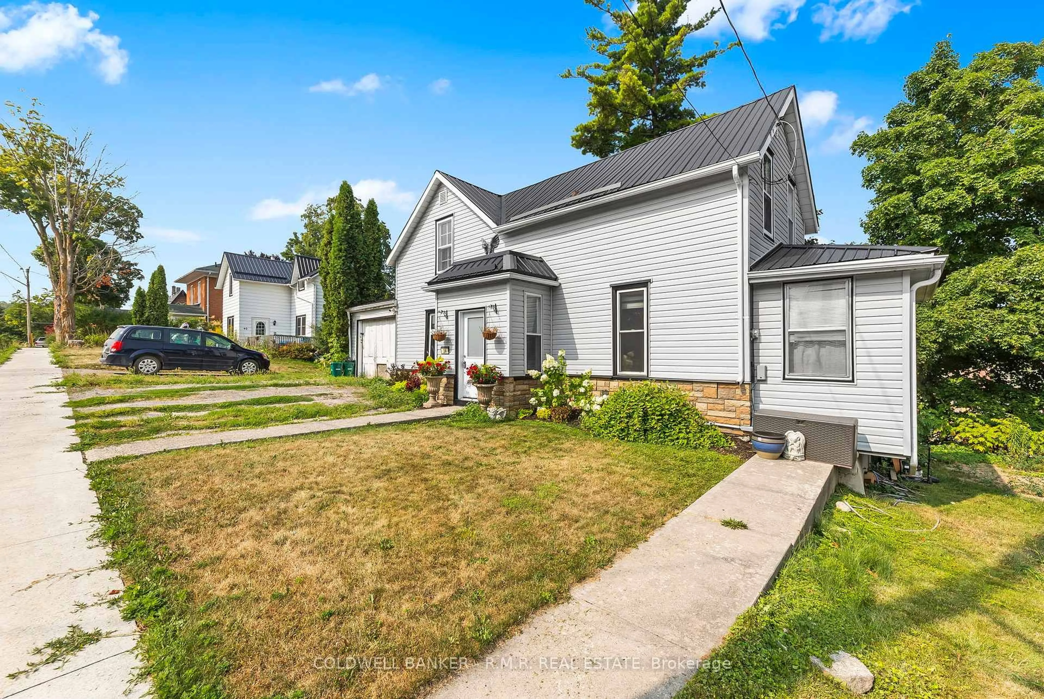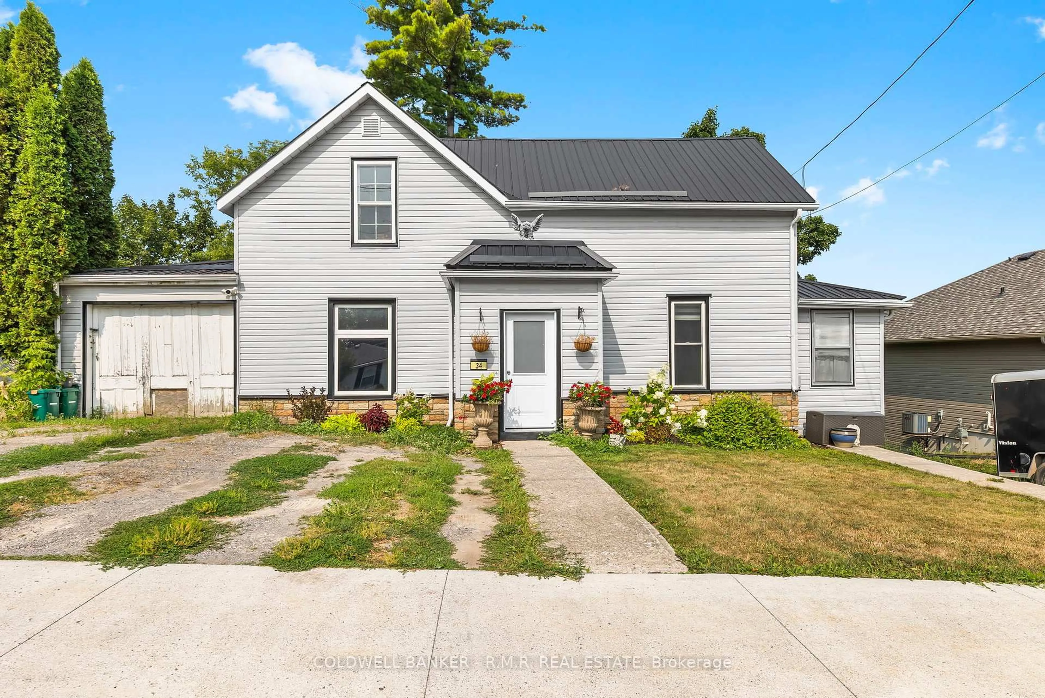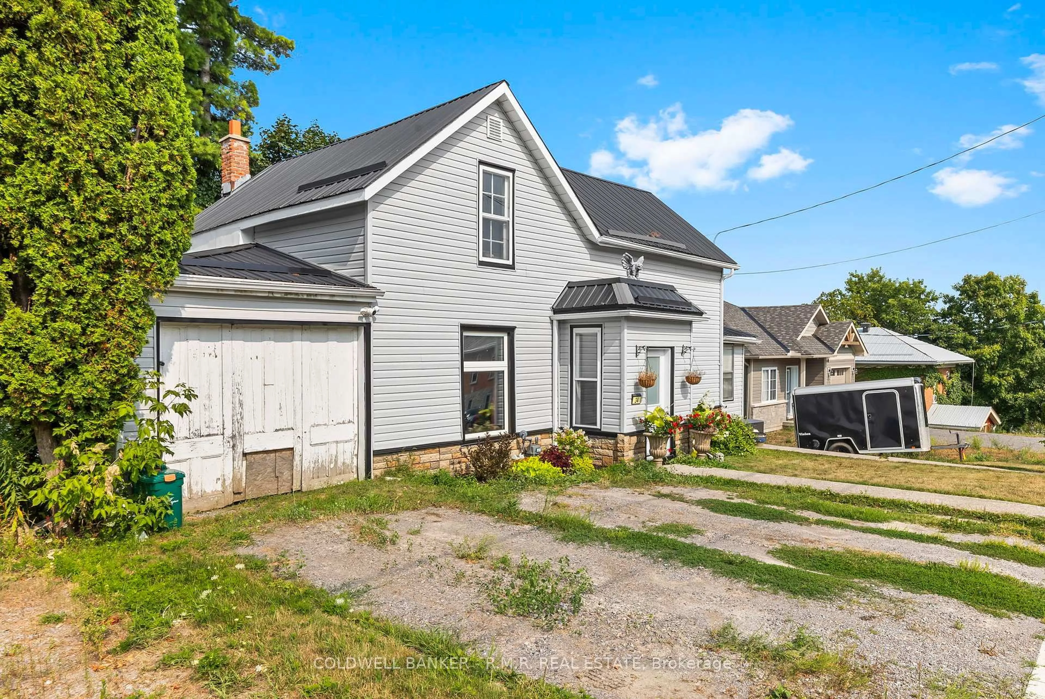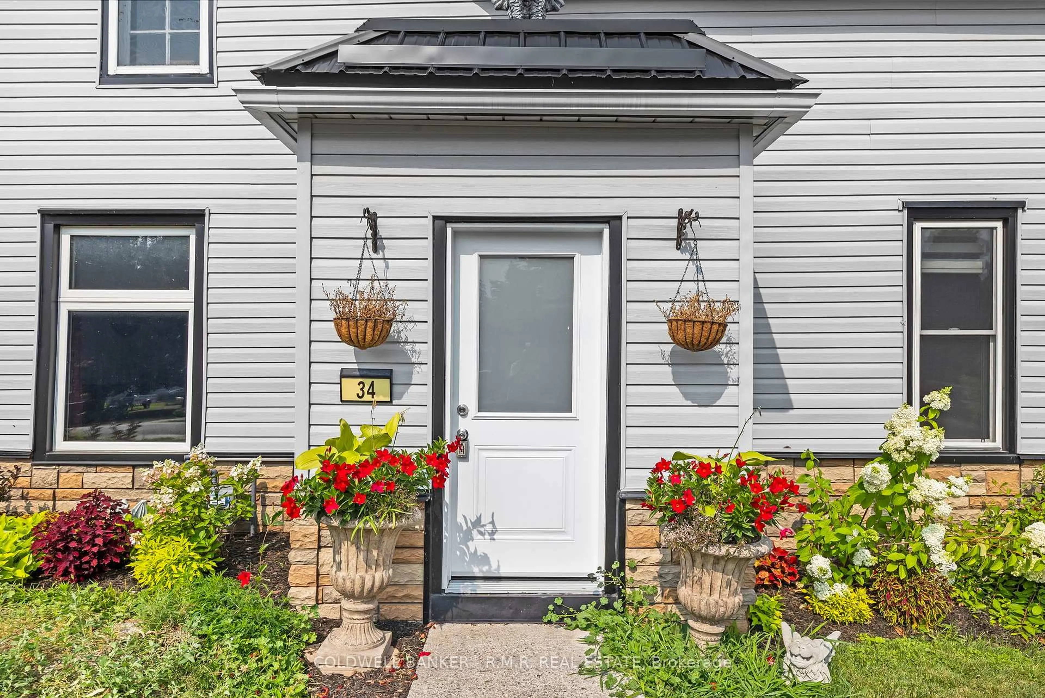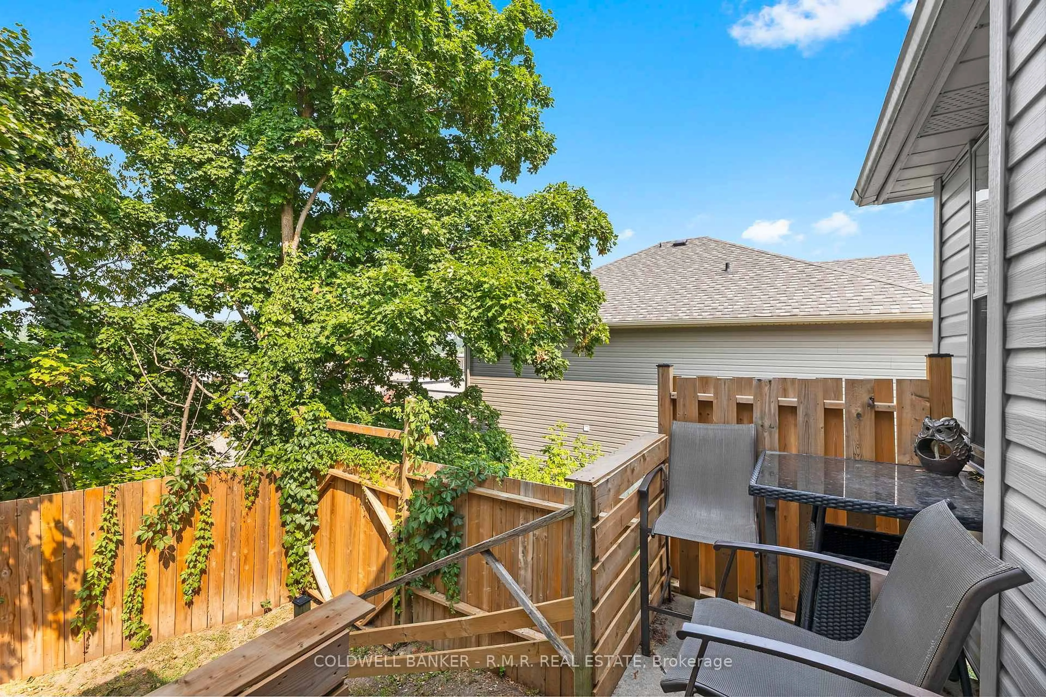34 Ranney St, Trent Hills, Ontario K0L 1L0
Contact us about this property
Highlights
Estimated valueThis is the price Wahi expects this property to sell for.
The calculation is powered by our Instant Home Value Estimate, which uses current market and property price trends to estimate your home’s value with a 90% accuracy rate.Not available
Price/Sqft$335/sqft
Monthly cost
Open Calculator
Description
Welcome to 34 Ranney Street South - A Place to Call Home. Step into comfort and charm with this beautifully maintained home in the heart of Campbellford. Boasting three spacious bedrooms, 1 1/2 bathrooms, and the ease of main floor laundry, this home offers both functionality and style. The updated kitchen features modern and old world finishes, ample counter space, and plenty of room for family gatherings or entertaining guests. Natural light floods the inviting sunroom, creating the perfect spot to enjoy your morning coffee or unwind after a long day. Outside, the fully fenced backyard offers a private oasis - ideal for children, pets, or hosting summer get-togethers. Whether you're gardening or grilling, this outdoor space has you covered. Nestled in a sought-after neighbourhood, you'll love the convenience of being just steps from the Trent River trails - perfect for scenic walks, cycling, or enjoying the outdoors. Plus, you're only a short stroll to downtown Campbellford, where local shops, cafes, restaurants, and community events await. Don't miss your chance to make this warm, welcoming home yours!
Property Details
Interior
Features
Main Floor
Kitchen
4.22 x 4.3Living
3.56 x 6.72Sunroom
3.93 x 2.08Laundry
2.08 x 3.58Exterior
Features
Parking
Garage spaces 1
Garage type Attached
Other parking spaces 2
Total parking spaces 3
Property History
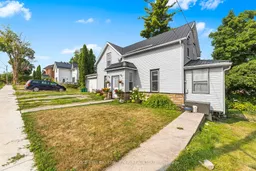 28
28