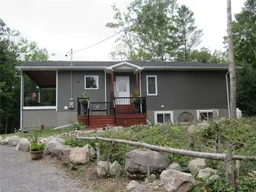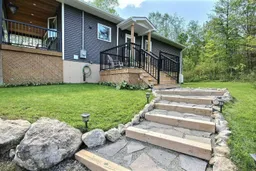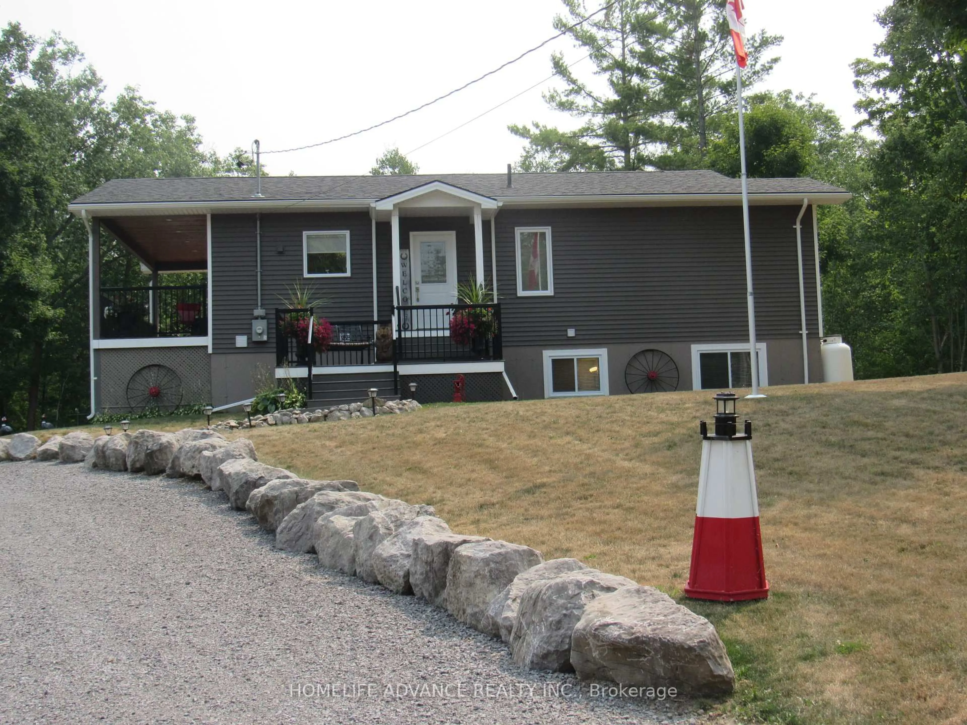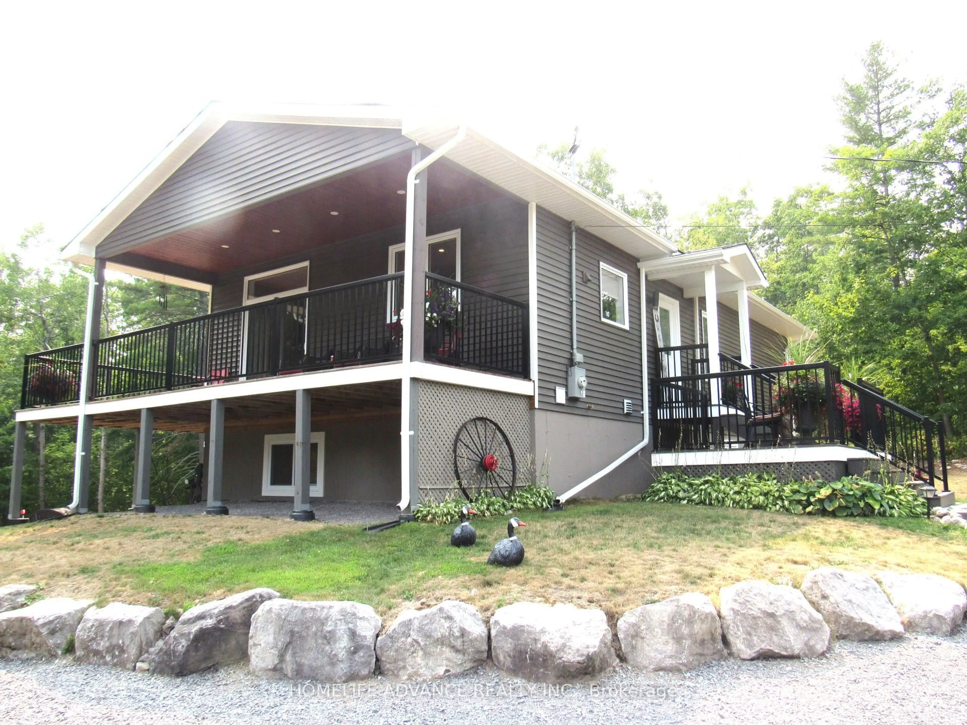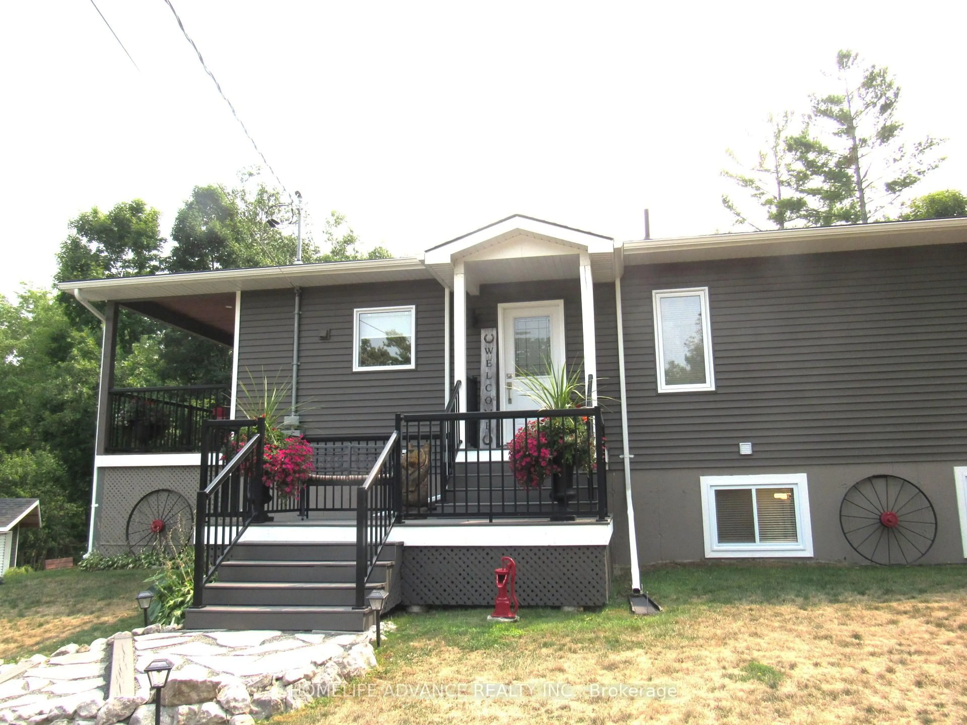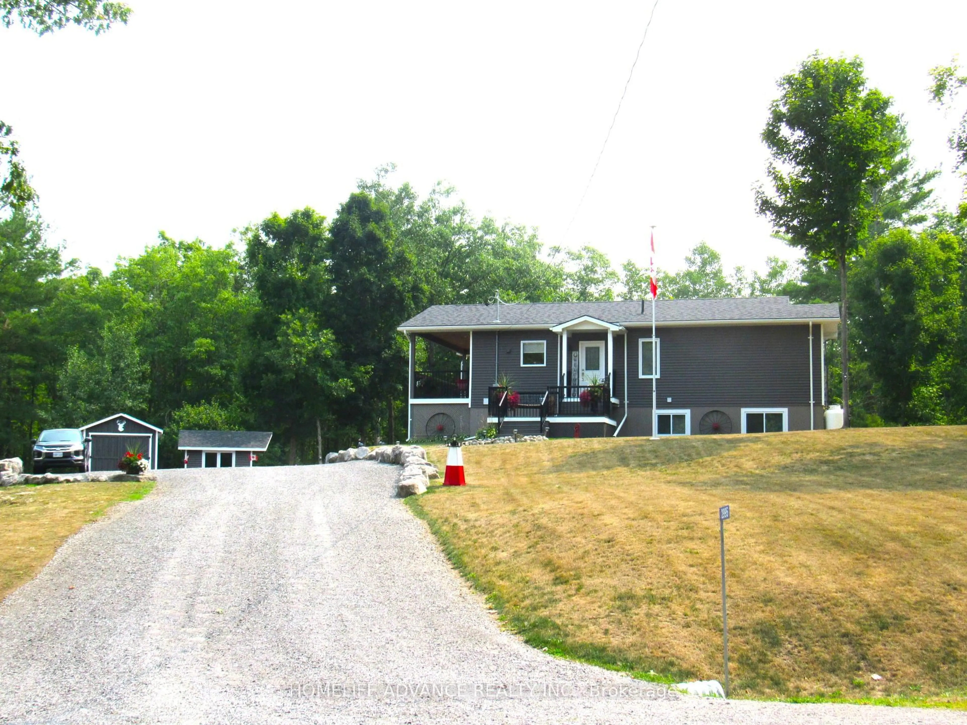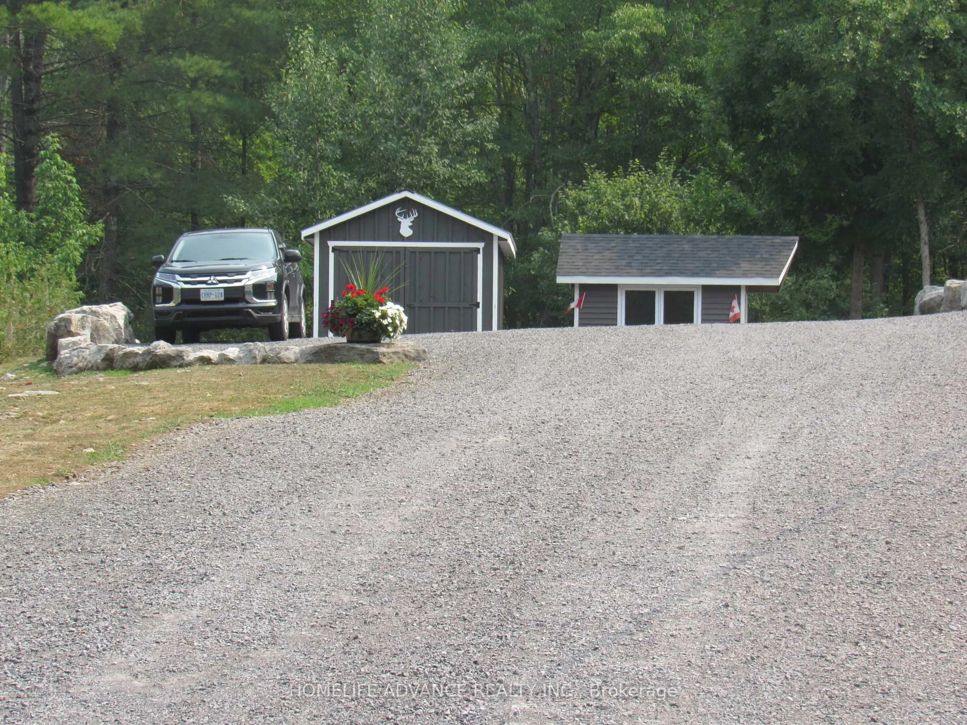2995 12th Line, Trent Hills, Ontario K0K 2M0
Contact us about this property
Highlights
Estimated valueThis is the price Wahi expects this property to sell for.
The calculation is powered by our Instant Home Value Estimate, which uses current market and property price trends to estimate your home’s value with a 90% accuracy rate.Not available
Price/Sqft$551/sqft
Monthly cost
Open Calculator
Description
Welcome to your custom built countryside dream home** This bright & beautiful, well maintained bungalow reflect true pride of ownership sits on a picturesque lot with no backyard neighbors, peaceful countryside backing on mature trees** This home has the luxury of modern living yet tucked in a very relaxing setting** Main level with open concept layout features a modern kitchen has quartz countertop & centre island, 2 + 2 bedrooms plus 2 bathrooms** 2 walk-outs to huge deck on 2 sides of the home ( 31.5' x 7.5' & 25' x 7.5') and front porch to enjoy the serene view** Bright basement has above grade windows, high ceiling with huge rec room, 2 bedrooms and 3 pcs bath** Newer detached garage, garden shed and shelter logic outside storage** Short walk to the Crowe River conservation area, popular for swimming and conoeing** This home is simply beautiful inside and outside.
Property Details
Interior
Features
Main Floor
Living
5.15 x 4.5Pot Lights / Open Concept / W/O To Deck
Dining
5.15 x 4.5Wood Floor / Combined W/Living / W/O To Deck
Kitchen
5.2 x 3.1Quartz Counter / Centre Island / Modern Kitchen
Primary
3.75 x 3.5Wood Floor / His/Hers Closets / Large Window
Exterior
Features
Parking
Garage spaces 1
Garage type Detached
Other parking spaces 10
Total parking spaces 11
Property History
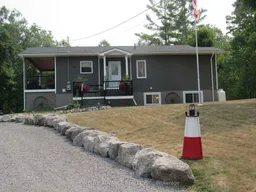 46
46