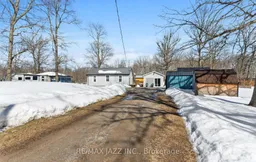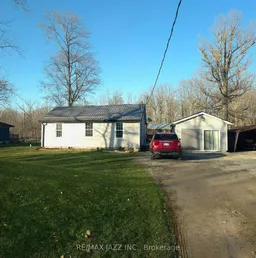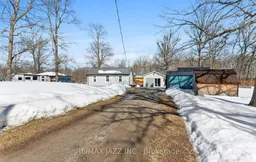Opportunity Knocks! Spectacular Year Round Waterfront living in this 3 bedroom bungalow on a double lot with over 133 ft. of frontage on the Trent River. Updated throughout with finishes above all standards. Renovated Entertainers kitchen with lots of cupboard and drawer space/storage, Quartz countertops, Stainless Steel appliances, large center island with seating, Fireplace & much more. Updated bathroom with ample storage. Spacious bedrooms with ample closet space. Large, Bright and inviting Living room overlooks the river and walk out to 2 large decks with covered gazebos and multiples seating areas, making the perfect yard to soak up the sun, enjoy the sounds of nature, beautiful sunrise and sunsets by the firepit, miles and miles of lock-free boating, fishing, kayaking, canoeing & so much more. The detached, finished, insulated and heated garage is currently being used as a bunkie for additional living/sleeping space. It can be easily converted to a garage by replacing the current sliders with a garage door. 3 garden sheds and 1 wood shed for additional storage. The propane back up generator ensures the fun does not end in the event of a power outage. Electric dog fence covering the entire property with 2 collars. Large driveway with parking 6 or more vehicles & more. Upgrades include: Kitchen, appliances, bathroom, flooring, freshly painted, vinyl windows, decking & gazebos, exterior siding, metal roof, lighting throughout, heating/cooling, water treatment, electrical, plumbing & more! The list of features this amazing property offers goes on and on!
Inclusions: Kitchen Fridge, Stove, B/I Dishwasher, B/I Microwave, Washer, 3 sheds, Wood shed, 2 gazebos, Hot Water Tank (owned), Electric dog fence and 2 collars (1 large & 1 small), propane generator, Bunkie's electric fireplace






