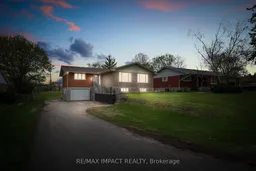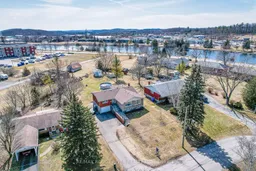This charming raised bungalow offers the best of both worlds: peaceful, private living with unbeatable access to the outdoors. Just steps from the Trent River, part of the Trent-Severn Waterway, with nearby boat launch access and a lock system, its a dream come true for anyone who loves life on the water. Just around the corner is Ranney Gorge Suspension Bridge and Ferris Provincial Park, making scenic hikes and nature escapes a part of your everyday life. Set on a generous lot with no neighbours behind, this home surprises with more space than meets the eye. Inside, you'll find two bright bedrooms upstairs and a third bedroom down, along with a host of recent upgrades throughout. The main floor offers open, airy living spaces with large windows that flood the home with natural light. The primary bedroom boasts a walk-in closet, semi-ensuite, and main floor laundry for added convenience. The finished lower level is perfect for cozy nights in with a gas fireplace, plus a walk-out to the backyard oasis featuring an above-ground pool, hot tub, and an expansive deck that's built for entertaining. There's no shortage of space here, with a heated built-in garage, multiple pantries, a storage room, and more. Whether you're hosting summer BBQs, relaxing in the hot tub, or heading out for a paddle or hike, 22 Tanner Road is the lifestyle upgrade you've been waiting for.
Inclusions: Kitchen, fridge, stove, dishwasher, washer & dryer, garage heater, pool & related equipment, hot tub & related equipment, heat pumps (3) + outdoor heat pump unit.





