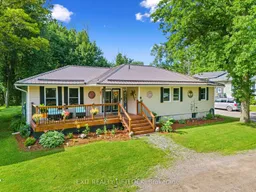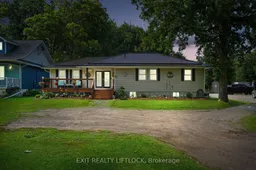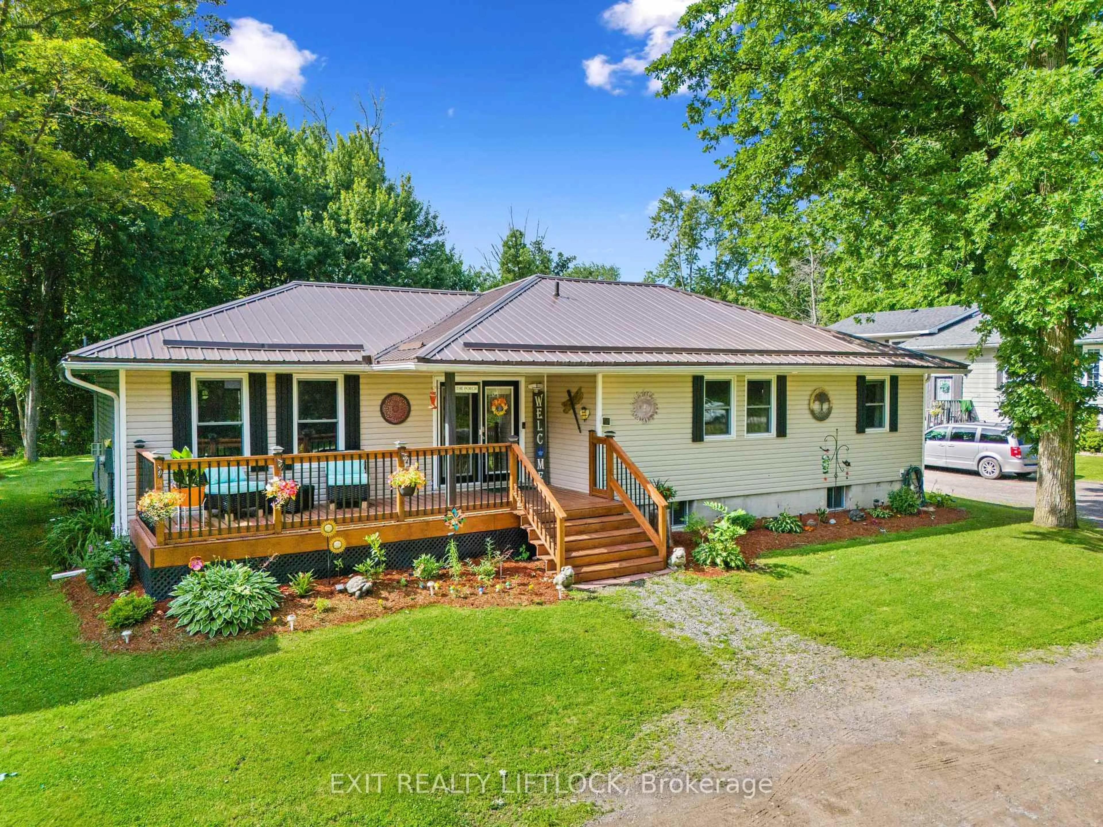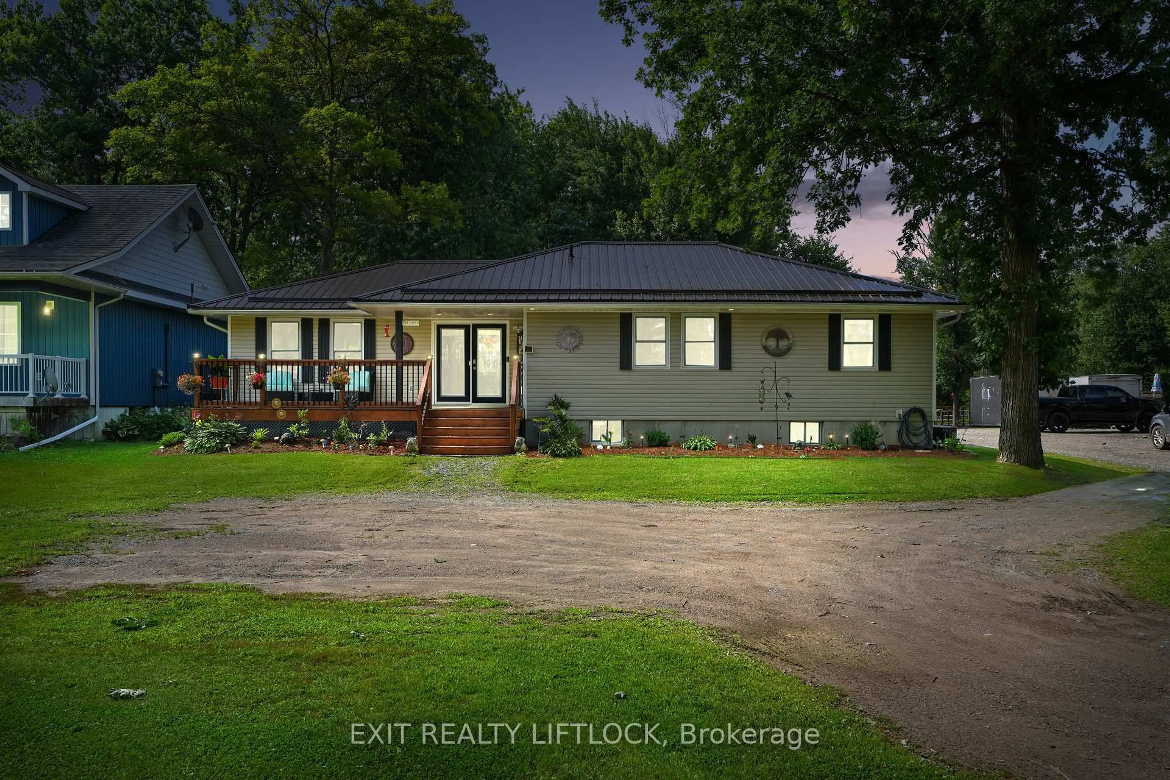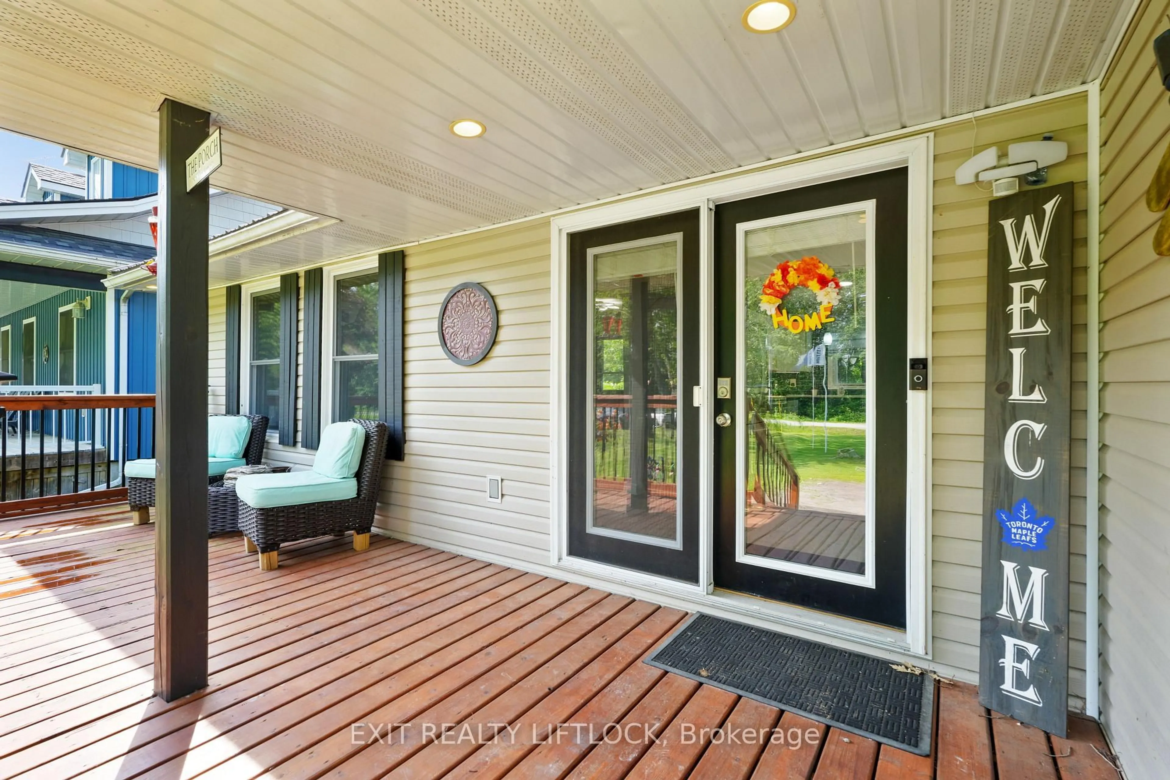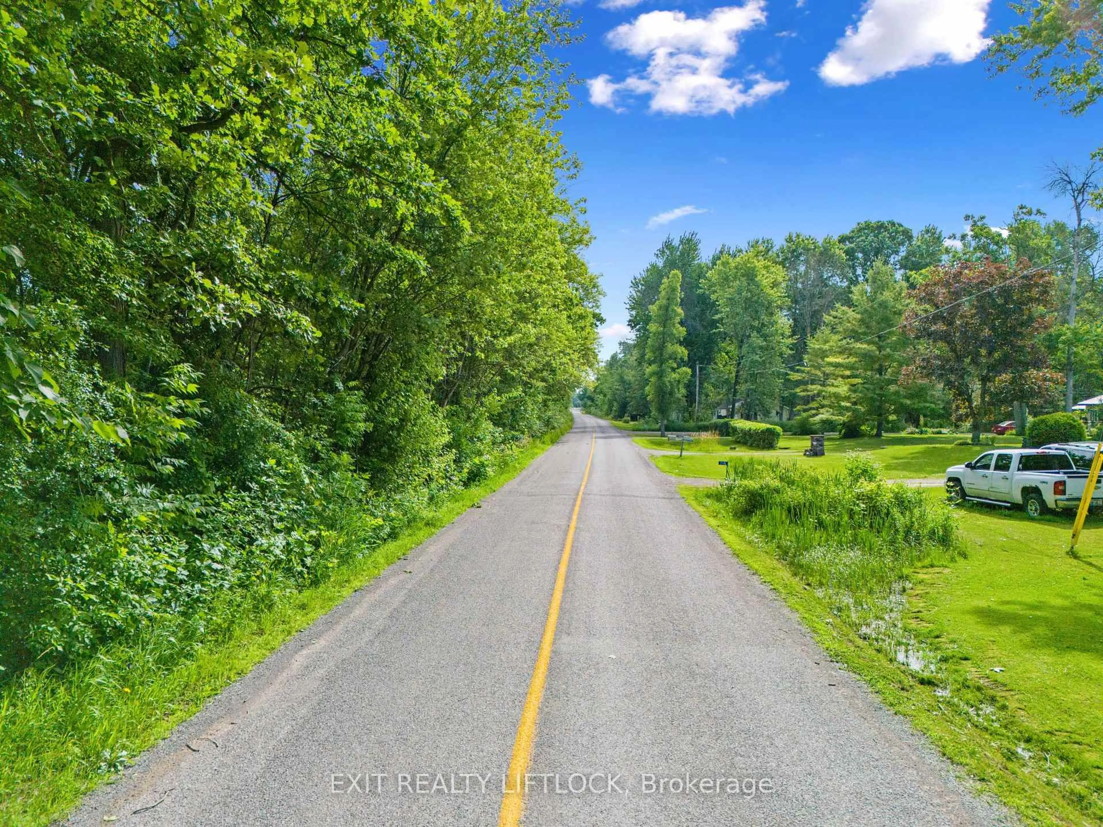2135 2nd Line, Trent Hills, Ontario K0L 1L0
Contact us about this property
Highlights
Estimated ValueThis is the price Wahi expects this property to sell for.
The calculation is powered by our Instant Home Value Estimate, which uses current market and property price trends to estimate your home’s value with a 90% accuracy rate.Not available
Price/Sqft$358/sqft
Est. Mortgage$2,641/mo
Tax Amount (2024)$3,218/yr
Days On Market9 days
Description
Welcome to your new home, 10 minutes from Campbellford, this 3 bedroom bungalow with a detached 2 car garage with a bonus 1 car at the rear has plenty of space for your vehicle and toys for any season. This well maintained home has had many updates done so you don't have to. Once you come into this bright and airy front entrance you will fall in love with the open areas, large rooms for all the family to enjoy their own space. The primary bedroom is spacious, has double closets as well as its own ensuite. If you need extra room or activities you will thoroughly enjoy rec room with its pool table, dry bar area. When the weather is great out, you can enjoy the front covered porch or the rear deck and keep an eye on the kids in the back yard. For the evenings you have the fire pit ready for family bonfires. Trent Severn Waterway to enjoy fishing or boating right at your fingertips.
Property Details
Interior
Features
Main Floor
Kitchen
4.29 x 6.49Granite Counter / O/Looks Backyard / W/O To Porch
Living
4.15 x 4.35Combined W/Dining / Fireplace / O/Looks Backyard
Dining
4.15 x 2.14Combined W/Living / O/Looks Frontyard / Vinyl Floor
Bathroom
2.29 x 2.283 Pc Bath
Exterior
Features
Parking
Garage spaces 3
Garage type Detached
Other parking spaces 8
Total parking spaces 11
Property History
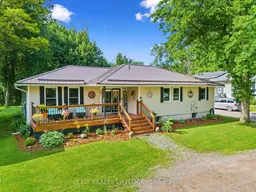 39
39