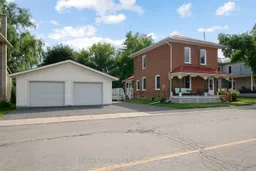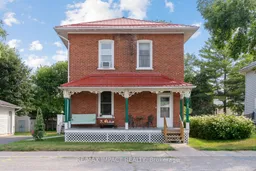Where Historic Charm Meets Modern Living. Step into a beautifully preserved century home where timeless character blends seamlessly with today's modern conveniences. Nestled in the heart of town, this exceptional property offers the perfect balance of old-world elegance and contemporary comfort.With three spacious bedrooms, two bathrooms, and soaring ceilings throughout, this home provides an ideal setting for both everyday living and memorable entertaining. The expansive family room and formal dining room are perfect for hosting, while the bright, open-concept kitchen flows effortlessly to a generous patio ideal for summer BBQs and relaxing evenings outdoors.Set on a rare double lot, the property includes a double-door garage with its own 100-amp panel, in addition to a 200-amp service for the home. Thoughtful updates include a metal roof, newer furnace, and central air, ensuring year-round comfort and long-term peace of mind.Location is everything just steps from the local arena, where you can enjoy hockey, curling, and community events, plus the convenience of a nearby EV charging station. Families will appreciate proximity to schools, the library, and the main street, while commuters benefit from a quick 10-minute drive to Campbellford and just 15 minutes to Highway 401.Adding to its unique charm, the backyard features a quaint gate that opens directly to town picture-perfect detail that truly sets this home apart.Dont miss the opportunity to own this rare gem a stunning blend of history, style, and modern-day ease. This isn't just a home; it's a lifestyle.
Inclusions: all appliances, window coverings, hot water tank including a dishwasher only two months old.





