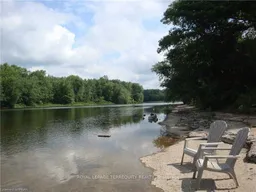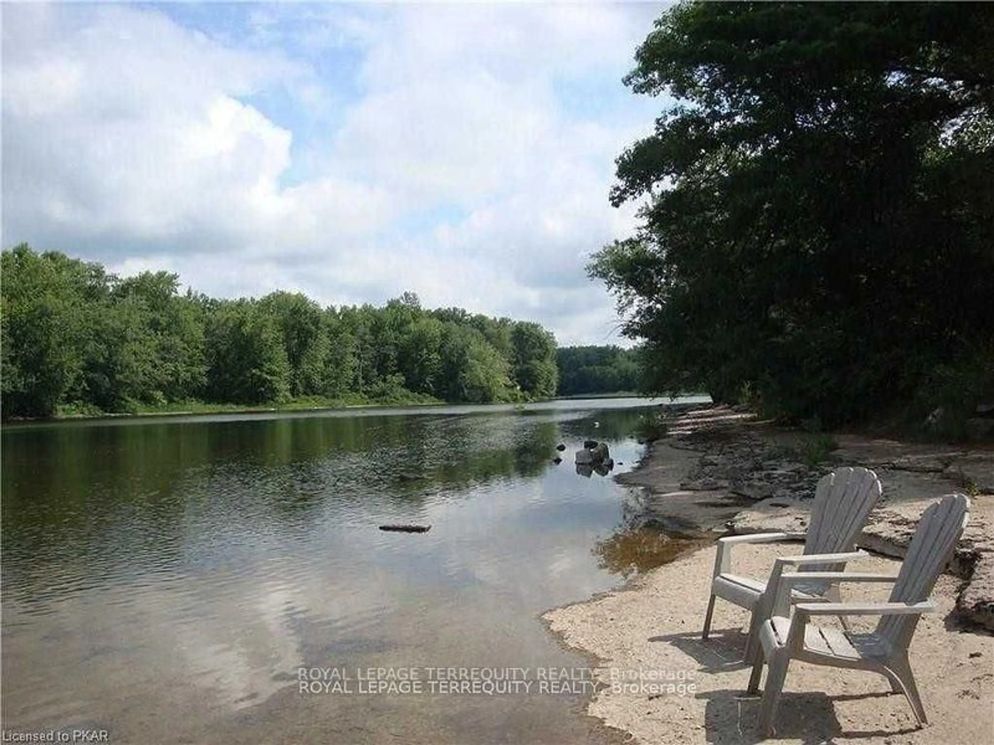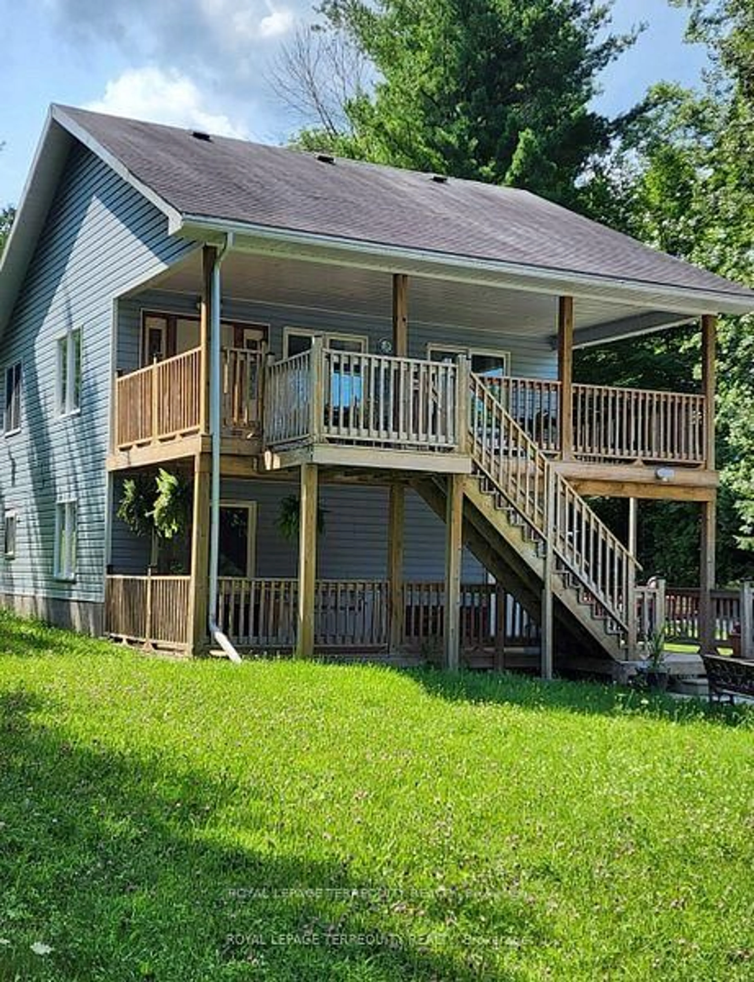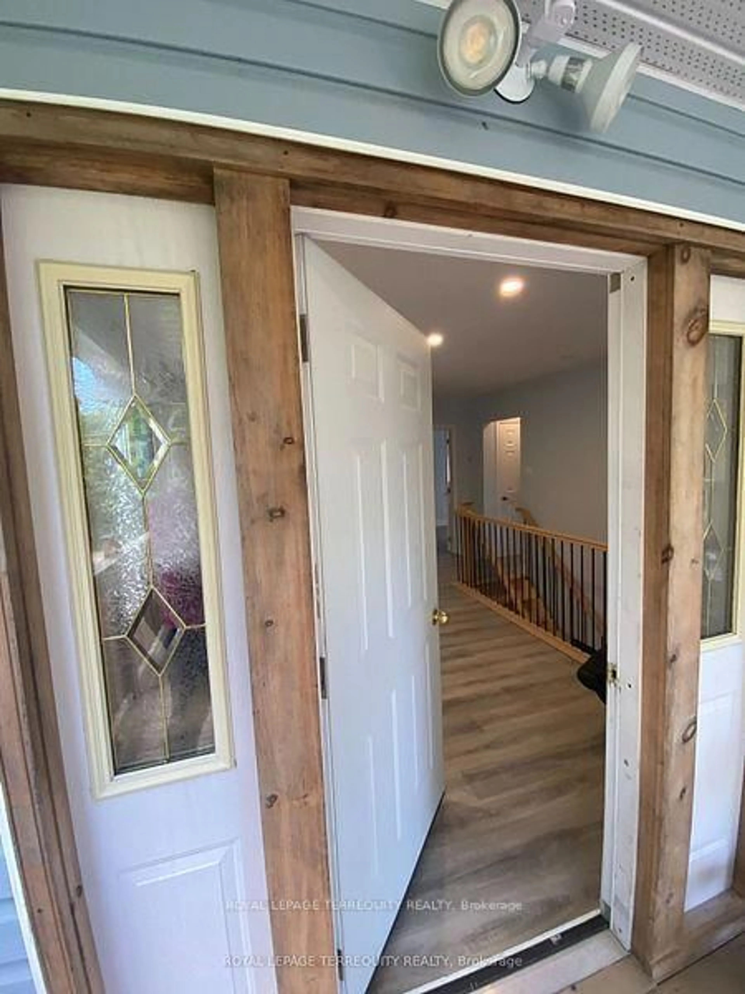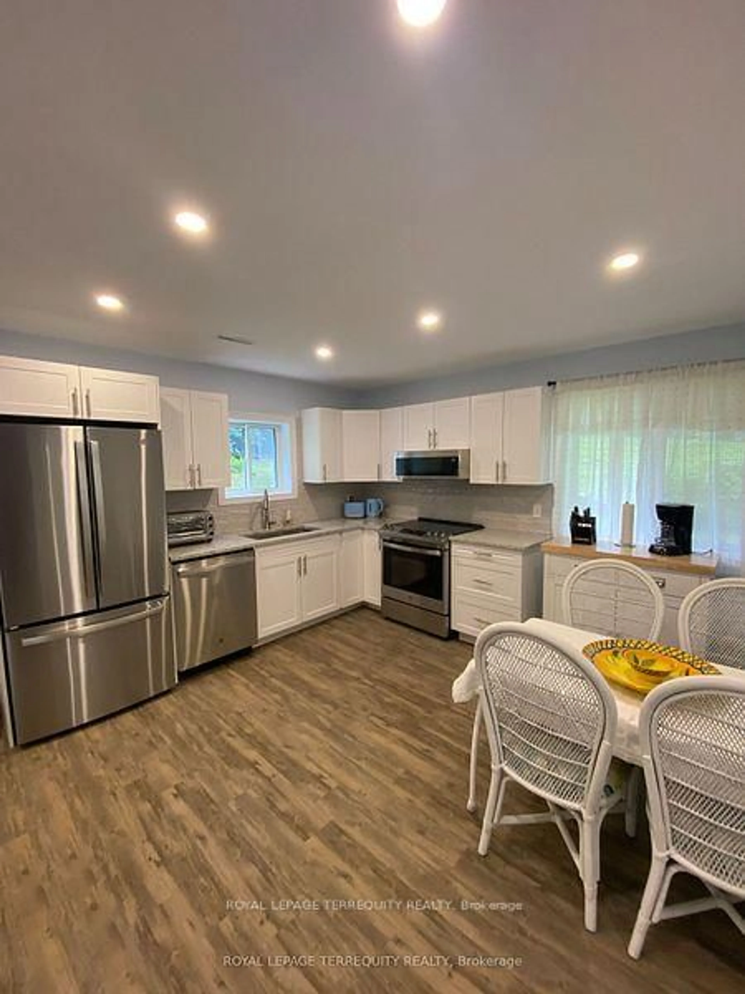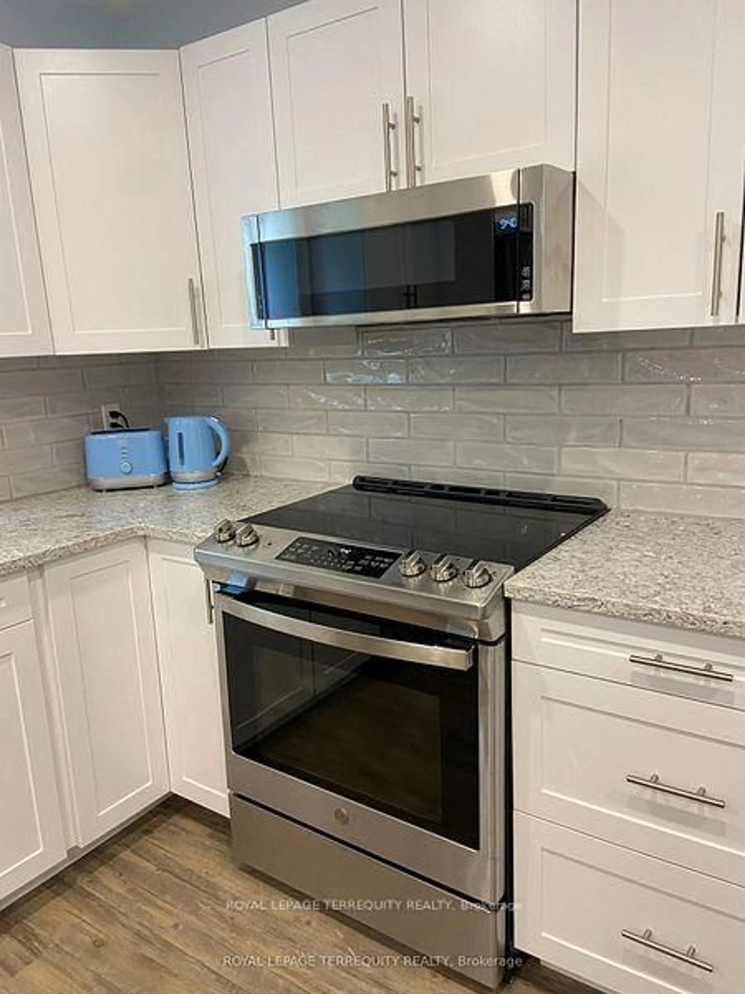185 PINE Lane, Trent Hills, Ontario K0K 2M0
Contact us about this property
Highlights
Estimated valueThis is the price Wahi expects this property to sell for.
The calculation is powered by our Instant Home Value Estimate, which uses current market and property price trends to estimate your home’s value with a 90% accuracy rate.Not available
Price/Sqft$221/sqft
Monthly cost
Open Calculator
Description
Welcome to 185 PINE LANE! This Remarkable YEAR ROUND 11yr old 2 Storey Home is Located in Cedarwoods Park. A Unique FREEHOLD Co-op Ownership Community. NOT LEASED LAND!! Every Owner is listed on the Deed. This Home boasts Three (3) Bedrooms, Two (2) Renovated - 4PC Baths, Family Room, Separate Main Floor Laundry Room, Huge Two Level Covered Decks (Upper & Main Floor Decks each 26' x 12'), Additional Rear Deck (8' x 7') off the 3rd Bedroom, Renovated/Updated Large Eat--In Kitchen with Beautiful Stainless Steel Appliances, 3Dr Freezer Bottom Fridge, Glass Top Convection Oven, B/I Microwave, B/I Dishwasher, Stunning Caesar Stone Counters, Double Undermount Sink, Forced Air Propane Furnace, Central Air Conditioning, Private Septic System, Underground Concrete Water Cistern provides Year Round Water to the Home, Shared Well During the Park Season, Shared Ownership of All common areas including Private Beaches for Swimming, Boating and Relaxing. Shoreline is over 2000 linear feet long, Children's Park, Activity Park Areas. Roads are maintained year round. Close to All Amenities in Campbellford, Hospital, Dooher's Bakery, Great Restaurants, Grocery Stores, Retail Shopping and more!
Property Details
Interior
Features
Main Floor
Living
7.19 x 3.14Vinyl Floor / Open Concept / W/O To Sundeck
Kitchen
3.93 x 3.57Eat-In Kitchen / Stainless Steel Appl / Granite Counter
Dining
3.14 x 7.19Open Concept / Combined W/Living / Vinyl Floor
Laundry
3.11 x 2.41Exterior
Features
Parking
Garage spaces -
Garage type -
Total parking spaces 5
Property History
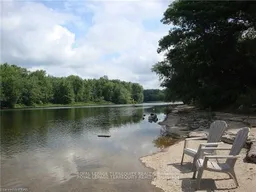 36
36