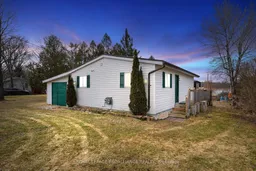Escape to your own private retreat with this stunning 3-bedroom waterfront home nestled along the Trent River, just minutes from the charming town of Campbellford. This open-concept home is filled with natural light and features French doors in both the living room and primary bedroom, leading out to the deck with breathtaking water views.Relax in the outdoor hot tub overlooking the river, or unwind in the one-of-a-kind treehouse, complete with a built-in bar and swing, where you can soak in the picturesque sunsets. Whether you're looking for a peaceful retreat or an entertainers dream, this property offers the best of waterfront living.Campbellford is a vibrant community known for its small-town charm, natural beauty, and thriving local businesses. Enjoy a variety of boutique shops, cozy cafés, and delicious eateries, including the famous Doohers Bakery, voted one of Canadas best.Outdoor enthusiasts will love the miles of scenic trails, including the Trans Canada Trail and Ferris Provincial Park, home to the stunning Ranney Gorge Suspension Bridge. Boating, fishing, and kayaking are at your doorstep on the Trent-Severn Waterway, with easy access to locks, marinas, and picnic spots.
Inclusions: Most contents- please see list under documents




