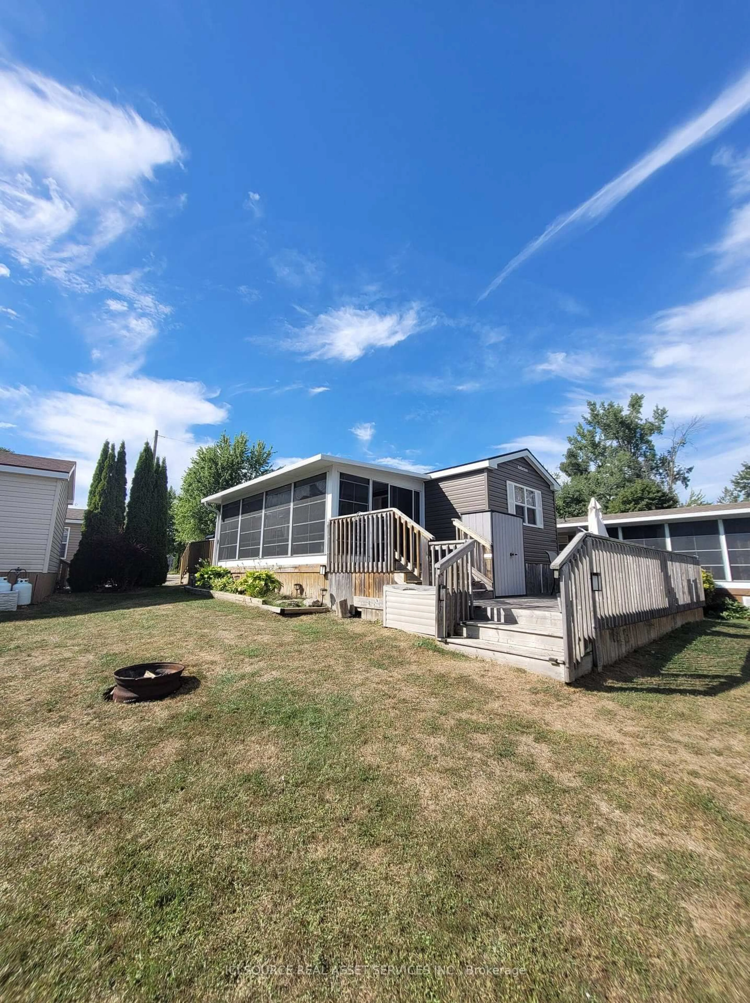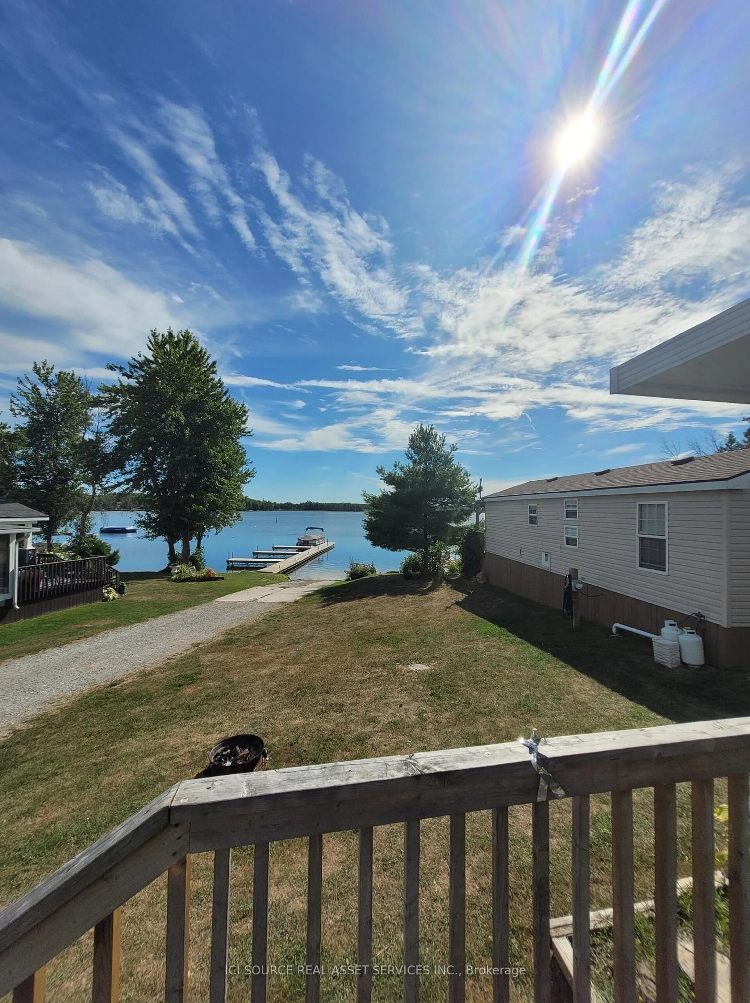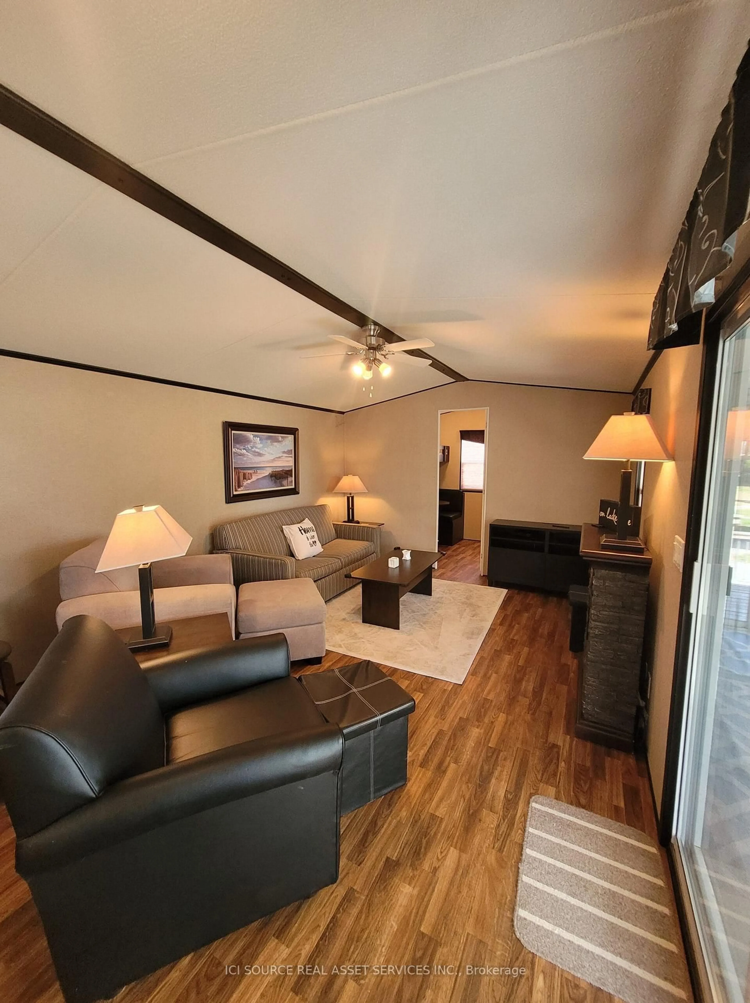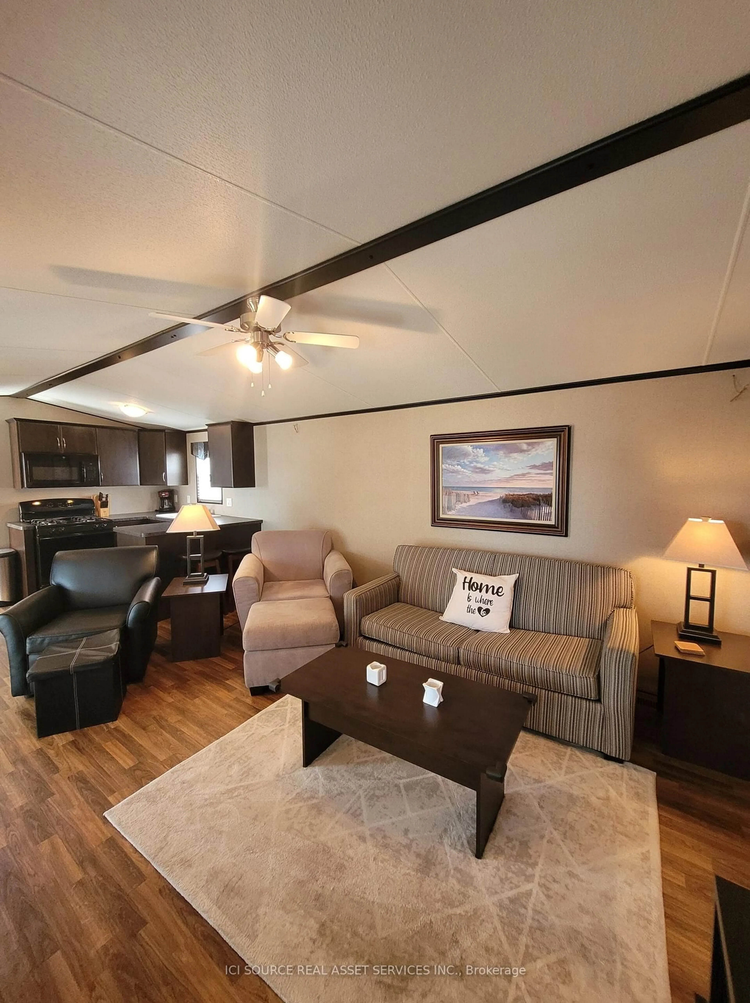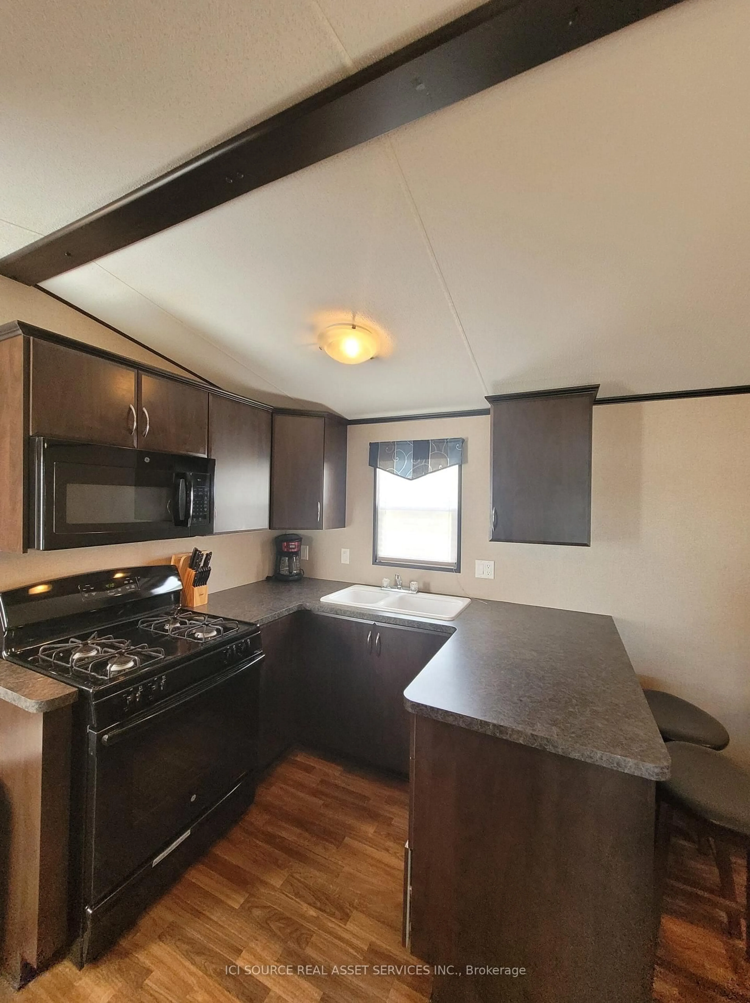171 Woodland Estates Rd #LVD04, Trent Hills, Ontario K0L 1L0
Contact us about this property
Highlights
Estimated valueThis is the price Wahi expects this property to sell for.
The calculation is powered by our Instant Home Value Estimate, which uses current market and property price trends to estimate your home’s value with a 90% accuracy rate.Not available
Price/Sqft$66/sqft
Monthly cost
Open Calculator
Description
This 2015 Northlander Poplar is the perfect family getaway, offering stunning lake views without the premium cost of a direct lakefront site. Thoughtfully designed for young families, it features a charming bunk room with a cozy seating area which is ideal for board games, crafts, or an extra sleeping space when needed. Enjoy a spacious sunroom with stunning lake views and an extended sun-filled deck. Located directly across from the playground, pool, and boat launch, this cottage truly has it all. Move-in ready and fully equipped, it includes everything you need from kitchenware and bedroom/living room furniture to a dining table in the sunroom and even a fireplace. Just pack your suitcase and start making memories! *For Additional Property Details Click The Brochure Icon Below*
Property Details
Interior
Features
Ground Floor
Living
3.6 x 3.5Kitchen
2.3 x 3.6Br
2.5 x 2.22nd Br
2.0 x 1.0Exterior
Features
Parking
Garage spaces -
Garage type -
Total parking spaces 1
Property History
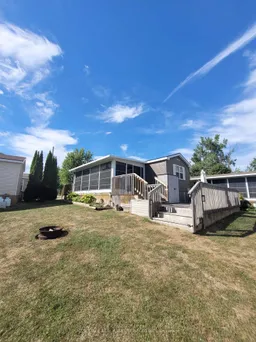 10
10
