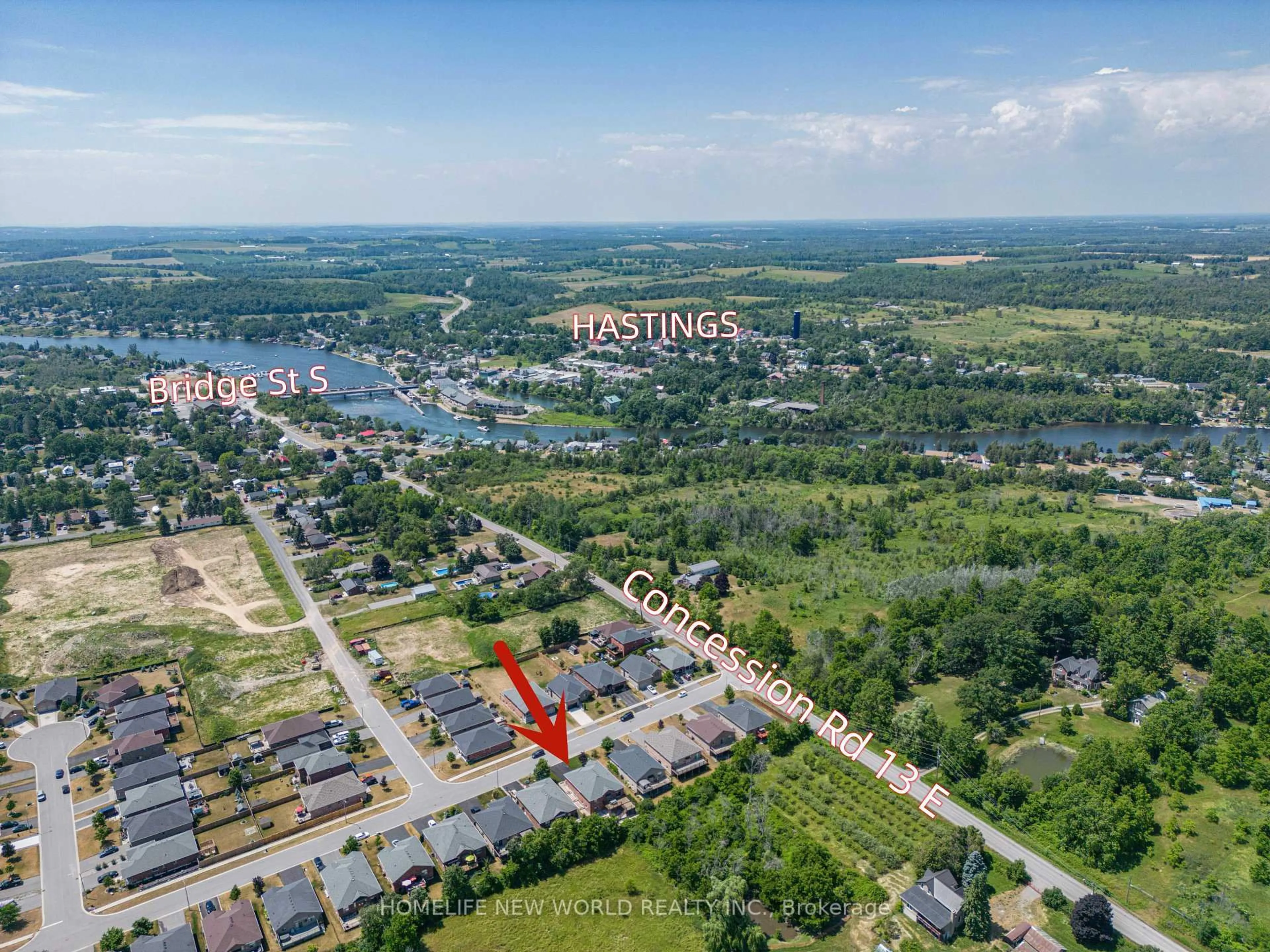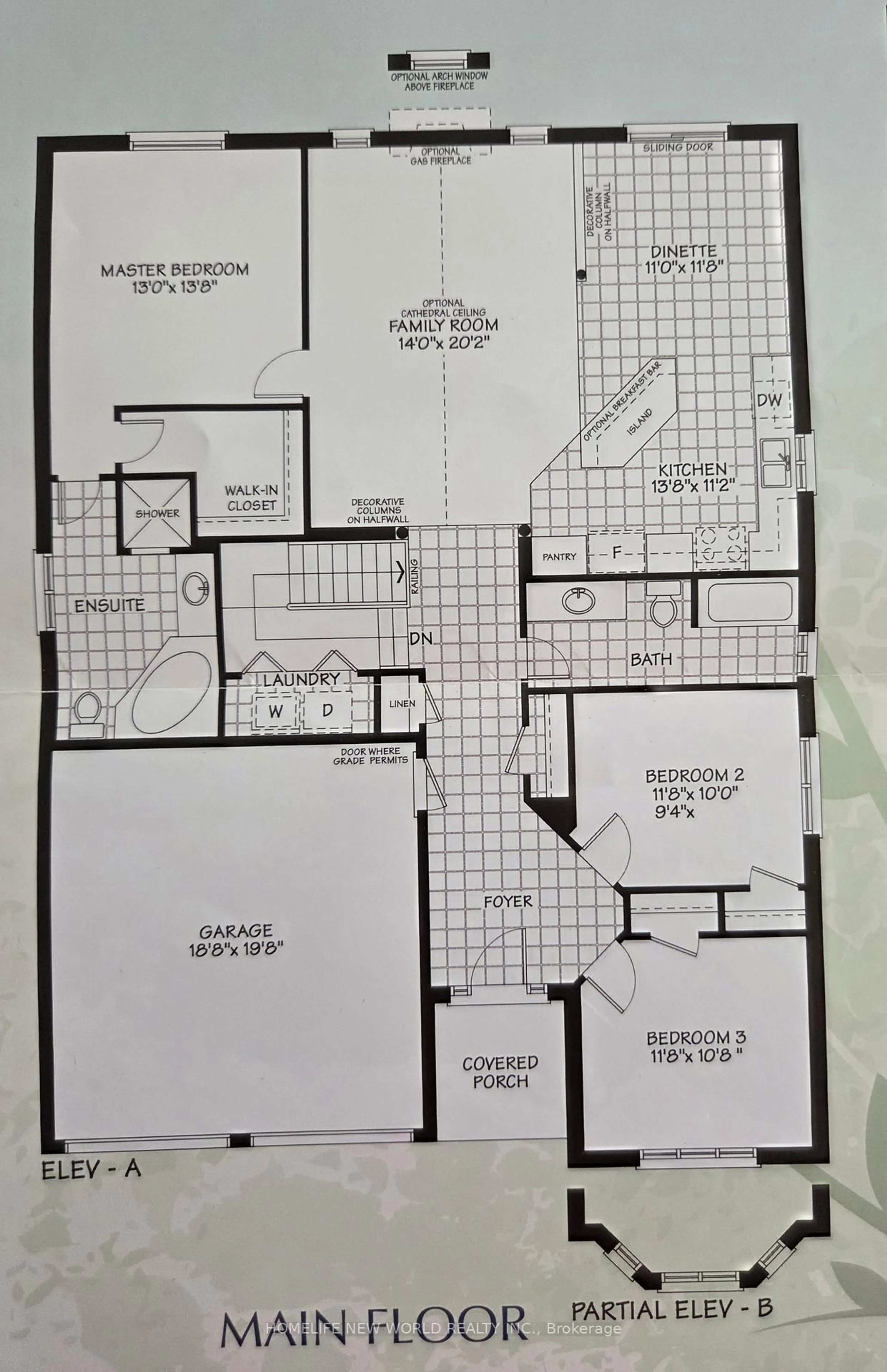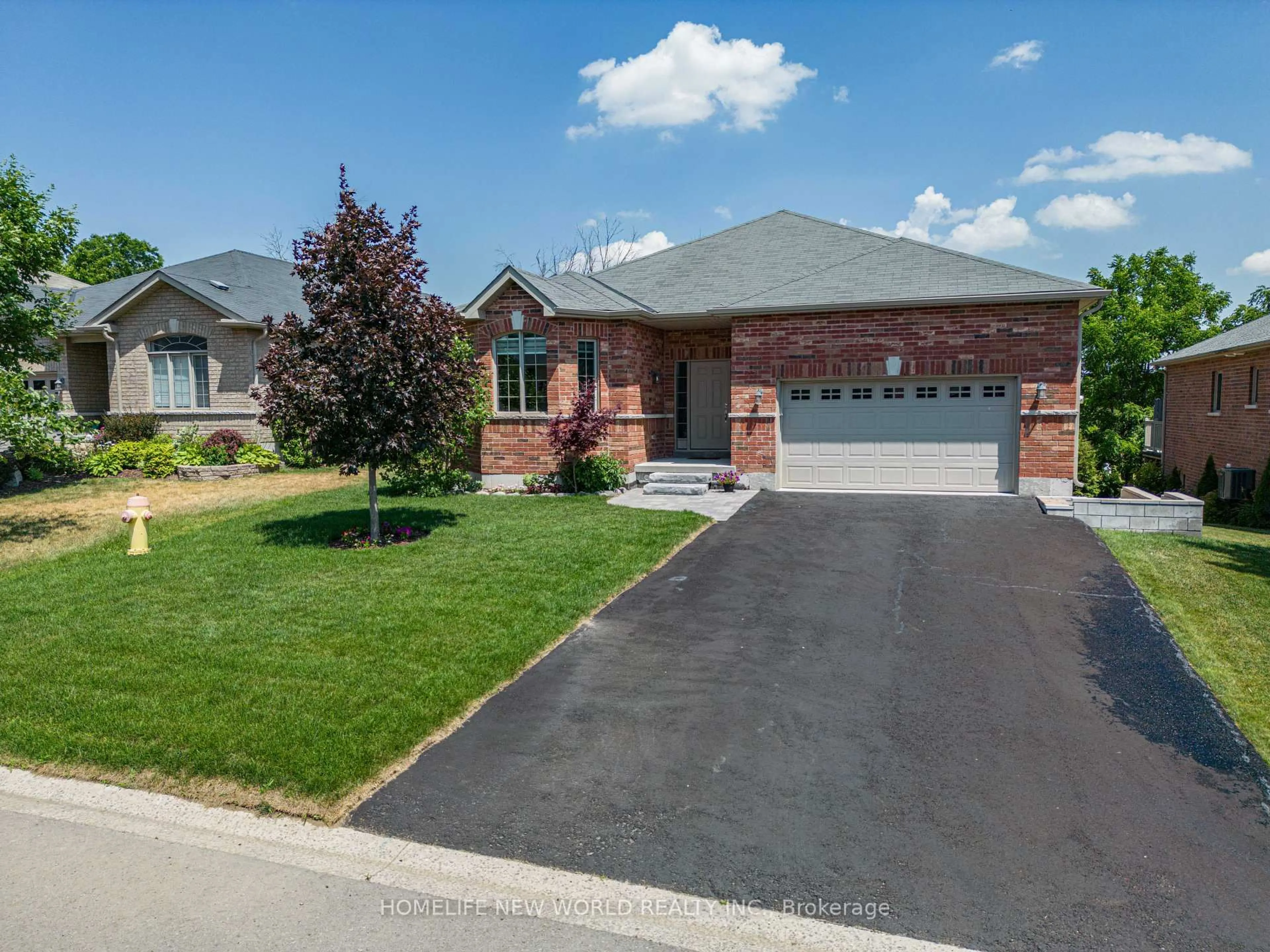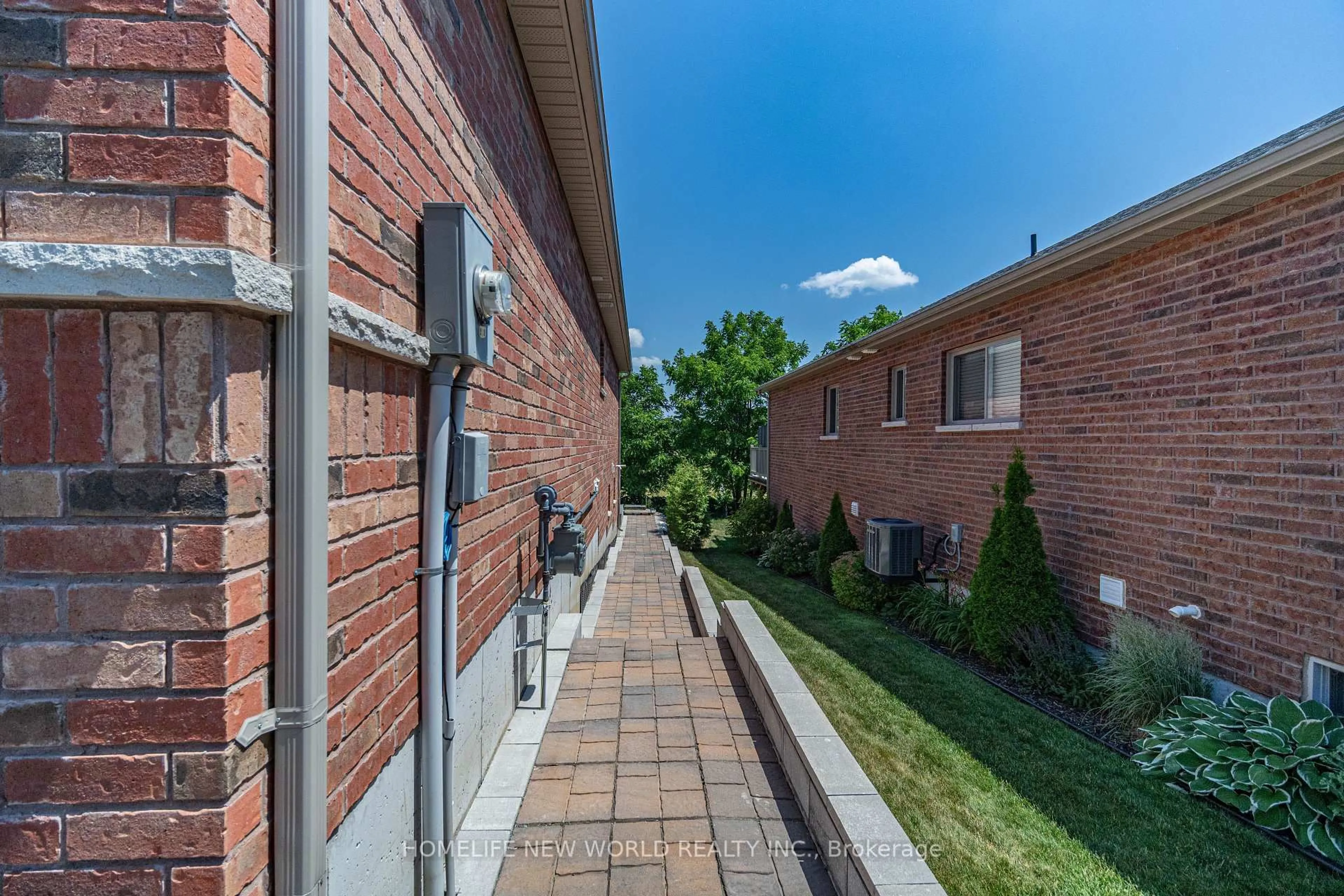17 Old Trafford Dr, Trent Hills, Ontario K0L 1Y0
Contact us about this property
Highlights
Estimated valueThis is the price Wahi expects this property to sell for.
The calculation is powered by our Instant Home Value Estimate, which uses current market and property price trends to estimate your home’s value with a 90% accuracy rate.Not available
Price/Sqft$441/sqft
Monthly cost
Open Calculator
Description
The bungalow W/o sidewalk is situated on a beautifully landscaped lot that backs onto grassy pastures with expansive views from the patio. Walking distance to all amenities such as shops, grocery stores, restaurants, cafes, fitness centers, schools, library. Great recreational activities such as fishing, boating, or just relaxing by the water. Marinas, Beaches, Golf clubs, trails to choose from nearby. The maintained home with solid brick walls walks out to a huge deck for outdoor dining and/or relaxing by the gas fireplace. The interior has numerous upgrades, an open concept 9 Cathedral ceiling, dining area, and High-quality kitchen --Samsung Appliances W/ an Induction oven and FOTILE hoods with granite countertops. The Maple Hardwood Floor also features a large Master Bedroom and Ensuite, 2nd & 3rd Bedrooms and 4-piece bathroom w/toilet, laundry. Walkout basement with access to patio (all framing & painting finished) is designed to let you enjoy a tranquil connection with nature. Side Stone Steps to Back Block floor & BBQ gas line outside,Big Deck-Vinyl flooring W/Glass Railing + Brick Concrete columns. Drainage Collection System for Enjoying the View Anytime
Property Details
Interior
Features
Main Floor
Dining
3.3528 x 3.556Open Concept / Tile Floor / Walk-Out
Kitchen
4.16561 x 3.4036Open Concept / Tile Floor / Stainless Steel Appl
Bathroom
0.0 x 0.04 Pc Bath
Primary
3.9624 x 4.16564 Pc Ensuite / hardwood floor
Exterior
Features
Parking
Garage spaces 2
Garage type Attached
Other parking spaces 4
Total parking spaces 6
Property History
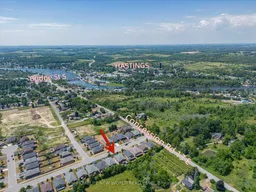 43
43
