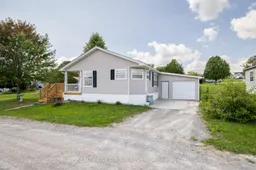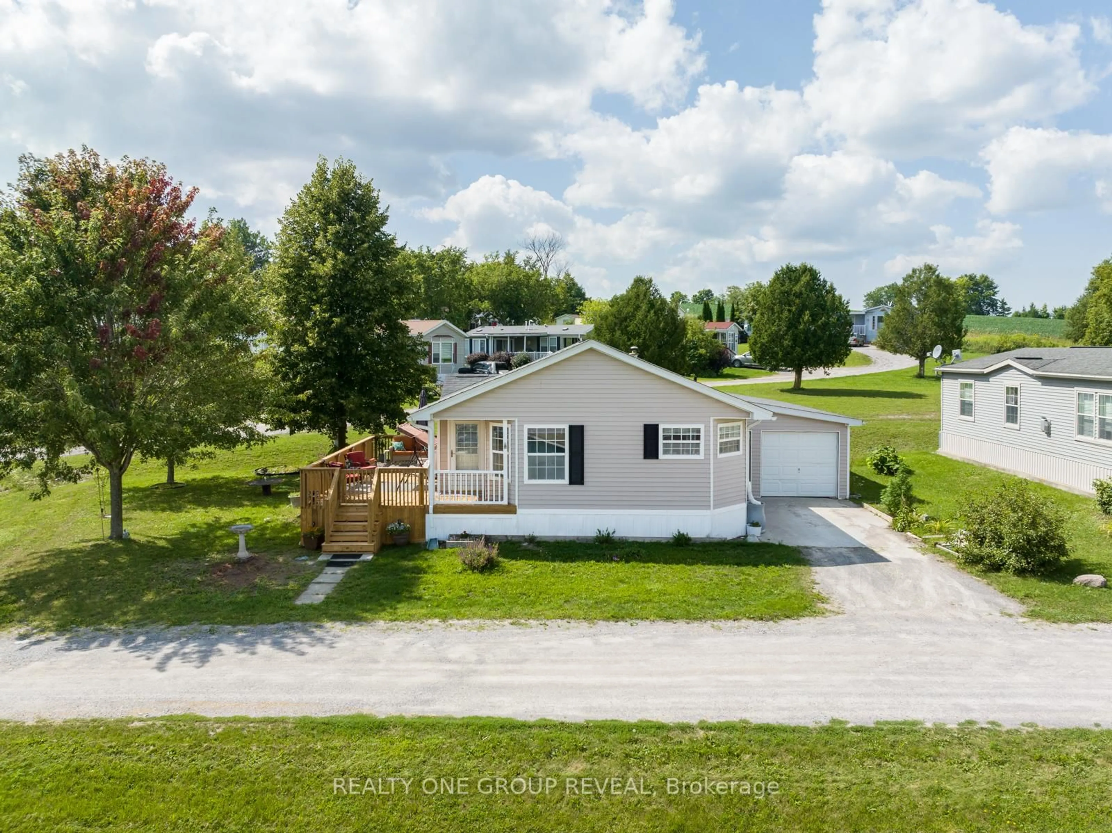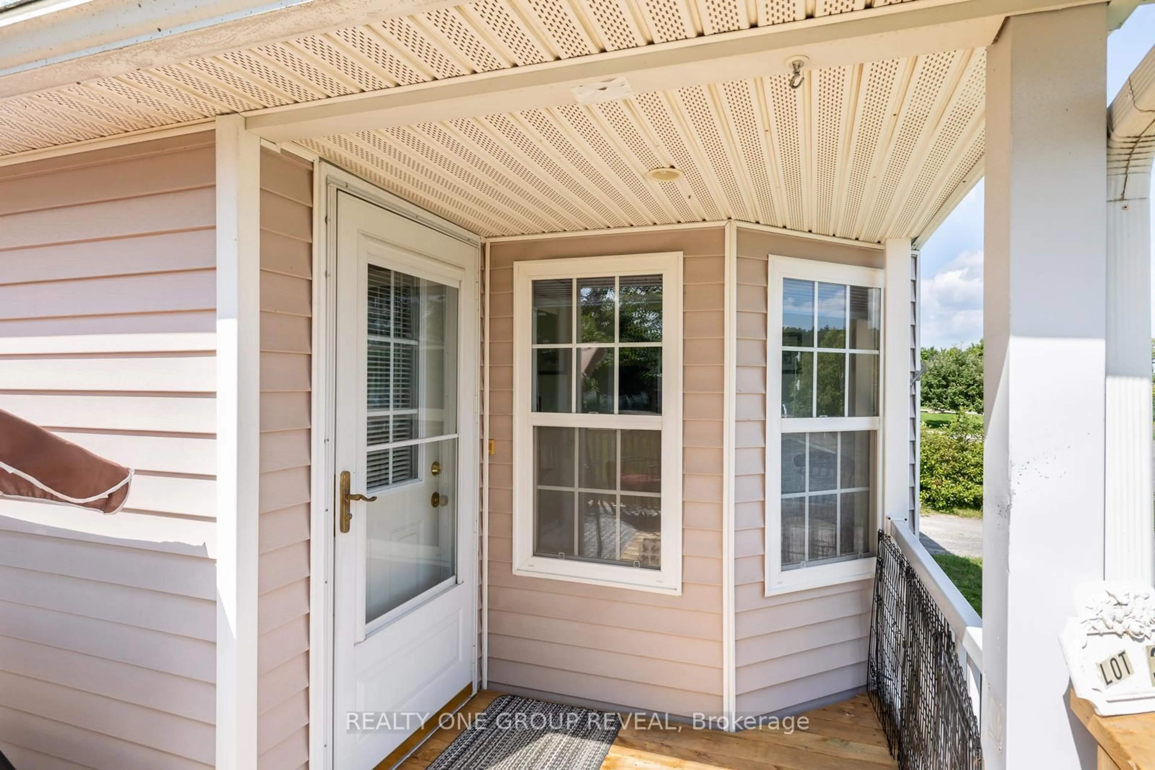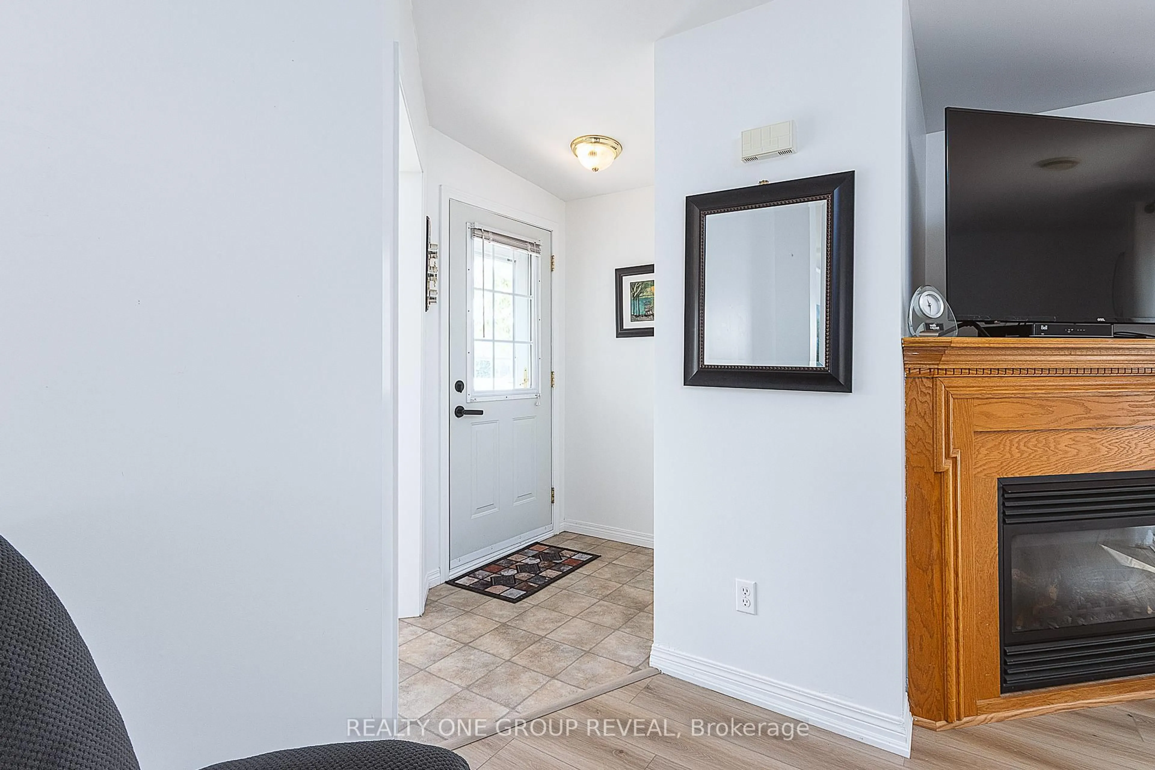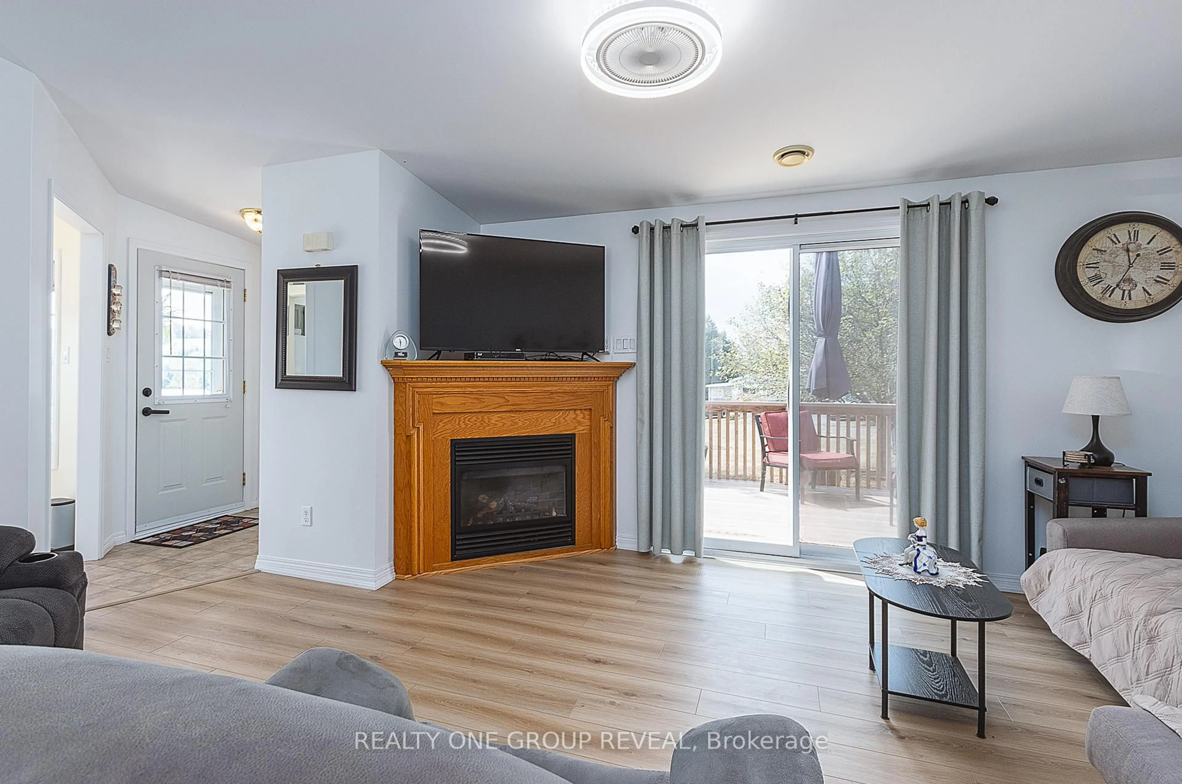152 Concession Road 11 Rd #37, Trent Hills, Ontario K0L 1Y0
Contact us about this property
Highlights
Estimated valueThis is the price Wahi expects this property to sell for.
The calculation is powered by our Instant Home Value Estimate, which uses current market and property price trends to estimate your home’s value with a 90% accuracy rate.Not available
Price/Sqft$291/sqft
Monthly cost
Open Calculator
Description
Wake Up To Water Views And Year Round Comfort In One Of The Largest Homes In Valleyview Retirement Estates. This Spacious, Beautifully Maintained Property Offers The Perfect Blend Of Relaxation, Community, And Low Maintenance Living. Enjoy Your Morning Coffee In The Eat In Kitchen Or Out On The 10X28 Deck While Taking In The Stunning Scenery. The Bright, Open Layout Is Designed For Easy Living, With A Primary Suite Featuring A Walk In Closet And Private Ensuite. Ample Storage Throughout Makes Downsizing Simple Without Sacrificing Space Or Comfort. This Friendly Community Features A Clubhouse Open May Through October, With Euchre, Bingo, Darts, Karaoke And More, The Perfect Place To Meet Neighbours And Enjoy An Active Social Life. The Attached Extra Long Garage With Workbenches Is Ideal For Hobbies, DIY Projects, Or Extra Storage. Recent Upgrades Include: New Hot Water Tank, Water Softener And Furnace (2023), New Flooring In The Living Room, Dining Room, Hallways And Bedrooms (2024), Plus Updated Kitchen And Ensuite Faucets And New Light Fixtures (2024), Continuous Paint Refresh (2023-2025). This Is A Rare Opportunity To Own A Turn Key Home With Water Views In A Sought After Retirement Community, Move In And Start Enjoying The Lifestyle You Deserve!
Property Details
Interior
Features
Main Floor
Breakfast
3.1 x 2.3Breakfast Area / Bay Window / Combined W/Kitchen
Kitchen
3.7 x 3.0Pantry / B/I Microwave / Bay Window
Living
3.7 x 5.4W/I Closet / Fireplace / Open Concept
Dining
3.3 x 3.7Large Window / Combined W/Living / Open Concept
Exterior
Parking
Garage spaces 1
Garage type Attached
Other parking spaces 2
Total parking spaces 3
Property History
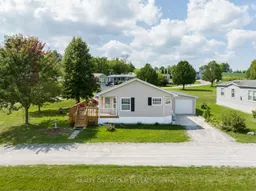 30
30