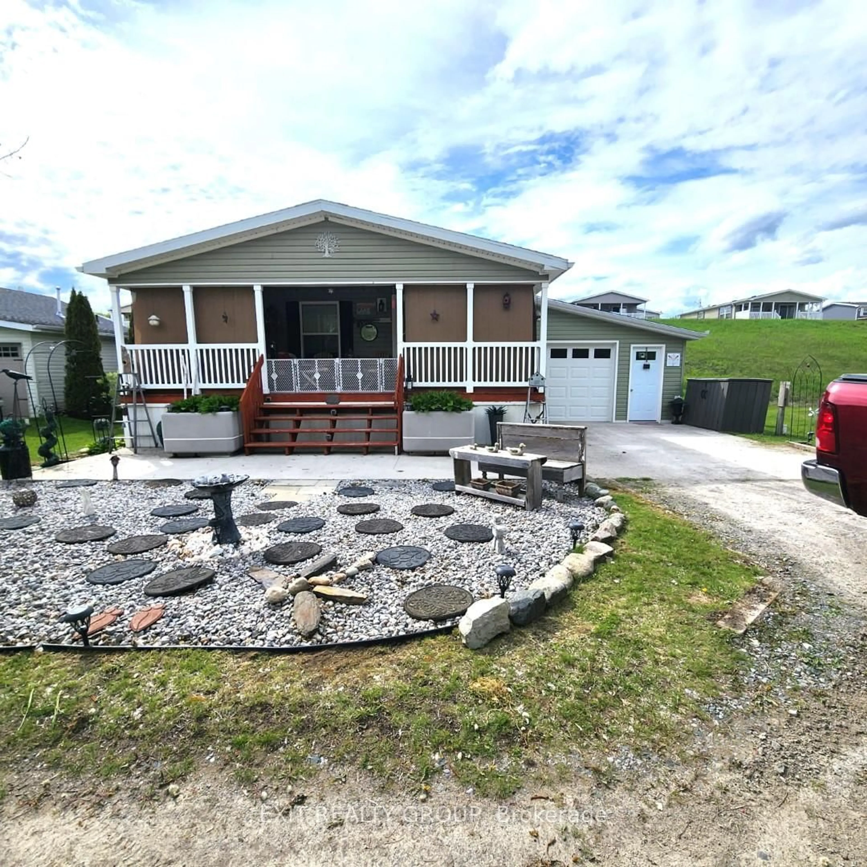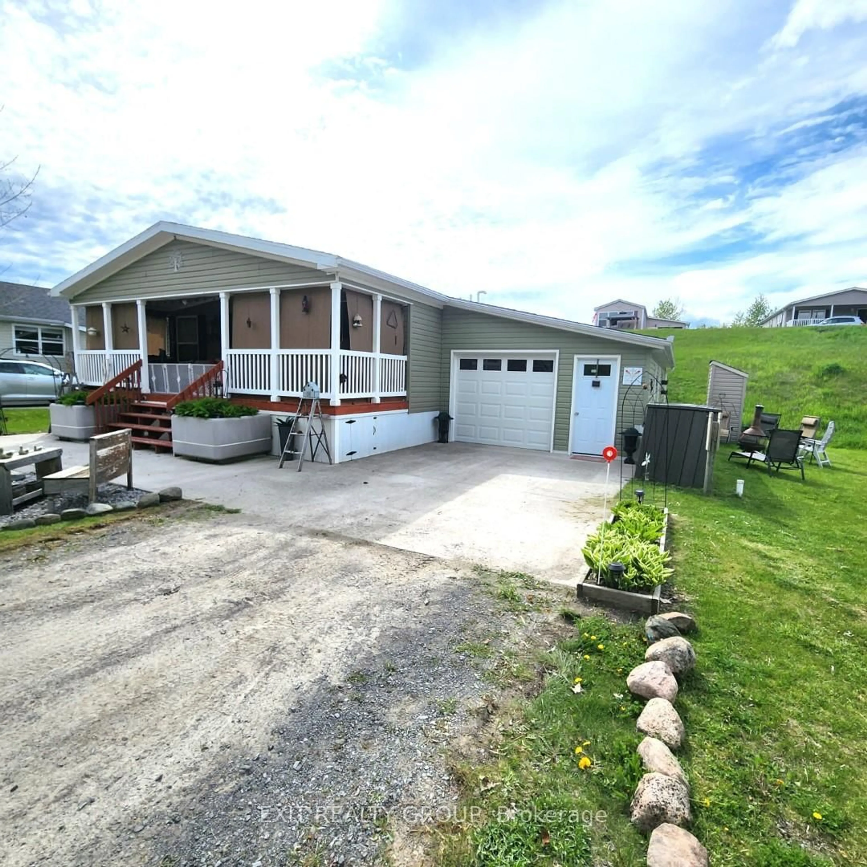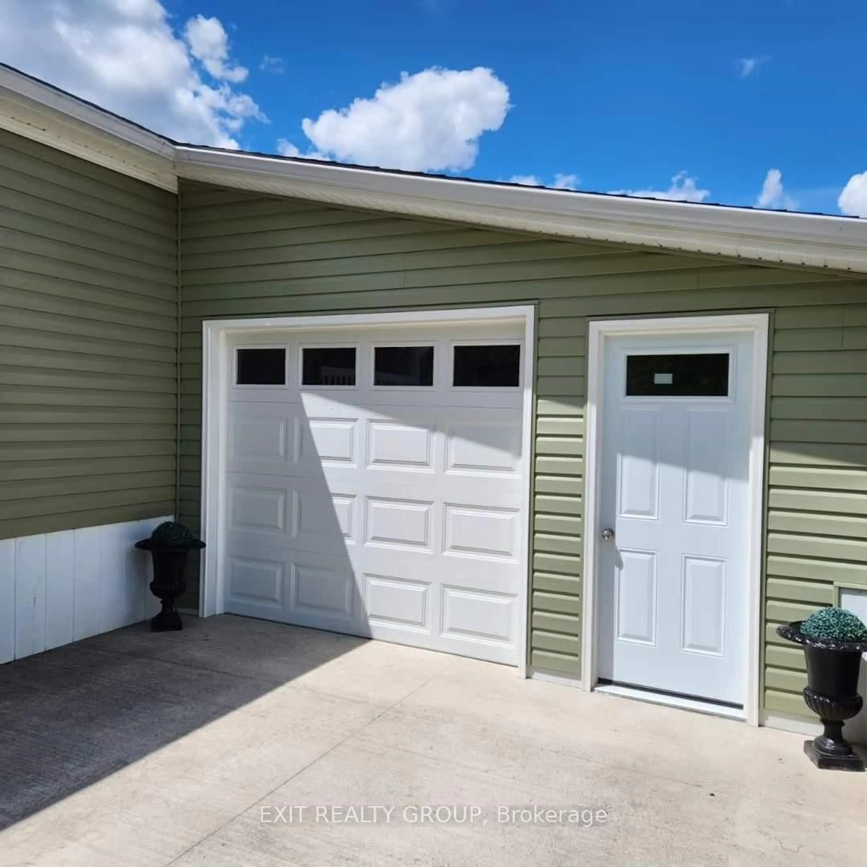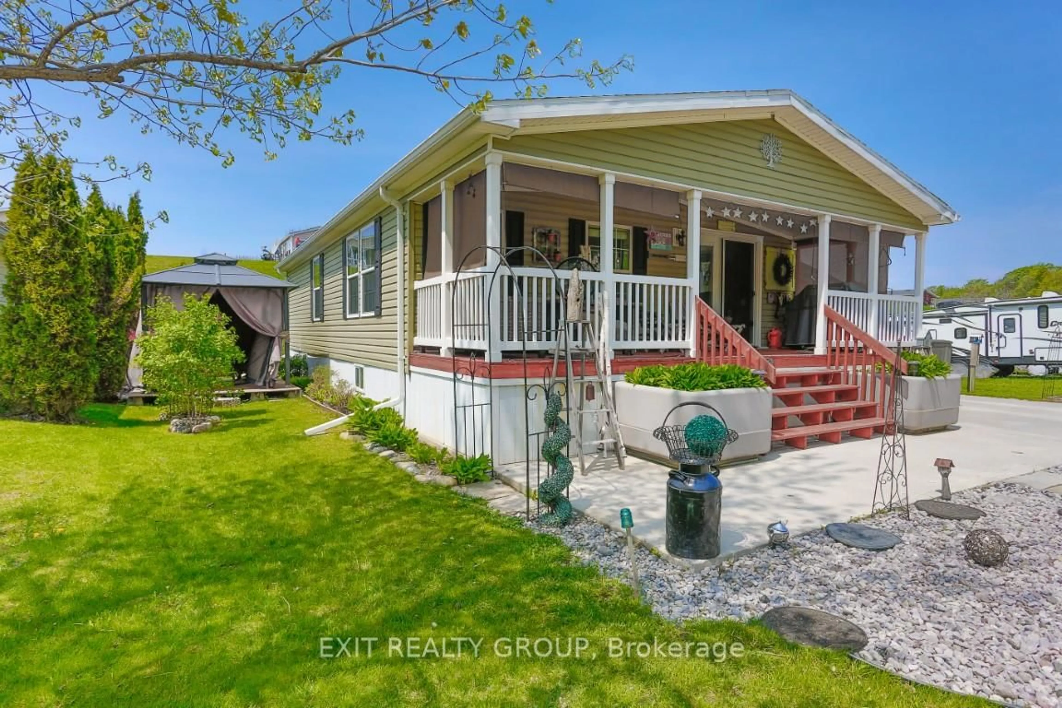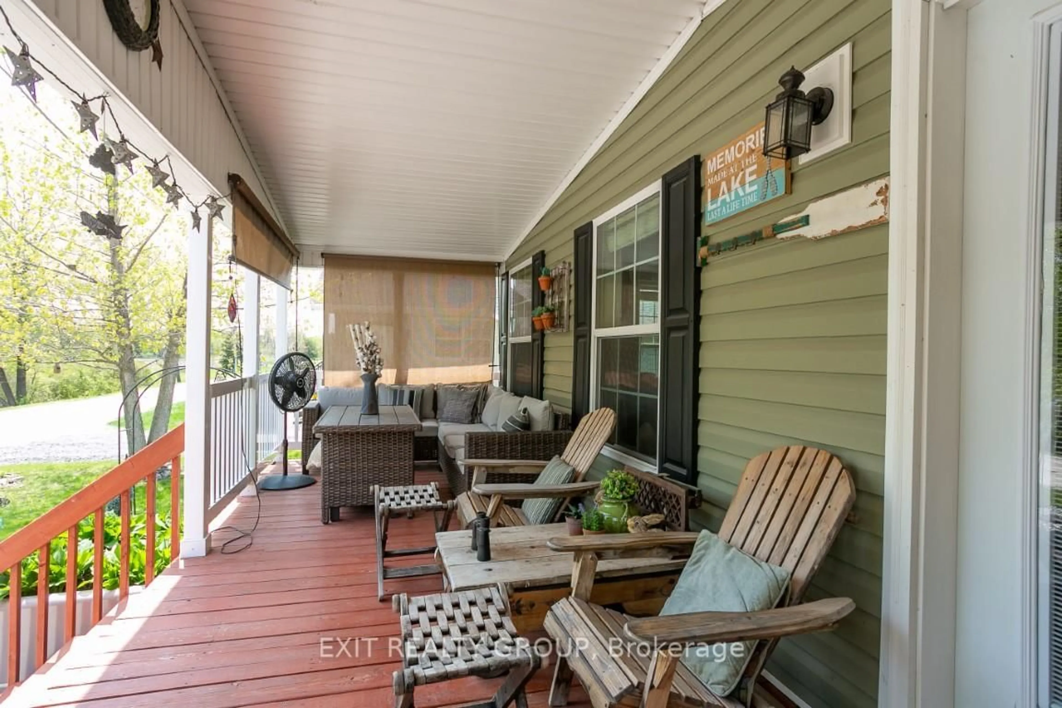32-152 Concession Rd 11 W, Trent Hills, Ontario K0K 1Y0
Contact us about this property
Highlights
Estimated valueThis is the price Wahi expects this property to sell for.
The calculation is powered by our Instant Home Value Estimate, which uses current market and property price trends to estimate your home’s value with a 90% accuracy rate.Not available
Price/Sqft$262/sqft
Monthly cost
Open Calculator
Description
A charming bungalow nestled on Lakeside Drive, offering stunning views and an unparalleled sense of tranquility. Start your mornings on the expansive, covered front porch, savouring a fresh cup of coffee as the gentle breeze stirs across the water. As evening arrives, unwind with a glass of wine, watching the sun set in vibrant colours over the lake - a perfect backdrop for gatherings with family and friends. Arriving home to double wide driveway leading to a convenient carport and an attached garage. Tucked behind the garage, a heated workshop awaits, providing the ideal space for projects and passions year-round. Entering a mudroom offers practical entry and leads directly into a convenient three-piece bathroom - perfect for cleaning up after outdoor adventures or tending to the garden. The mudroom also serves as a gateway to the heart of the home: an open-concept kitchen and living area adorned with a soaring cathedral ceiling, creating an airy, grand space perfect for everyday living and entertaining. The kitchen is thoughtfully designed with ample cabinetry, pantry with pull-out shelves, and a generous island featuring a built-in sink and breakfast nook. From the kitchen and living room, sliding glass doors open to the front porch, seamlessly blending indoor and outdoor living and flooding the space with natural light through expansive windows. Down the hall, spare bedroom or den - ideal for guests or a home office - and a spacious primary bedroom complete with a walk-in closet and on the other side additional storage. The primary suite's ensuite bathroom offers both comfort and practicality, with a three-piece layout and in-suite laundry for ultimate convenience. With thoughtful details, abundant storage, and breathtaking views, this property is truly move-in ready - a rare opportunity to embrace lakeside living at its finest. All that's left is to settle in and make it your own Home Sweet Home.
Upcoming Open House
Property Details
Interior
Features
Ground Floor
Living
5.03 x 3.81Dining
3.86 x 2.11Kitchen
3.94 x 3.51Primary
3.84 x 3.513 Pc Ensuite / W/I Closet
Exterior
Features
Parking
Garage spaces 1
Garage type Attached
Other parking spaces 2
Total parking spaces 3
Property History
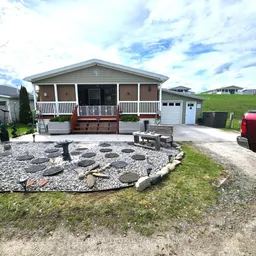 42
42
