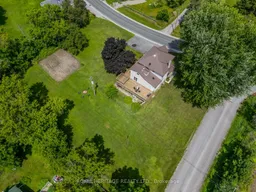Motivated Sellers With A New Price Reduction!! Country Living at Its Best. This charming 4-bedroom, 2-bathroom home offers a perfect mix of historic charm and modern convenience, set on a spacious 0.75-acre corner lot in the serene Dartford community, just minutes from Warkworth. Enjoy a generous living room with space for a home office, a formal dining room perfect for hosting, and multiple walkouts to enjoy the beautiful outdoor surroundings. The bright eat-in kitchen features a breakfast bar and walkout to a large deck, ideal for outdoor gatherings. The walkout basement offers convenient access to a workshop and plenty of storage. Additional highlights include a spring-fed drilled well, metal roof, and paved parking for 4 cars. Recent updates include:Laminate flooring (2019), Renovated kitchen with quartz countertops (2019), Water softener with UV & pressure tank (2019), Both bathrooms updated (2019), High-efficiency propane furnace (2016), Septic system (2009), Owned hot water tank (2020), 6 new exterior doors and some windows (2019) Move-in ready and full of potential, this home is perfect for those seeking a blend of comfort and country living.
Inclusions: Be Sure To Check Out The Virtual Tour!
 39
39

