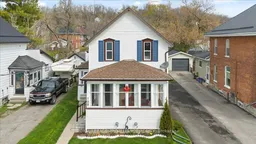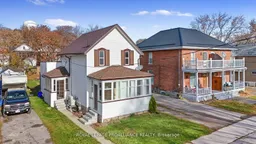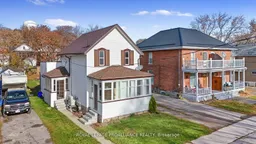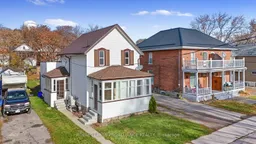The work is done! Move into this lovely 3 bedroom home with updated windows and metal roof (excluding porch). This home boasts a family size dining room open to the living room making entertaining a breeze. The enclosed side porch/mud room enters into a large eat in kitchen with upper end stainless steel appliances. The convenience of laundry (in kitchen) on the main floor. Back yard access from the kitchen to rear deck and graveled patio area. 3 bedrooms and modern 4pc bath up. Relax in the spacious sunny enclosed front porch with 3 windows with newer screens that open for those breezy summer evenings. Recently paved driveway. Forced Air Gas heat on the main floor supplemented with a Heat Pump for heating and cooling on the 2nd floor. Loads of storage in the insulated 5' high basement with plywood walls and ceiling. Quiet street and yet close to all amenities Campbellford has to offer.
Inclusions: Fridge, Gas Stove, Portable Dishwasher, Microwave, Washer, Dryer, Hot Water Tank, Wardrobe in Kitchen, 3 Dressers in 1st Bedroom, Cabinet beside Bathroom Sink, Dehumidifier







