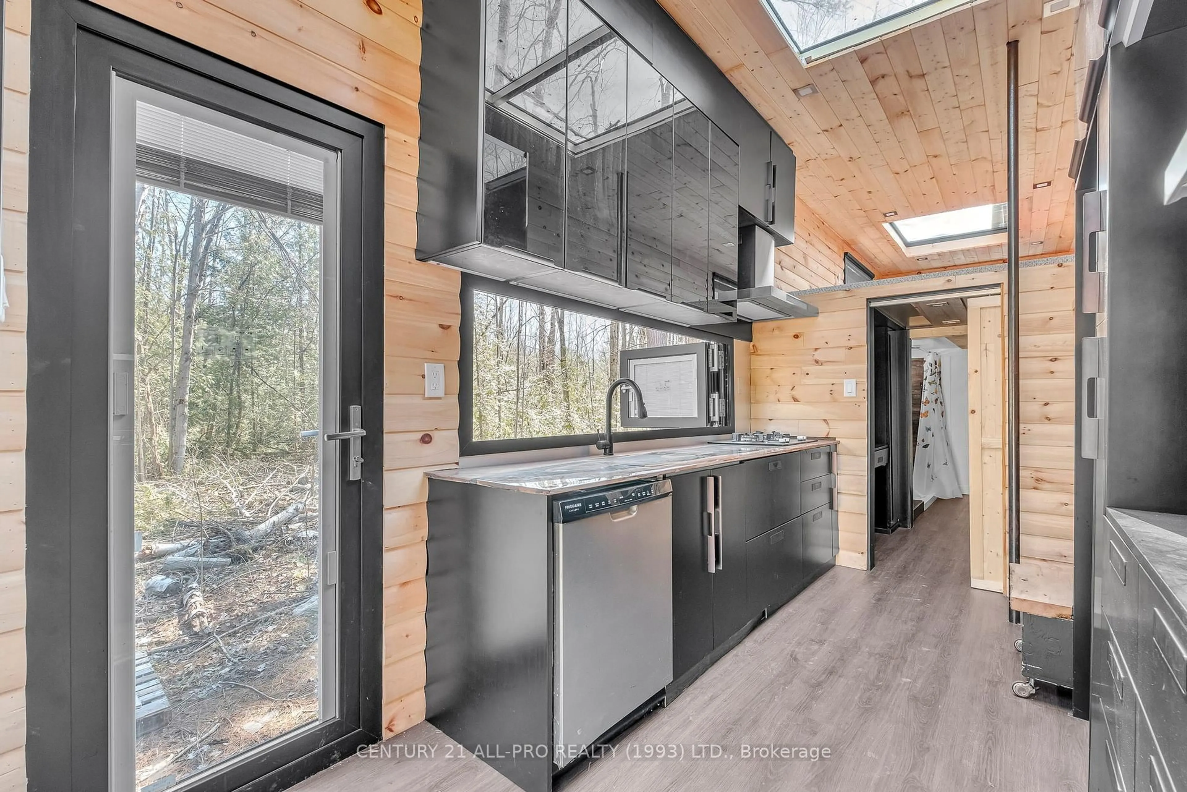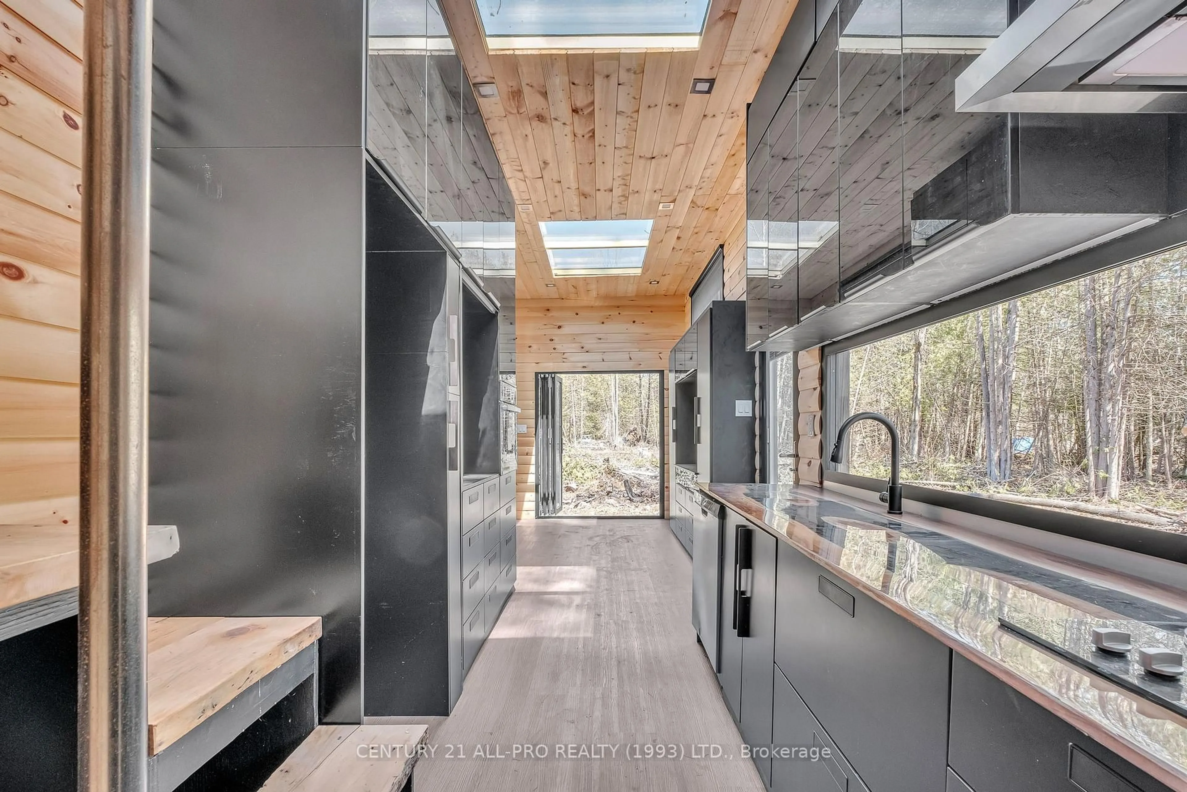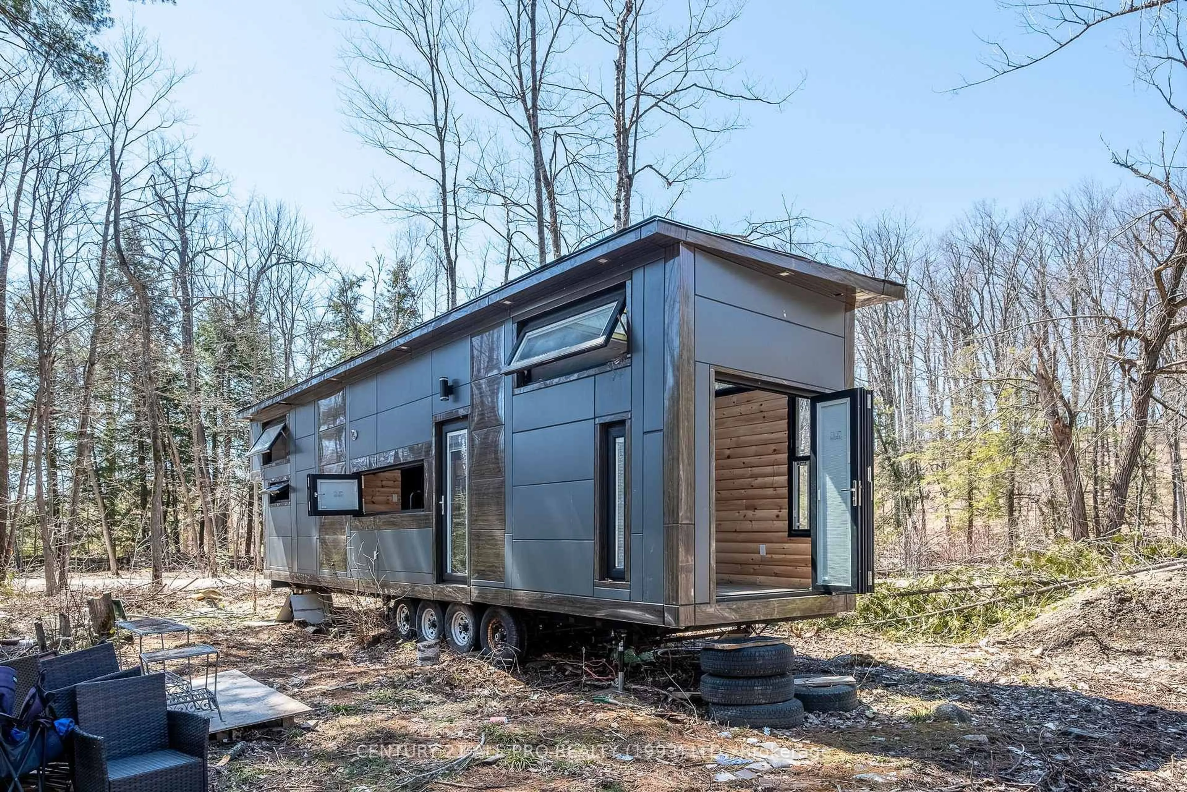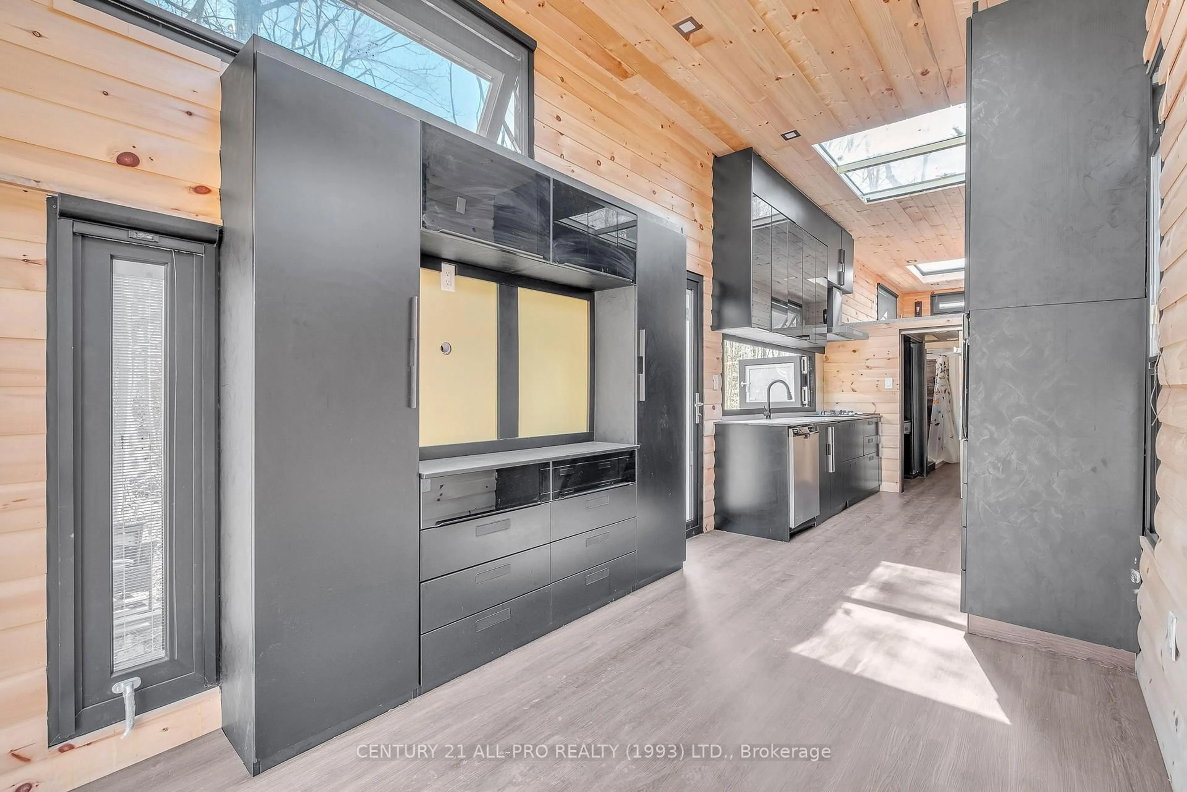0000 Baxter Rd, Trent Hills, Ontario K0L 1Y0
Contact us about this property
Highlights
Estimated ValueThis is the price Wahi expects this property to sell for.
The calculation is powered by our Instant Home Value Estimate, which uses current market and property price trends to estimate your home’s value with a 90% accuracy rate.Not available
Price/Sqft$106/sqft
Est. Mortgage$640/mo
Tax Amount (2024)-
Days On Market7 hours
Description
Embrace Quality over Quantity! A Minimalist's Dream. This Sharp, Modular, Tiny Home is Custom Built with high-grade everything! Perfect size to keep it simple yet stylish. Affordable living. You can purchase the land it is located on (close to Rice Lake in cottage country) and build your home there, leaving this as a secondary unit, or move this tiny home to your preferred location. So many uses depending on your lifestyle. Secondary Unit income, Air BnB, Recreational home, Guest Suite. **The Land it is on being sold separately.** Contemporary & functional space with every inch used purposefully. Approx. 500 square foot with 10 foot ceilings, Rooftop Access, plus doors out to future Deck area. Constructed with heavy galvanized studs on every 10in centre. Electrical is ESA certified 100-amp panel. Aluminum double-sided composite, maintenance-free siding. Large Awning style windows. Aluminium Frame Windows 6m double -pane glass with Built-In Privacy Blinds. Aluminium Frame Doors and Bifold Back Door 6m double-pane glass with built in privacy blinds. 2-tempered skylights 4x6 sizes. 1x6 Tongue & groove pine walls & ceiling. Lam Vinyl Flooring Main Floor is scratch, water, fire, stain proof. Carpet on Loft BR floor for comfort. Interior: 44ft L x 8ft W with 10ft Ceiling height. LOFT BR 8x19ft Bath 8x8ft Dble Closet 5x5ft with lots of space/shelving. Features Wood Kitchen Cabinets, custom Built-In Black Glass doors w/ Aluminium frame handles. Soft-close doors & Sensor Lights. Bottom Cabinet Dish Racks. Walnut Epoxy countertop with Cooktop Gas & Propane functionality. Electric Wall Mount Stove. Electric instant water heater. Wood Stove Fireplace Heater. Electrical "to code" Speakers wired throughout. Pot Lights. Insulated Spray Foam. 1- rooftop access hatch 4x6 opens manually. 2x8 bifold window above kitchen countertop. TV Built-In Unit with lots of Storage, double-sink vanity, custom Laundry Cabinet, Stand-up shower. Dual waste septics Built-in.
Property Details
Interior
Features
Exterior
Features
Parking
Garage spaces -
Garage type -
Total parking spaces 2
Property History
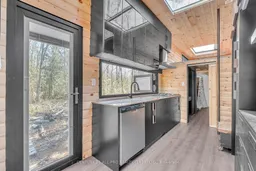 29
29
