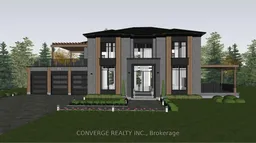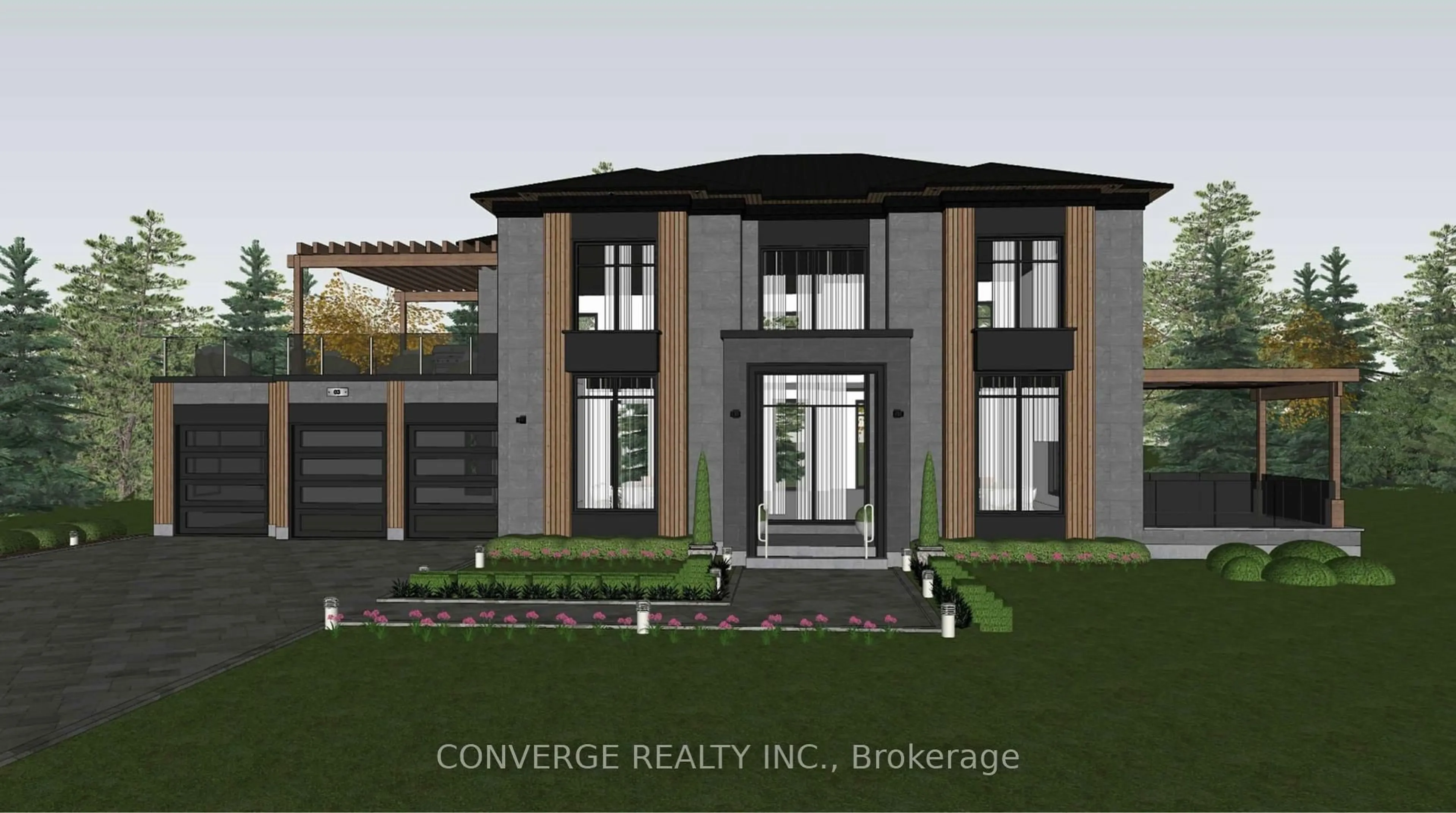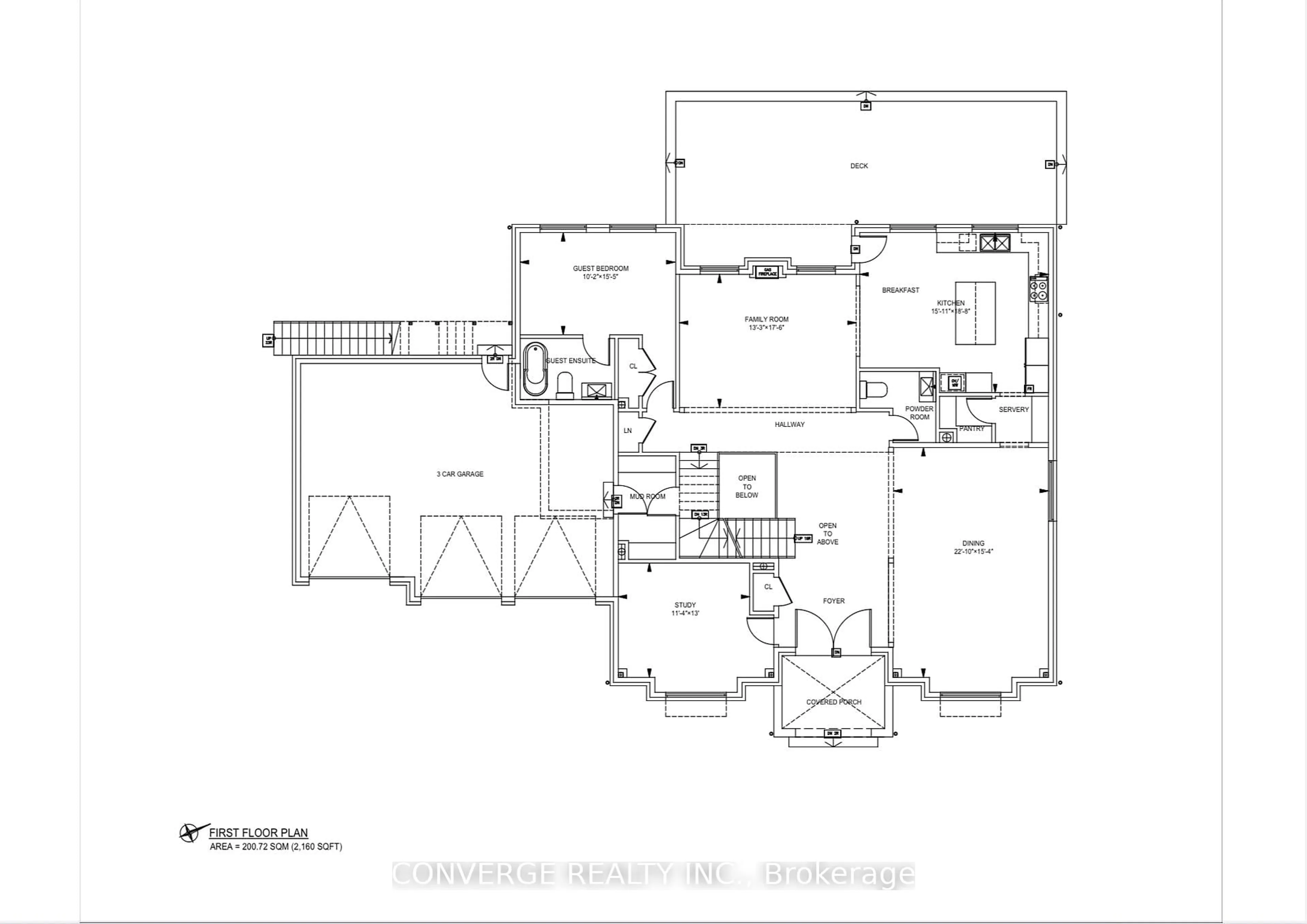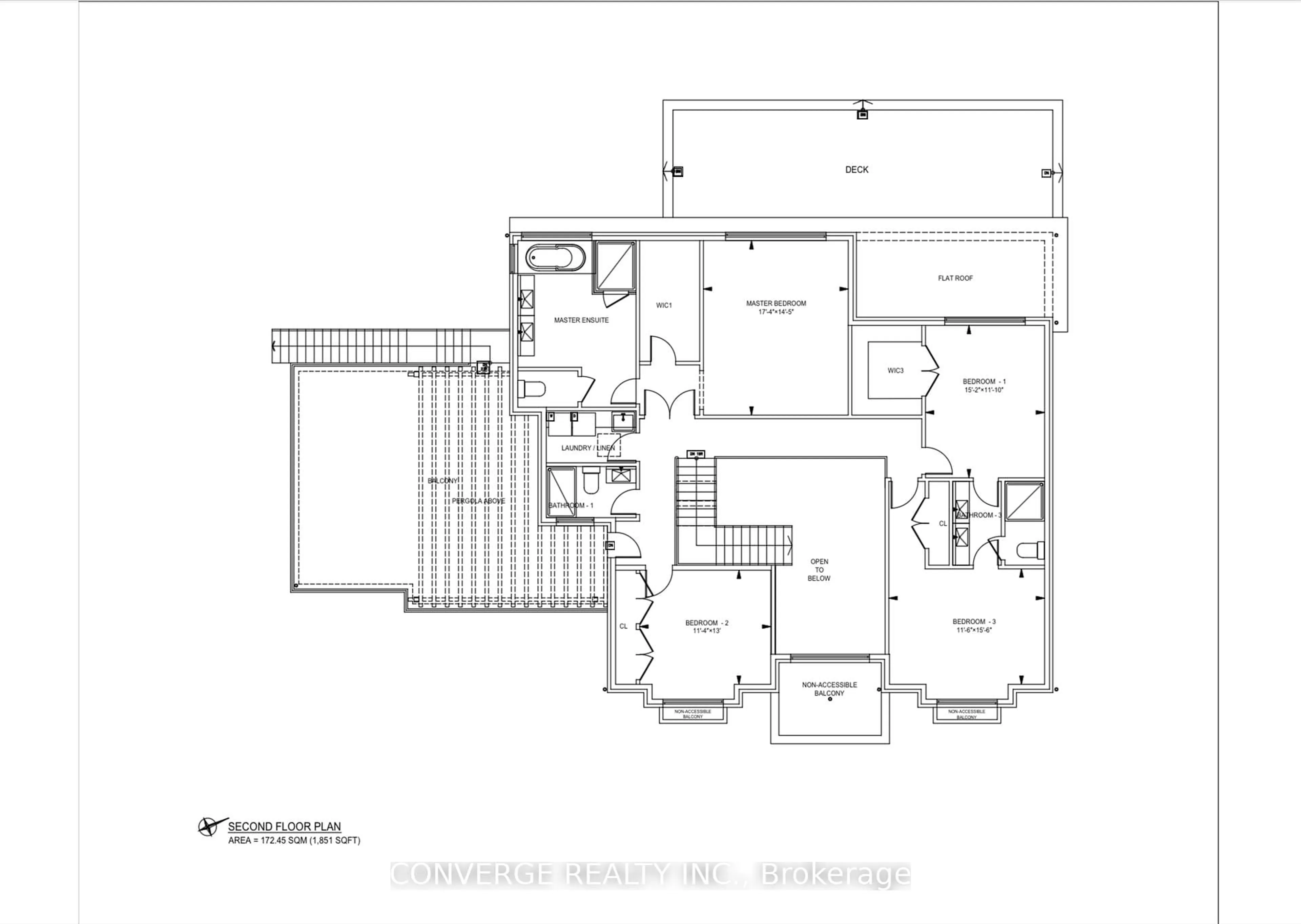Lot #3 Townline Rd, Port Hope, Ontario L1A 3V7
Contact us about this property
Highlights
Estimated valueThis is the price Wahi expects this property to sell for.
The calculation is powered by our Instant Home Value Estimate, which uses current market and property price trends to estimate your home’s value with a 90% accuracy rate.Not available
Price/Sqft$728/sqft
Monthly cost
Open Calculator
Description
Introducing Lot #3 at Skybirds Estate Homes. An exclusive luxury build by TrinityStar, set on a stunning 1.42-acre estate lot in the peaceful countryside of Newtonville. This newly constructed 4,000+ sq. ft., 2-storey masterpiece offers 5 bedrooms, 5 bathrooms, and a thoughtfully designed layout perfect for multi-generational living or upscale entertaining.Step inside to soaring 10 ceilings, a dramatic open-to-above foyer and family room, and wide-plank hardwood floors throughout. The main-floor guest suite provides comfort and privacy, while the chefs kitchen stuns with stone countertops, a walk-in pantry, servery, and a full Sub-Zero/Wolf built-in appliance package.Retreat upstairs to the luxurious primary suite featuring a freestanding tub, frameless glass shower, and double vanities. Secondary bedrooms are spacious and well-appointed, with Jack-and-Jill and shared washrooms thoughtfully placed for privacy and ease.Bonus upgrades include a 3-car garage, second-floor smooth ceilings, and a private above-garage terrace with pergola ideal for morning coffee or sunset views.Perfectly situated just minutes to Hwy 401, this estate offers both serenity and convenience, close to beaches, conservation trails, farm markets, and the charming towns of Bowmanville and Port Hope. Buyer to confirm all measurements. A rare opportunity to own a custom luxury home in an exclusive rural enclave move-in ready and built to impress.
Property Details
Interior
Features
Main Floor
Family
4.04 x 5.33Kitchen
4.85 x 5.69Dining
6.96 x 4.67Study
3.45 x 3.96Exterior
Features
Parking
Garage spaces 3
Garage type Attached
Other parking spaces 3
Total parking spaces 6
Property History
 4
4




