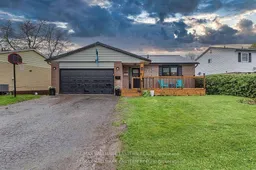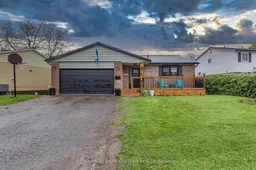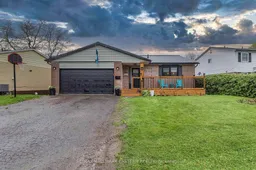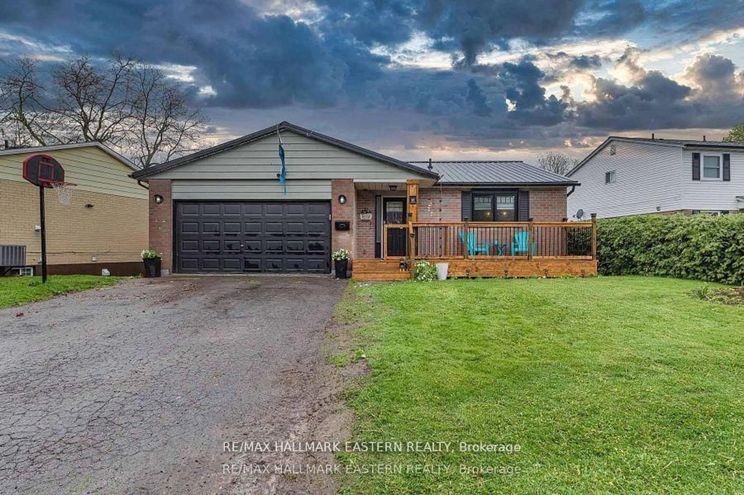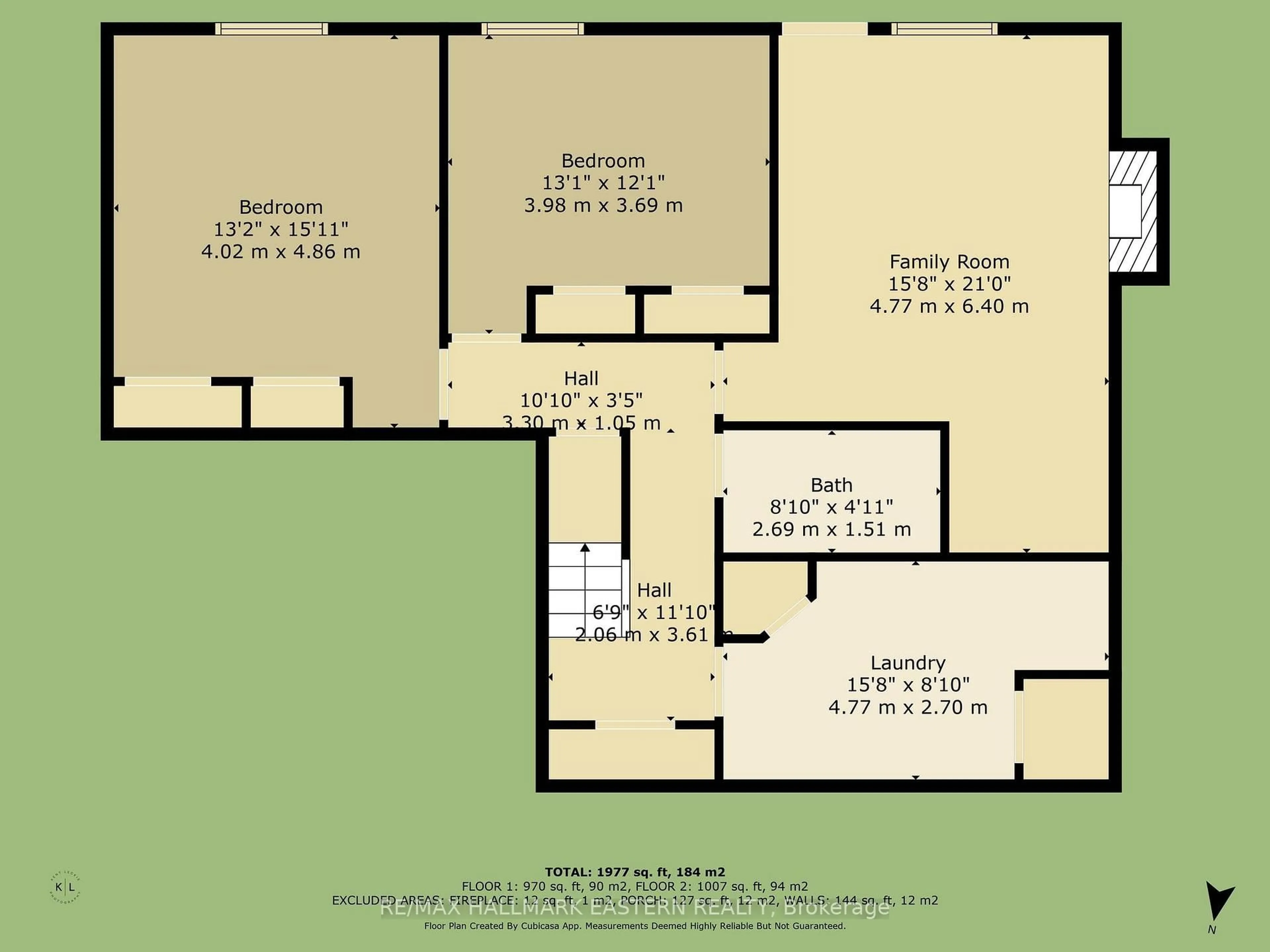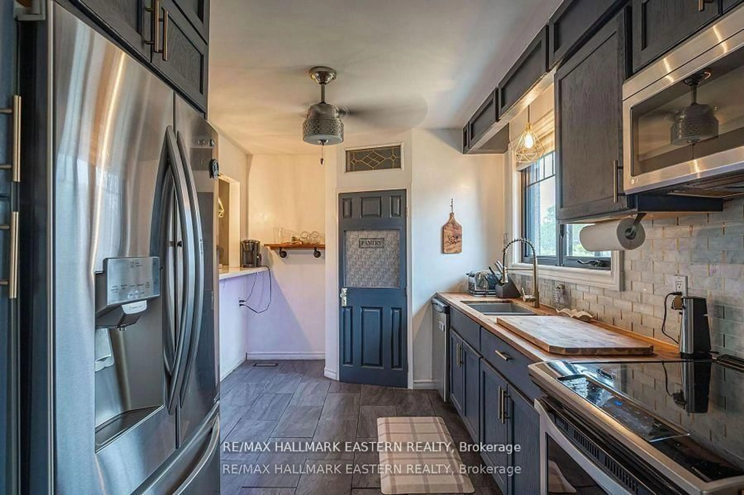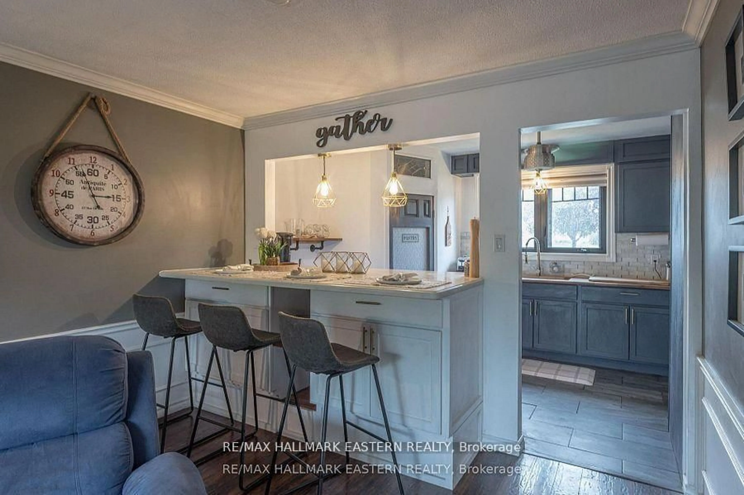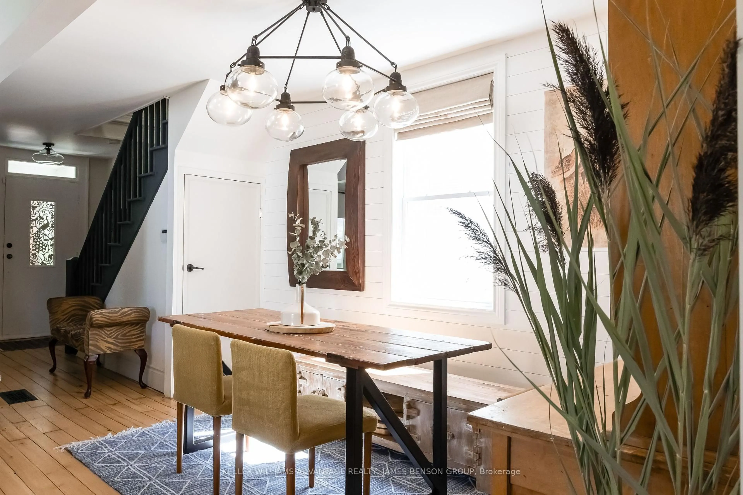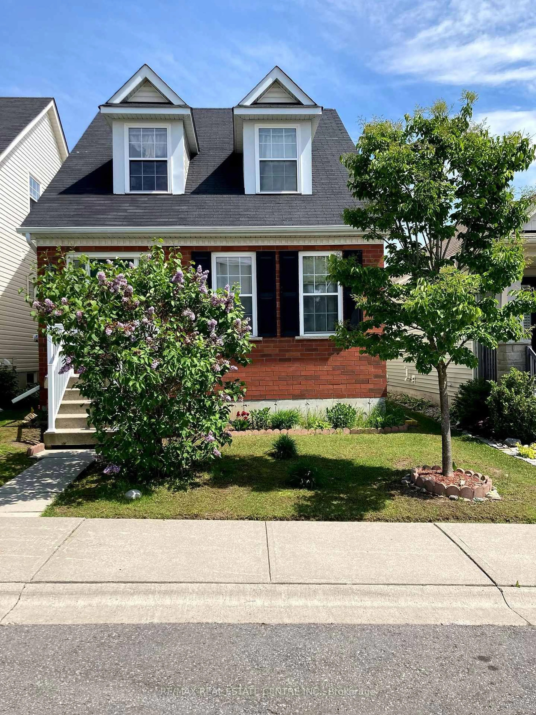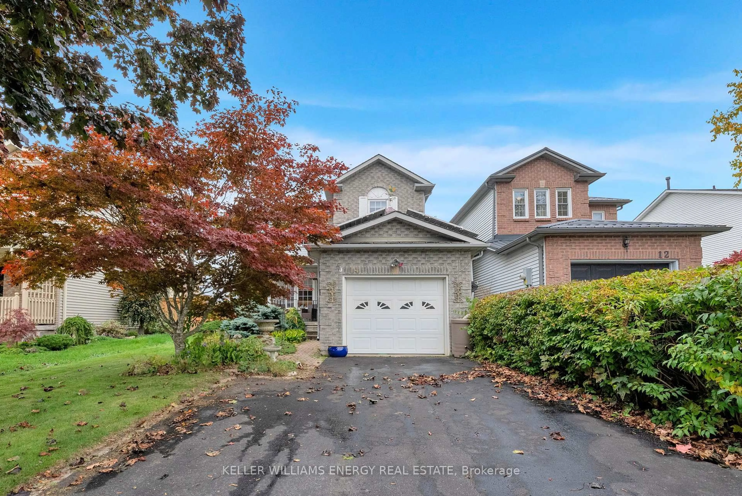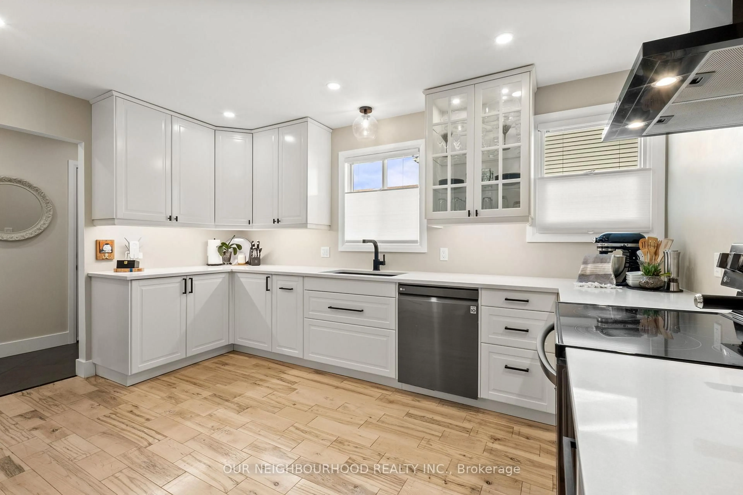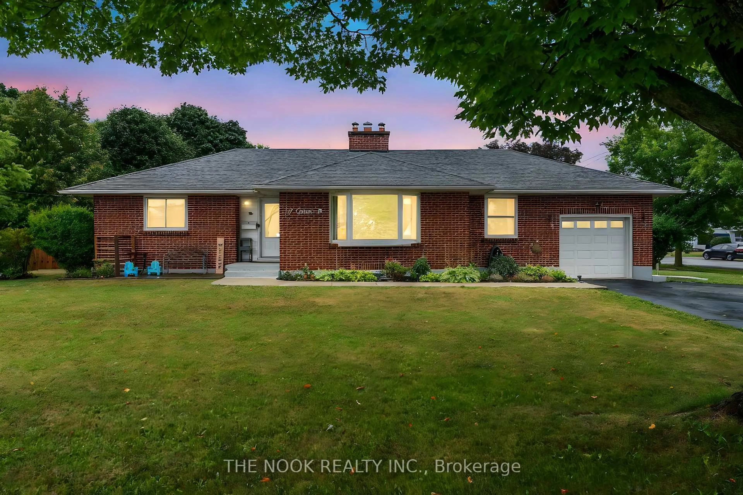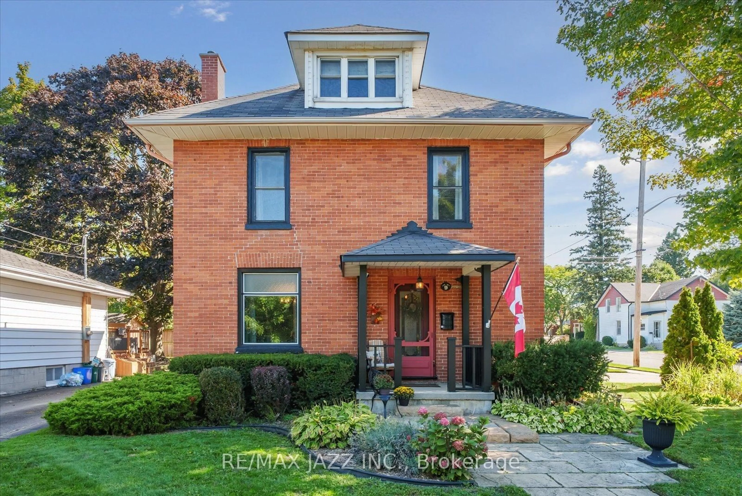97 Peacock Blvd, Port Hope, Ontario L1A 2X5
Contact us about this property
Highlights
Estimated valueThis is the price Wahi expects this property to sell for.
The calculation is powered by our Instant Home Value Estimate, which uses current market and property price trends to estimate your home’s value with a 90% accuracy rate.Not available
Price/Sqft$828/sqft
Monthly cost
Open Calculator
Description
OPEN HOUSE THIS SUNDAY, NOV 9TH 2-4 PM! Welcome Home! This delightful bungalow with a walkout basement and metal roof is perfectly nestled on a large town lot in one of Port Hope's most sought-after areas. Ideally located close to schools, shopping, and just a short drive to beautiful, historic downtown Port Hope, this home combines small-town charm with everyday convenience. Step inside to a bright, open-concept kitchen that flows seamlessly into the dining area-perfect for hosting family gatherings or casual meals. The spacious family room invites you to relax and unwind, while the dreamy primary bedroom offers a peaceful retreat, featuring a large walk-in closet that was once a bedroom and could easily be converted back if desired. A stylish 3-piece bathroom completes the main level. Downstairs, the inviting rec room opens to a private backyard oasis with a gorgeous inground pool and fabulous decking for sunny summer days. The lower level also includes two additional bedrooms, a newly renovated full bathroom, and a laundry area, with its own private entrance offering excellent potential for extended family, guests, or a future in-law suite. Main floor windows upgraded with transferable warranty. Backing onto green space and just minutes from Highway 401, this versatile and spacious home truly has it all-comfort, flexibility, and an unbeatable location.
Upcoming Open House
Property Details
Interior
Features
Lower Floor
Laundry
4.77 x 2.72nd Br
4.02 x 4.863rd Br
3.98 x 3.69Family
4.77 x 6.4Exterior
Features
Parking
Garage spaces 2
Garage type Attached
Other parking spaces 4
Total parking spaces 6
Property History
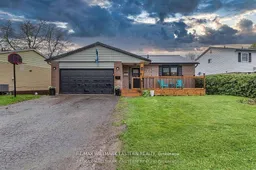 35
35