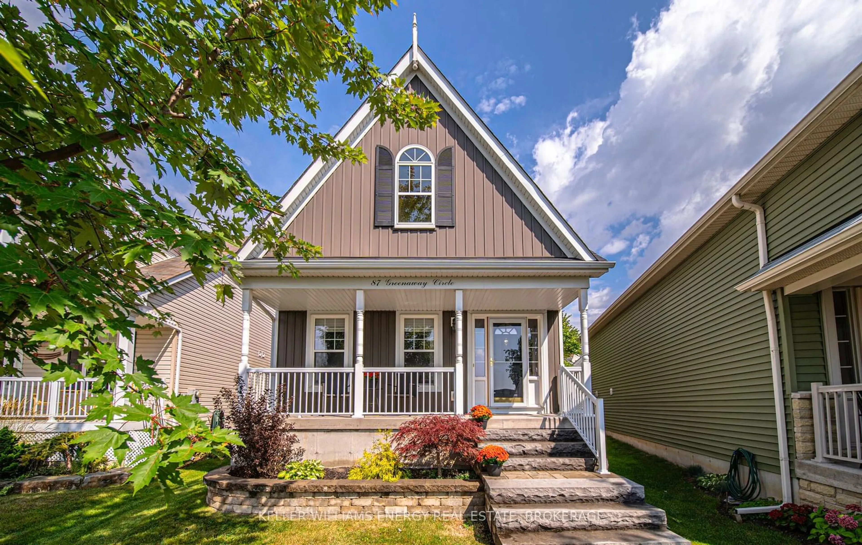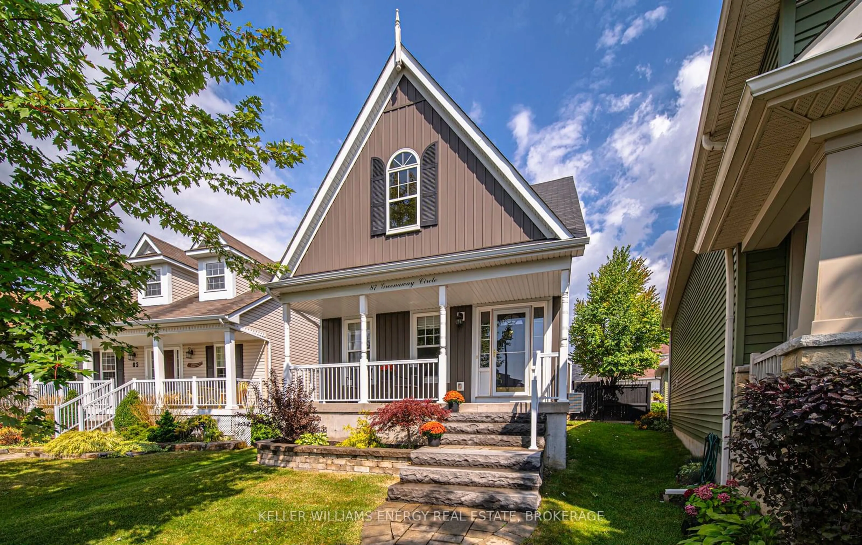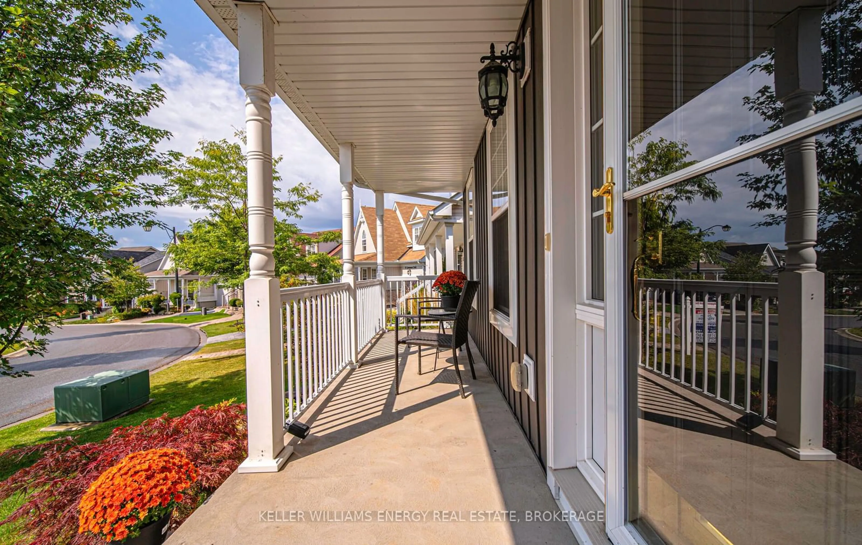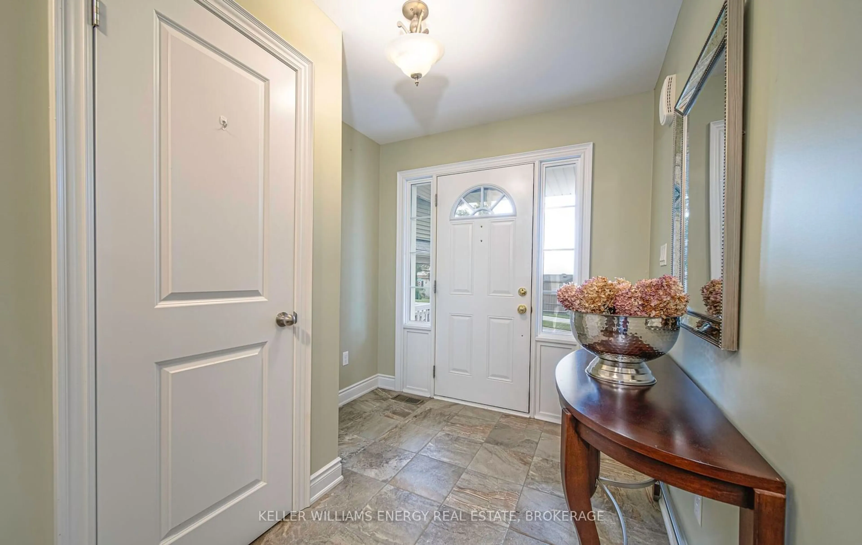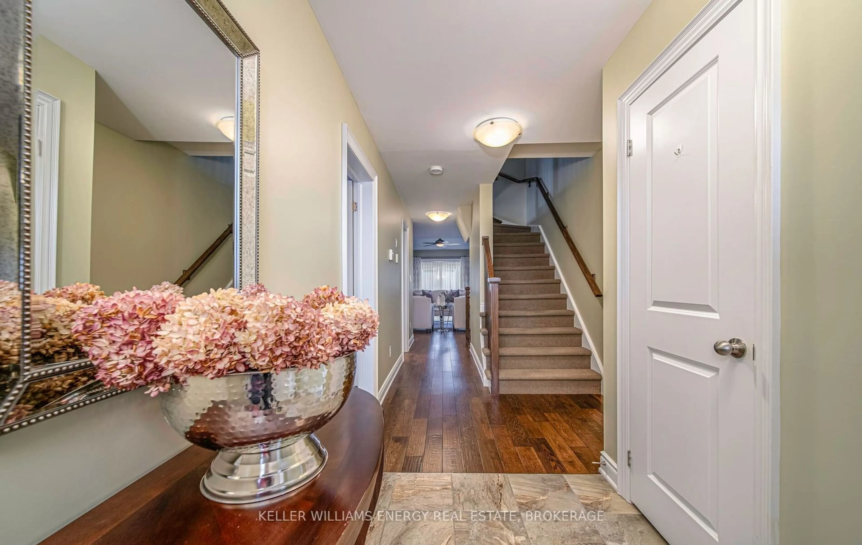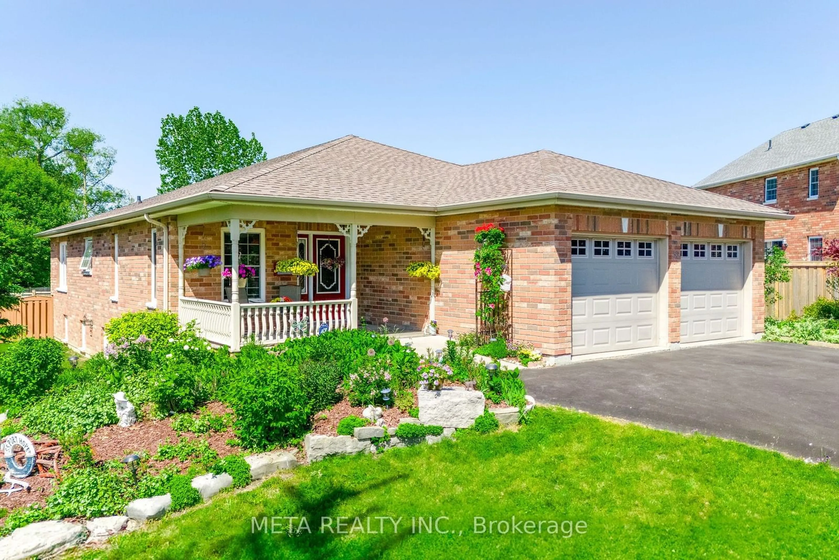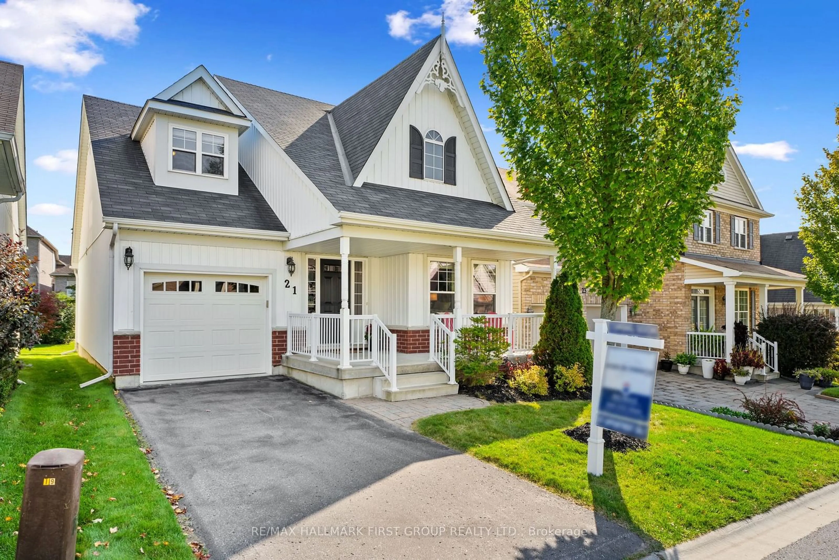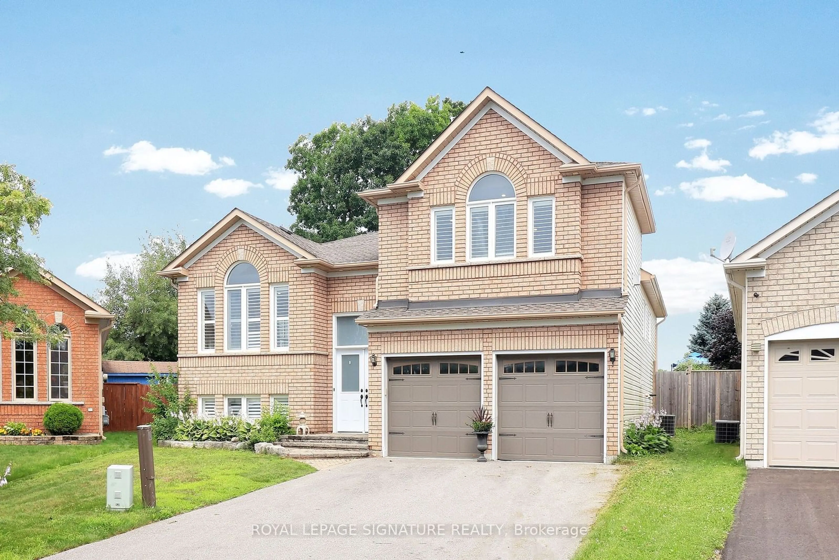87 Greenaway Circ, Port Hope, Ontario L1A 0C1
Contact us about this property
Highlights
Estimated ValueThis is the price Wahi expects this property to sell for.
The calculation is powered by our Instant Home Value Estimate, which uses current market and property price trends to estimate your home’s value with a 90% accuracy rate.Not available
Price/Sqft-
Est. Mortgage$3,414/mo
Tax Amount (2024)$5,721/yr
Days On Market3 days
Description
Welcome to 87 Greenaway Circle, a stunning 2 bed, 3 bath bungaloft located in one of Port Hope's most sought-after neighbourhoods. This exceptional home is located in the golf course development and is a picturesque community, all while being just minutes from local schools, downtown Port Hope, and Highway 401. Step inside to an inviting open-concept layout with beautiful hardwood flooring throughout the main floor. The living room boasts soaring vaulted ceilings and a cozy gas fireplace, perfect for relaxing or entertaining. The updated kitchen is a chefs dream, featuring quartz countertops, stainless steel appliances, and a peninsula with seating for casual dining. The main floor primary bedroom has a spacious walk-in closet and updated 4-piece ensuite bathroom. The spacious loft area features a second bedroom with its own 5-piece ensuite and walk-in closets, ideal for guests or additional family members. Convenience is key with a main floor laundry room that provides easy access to the attached double car garage and 2 car parking on the driveway. Relax outdoors in the private oasis, complete with a low-maintenance interlocked patio that provides the perfect space for outdoor living and dining. This property also has a built in irrigation system that waters all of the grass as well as the front gardens. With its ideal location and thoughtful upgrades, this home offers the best of Port Hope living. Don't miss out, schedule your private viewing today!
Upcoming Open Houses
Property Details
Interior
Features
Main Floor
Dining
3.28 x 2.73Hardwood Floor / Vaulted Ceiling / Open Concept
Kitchen
2.86 x 2.73Hardwood Floor / Stainless Steel Appl / Quartz Counter
Powder Rm
0.00 x 0.00Ceramic Floor / 2 Pc Bath
Living
5.40 x 3.46Hardwood Floor / Vaulted Ceiling / Fireplace
Exterior
Parking
Garage spaces 2
Garage type Attached
Other parking spaces 2
Total parking spaces 4

