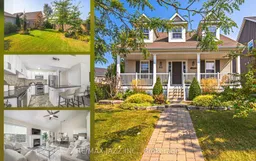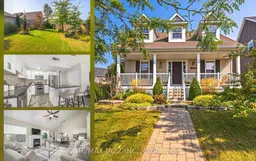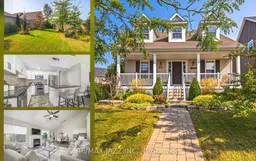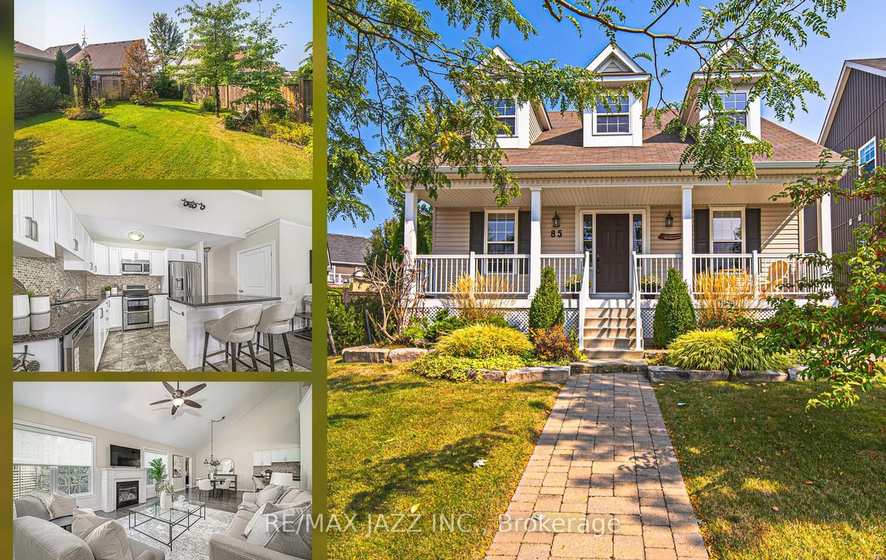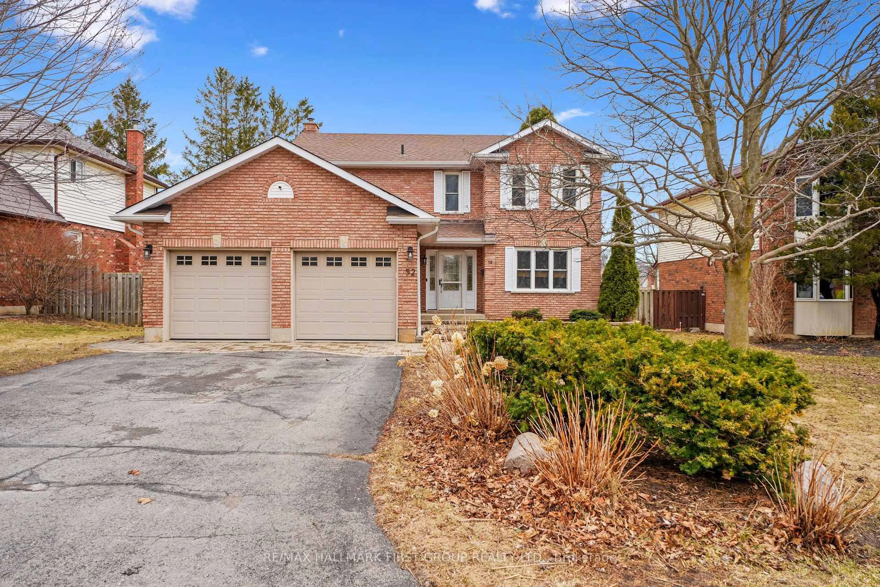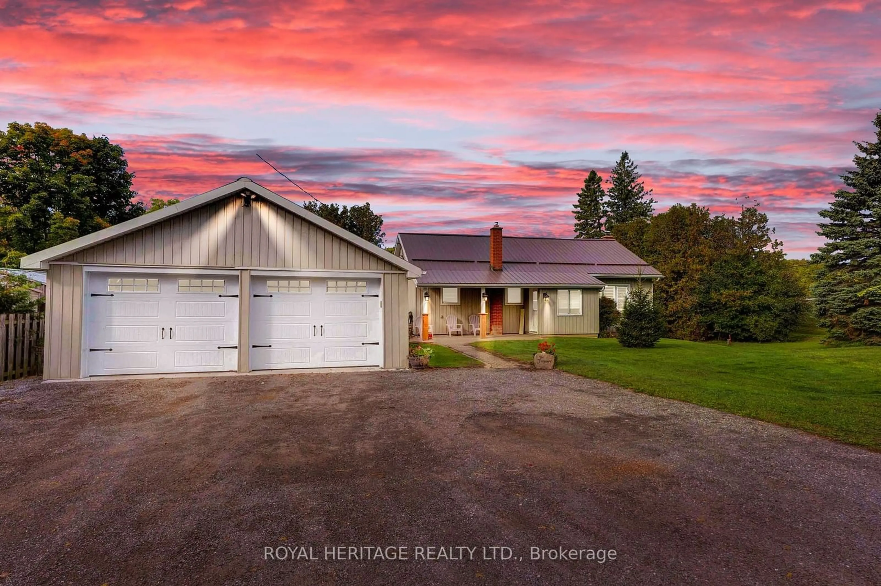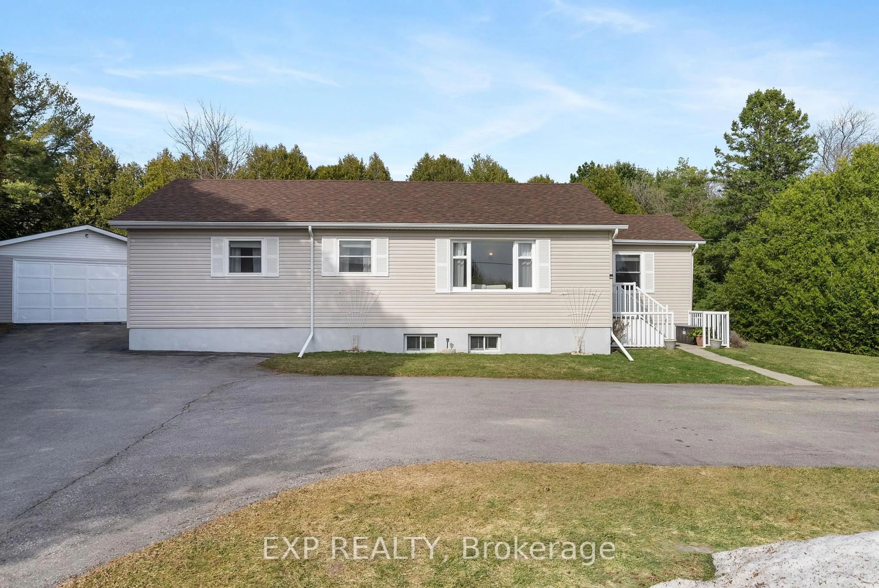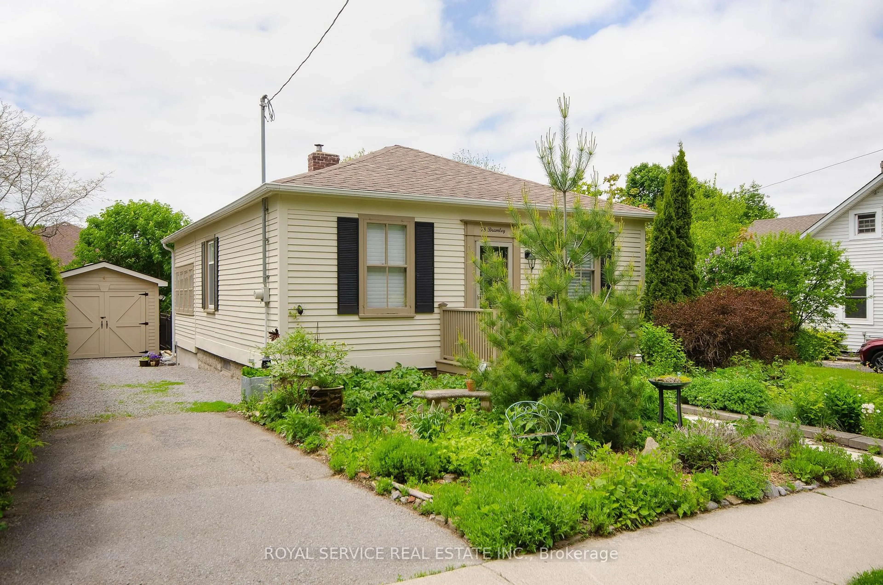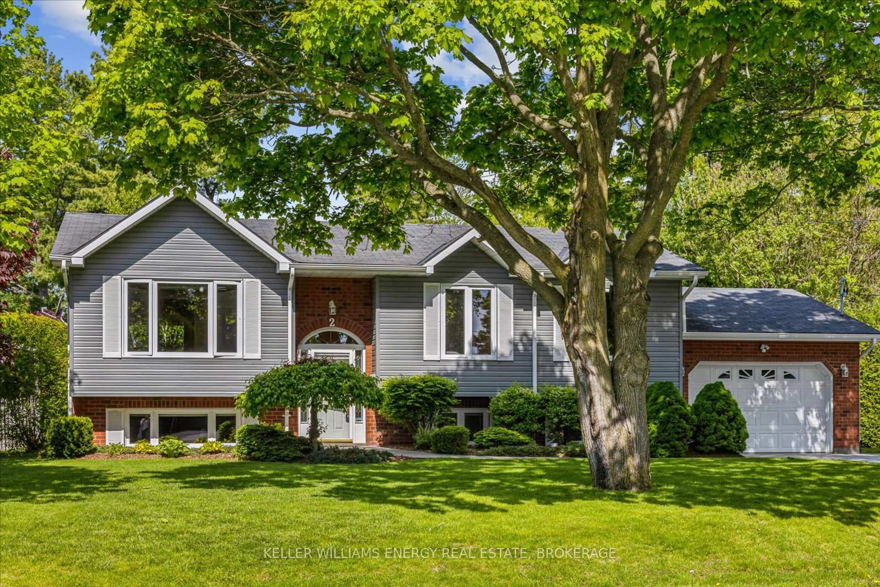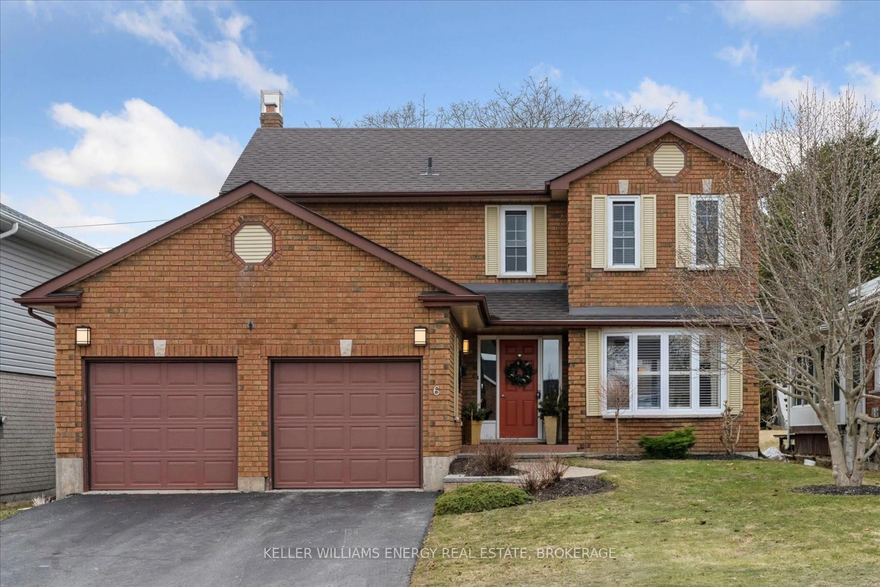Welcome to this stunning 3+1 bedroom, 4-bath bungaloft, nestled on a premium lot along a quiet, highly sought-after street. Boasting approximately 1,917 sq. ft. approx. of bright and spacious living space, this home is perfect for both family living and entertaining. Step inside to discover sun-filled principal rooms, a custom-designed double garage built to accommodate a large truck, and a beautifully finished lower level offering an additional 1,329 sq. ft. approx. of living space with ample storage. The breezeway/mudroom provides seamless entry from the garage and convenient walkout access to a private, serene patio. Relax in the beautifully landscaped yard, surrounded by mature perennial gardens and trees that offer both privacy and tranquility. Ideally situated near a picturesque golf course, the shimmering lake, top-rated schools, Highway 401, downtown Port Hope, shopping, parks, and scenic nature trails, this home is the epitome of both comfort and convenience. Whether you're starting a family, planning your retirement, or simply seeking a peaceful retreat from the city, this remarkable property offers a lifestyle of ease and luxury.
Inclusions: Fridge, Stove, B/I Microwave, B/I Dishwasher, Clothes Washer & Dryer, All Electric Light Fixtures & Ceiling Fans, All Window Coverings, Underground Sprinkler System, Garage Door Opener, Carbon Monoxide Detectors and Smoke Detectors, Napoleon Gas Fireplace in Bsmt. (Canadian)
