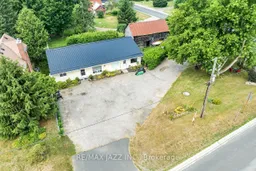Charming Income Property with Barn in a Peaceful Rural Setting- Just Minutes to Hwy 401! Opportunities abound in this property. Looking to invest in rental income or live in one unit while renting the other? Or if you're struggling to get into the market, purchase this property with a friend or sibling and it's a win-win for all parties. This side-by-side duplex offers a fantastic opportunity in a quiet rural community-ideal for those seeking space, potential, and accessibility. Situated on a corner lot with ample parking in the circular driveway, this property includes two main-floor residential units, each with their own private entrance. Both units await your updates and personal vision which will ultimately increase income potential. Unit A is great for a family, offering three bedrooms, the primary with a semi-ensuite, a family-sized living room with a large window, and oversized kitchen. Unit B provides an open concept living room and kitchen, one bedroom and a full bath. A side entrance to the deck offers convenient access to outside space. Each unit has their own laundry and hot water tank, further increasing convenience for all. One of the standout features is the large two-story barn, perfect for storage, a workshop, or other potential future uses. Whether you're a hobbyist, collector, or looking to explore creative ventures, this structure offers many possibilities. Located under 15 mins to Hwy 401, 10 mins to hwy 115 and hwy 407 (which is now free west to Pickering), you're never far from the conveniences of the city, while still enjoying the peace and space of rural living. Whether you're an investor, multi-generational family, or someone with a vision for a country lifestyle, this property has the potential to become something truly special.
Inclusions: 2 Fridge, 2 Stove (unit A as is), 1 Washer, 1 Dryer, 1 Stackable Washer/Dryer Set, Chest Freezer (Unit A), Window Coverings (Unit A), 2 Owned Water Heaters, Water Softener, UV System.
 27Listing by trreb®
27Listing by trreb® 27
27


