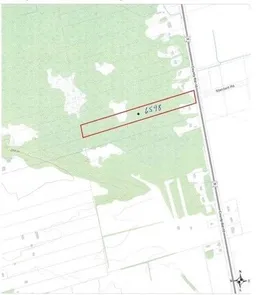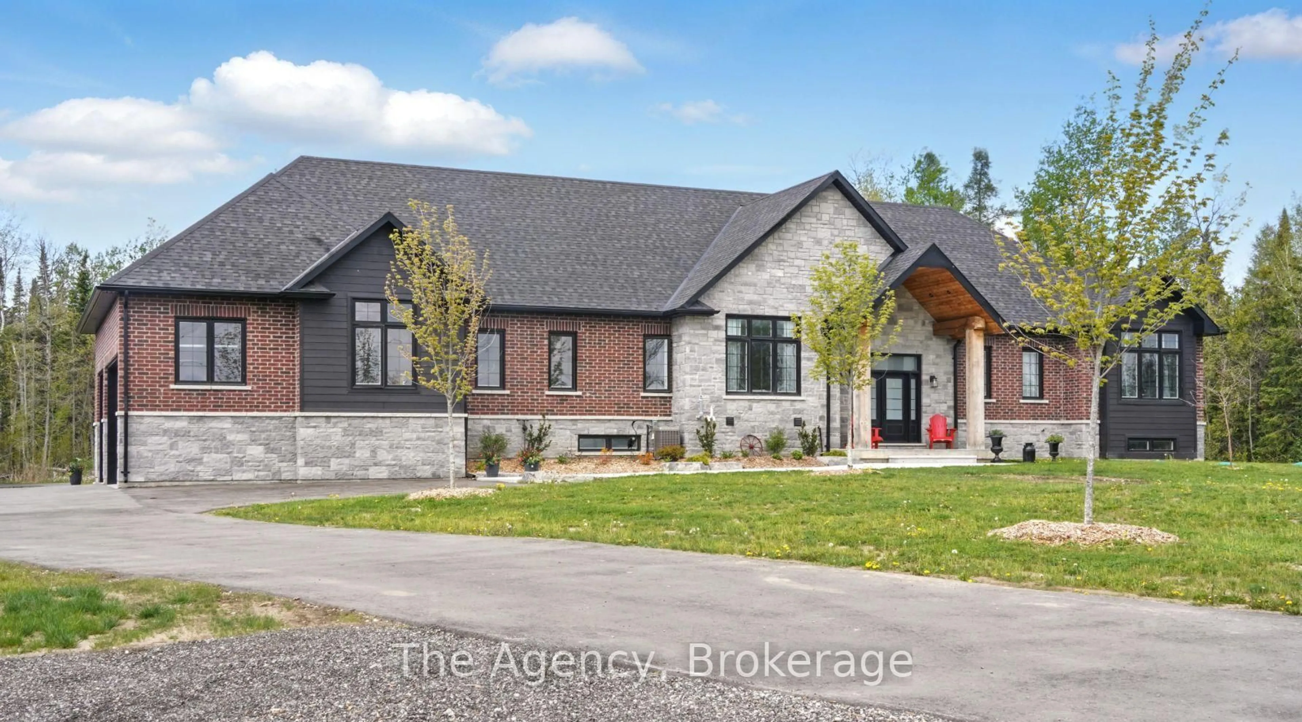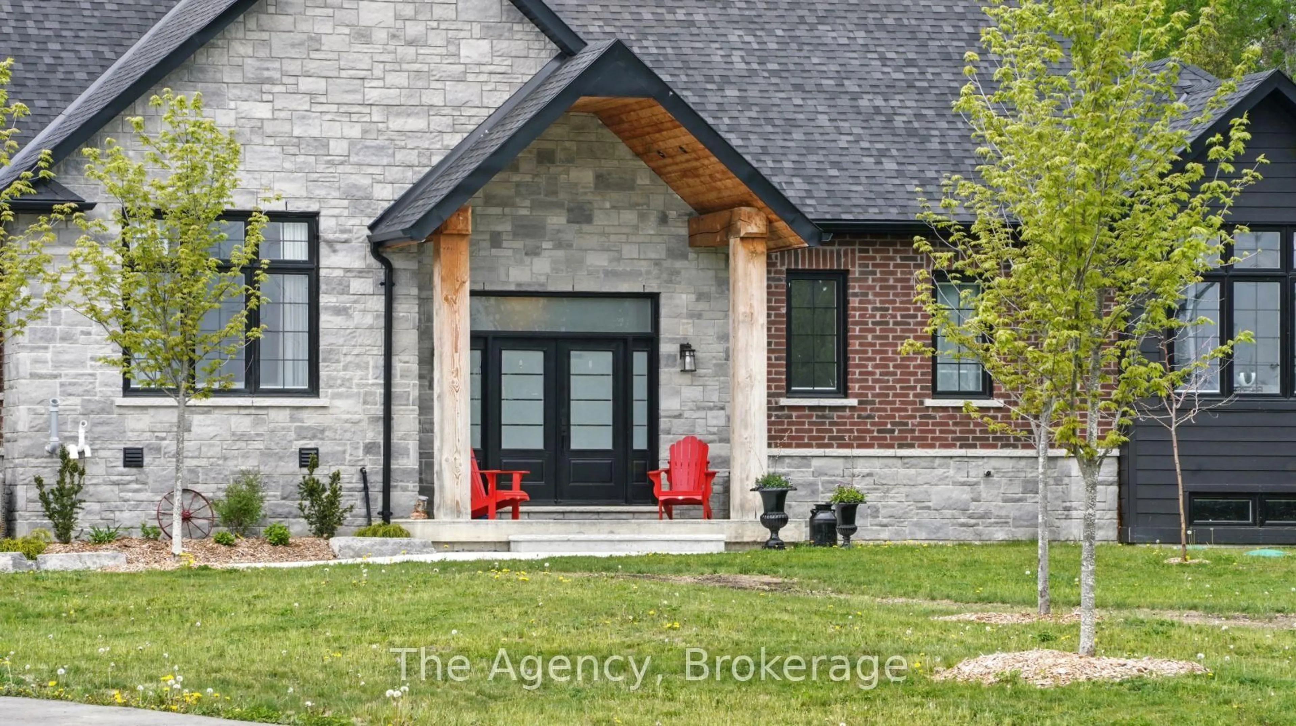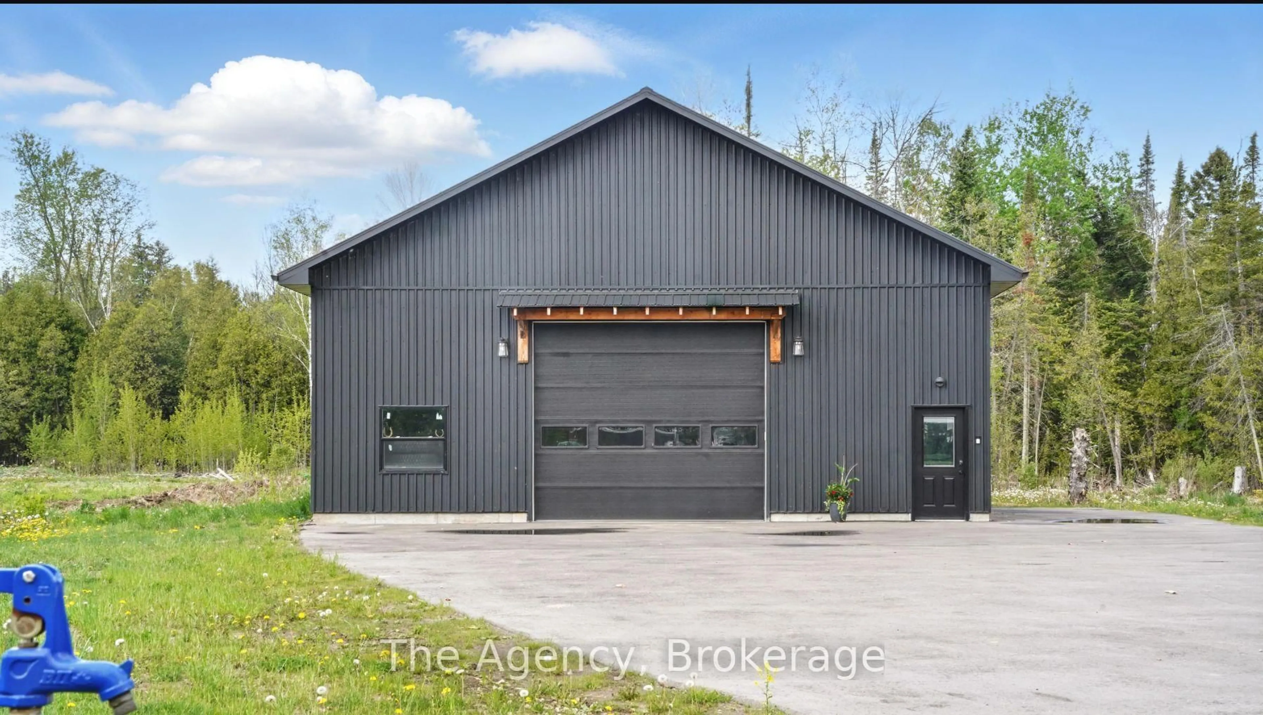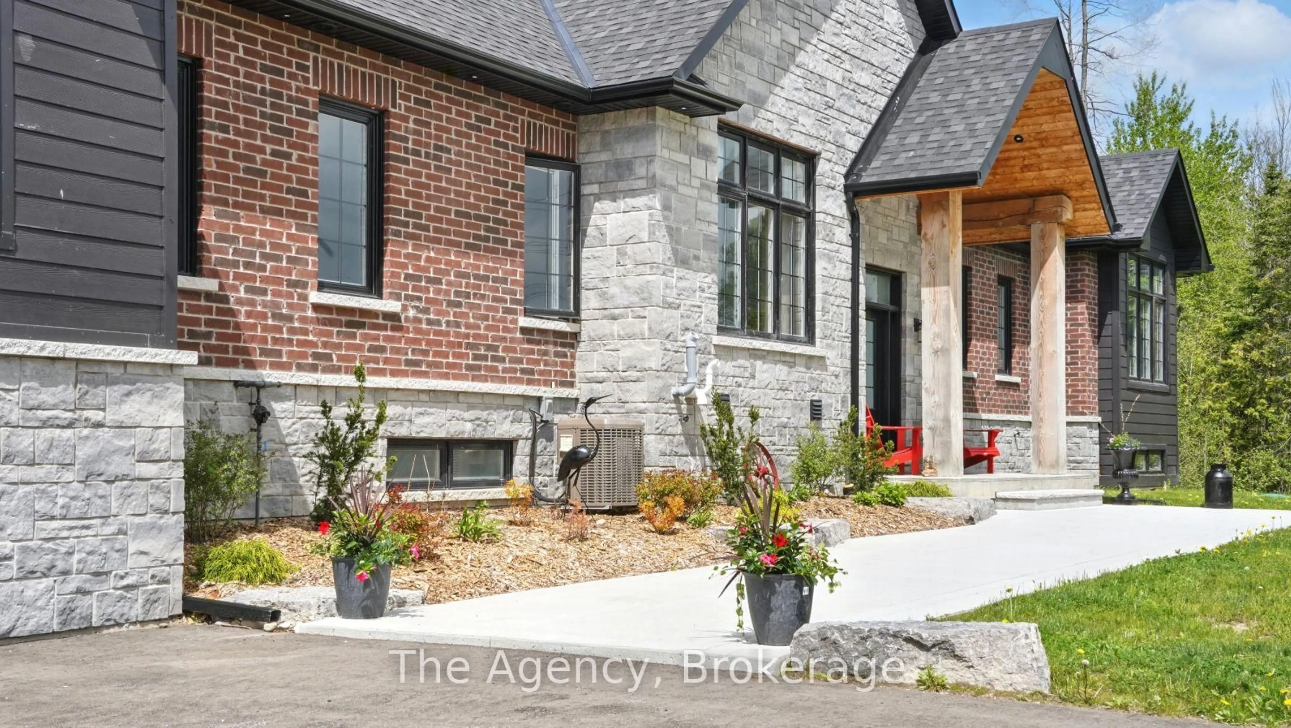6598 County 10 Rd, Essa, Ontario L9R 1V2
Contact us about this property
Highlights
Estimated valueThis is the price Wahi expects this property to sell for.
The calculation is powered by our Instant Home Value Estimate, which uses current market and property price trends to estimate your home’s value with a 90% accuracy rate.Not available
Price/Sqft$917/sqft
Monthly cost
Open Calculator
Description
Exceptional craftsmanship displayed in this true multigenerational estate on 10 acres in Essa, just minutes from Alliston. This full-brick home with Maybec siding offers thoughtful design and upscale finishes throughout. The main level features 3 bedrooms, 3 bathrooms (two 3-pc and one 4-pc), hardwood floors, and 9 ceilings. The vaulted-ceiling living room centers around a propane fireplace, while the chefs kitchen boasts Sezer stone countertops and premium appliances. The primary bedroom offers a coffered ceiling, ensuite bath, and casement windows with retractable hideaway screens.Enjoy covered front and back outdoor living areas, both lined in red fir tongue-and-groove, with BBQ and exterior TV hookups. A private granny suite with a mini kitchen is ideal for extended family or guests. The walk-out basement is fully finished with 2 more bedrooms, a 2-pc and 3-pc bath, full kitchen, laundry, great room with propane fireplace, and a built-in office. In-floor heating runs in 2 zones with a propane boiler. A 3-car garage features heated floors and direct access to the basement.Additional features include 200-amp panel, water softeners, propane furnace with fresh air handler, backup generator, and septic system. The property also includes a 74x40 detached shop with two 14 x 14 overhead doors, metal roof and siding, insulated and lined metal interior, LED hybay lighting, 16 x 40 office, rough-in 3-pc bath, septic, water, and in-floor heat pipes. The fully paved driveway and drilled well complete this turn-key rural retreat.This is a rare opportunity to own a turn-key rural estate with every amenity for comfort, privacy, and lifestyle. Don't miss it!
Property Details
Interior
Features
Exterior
Features
Parking
Garage spaces 3
Garage type Detached
Other parking spaces 20
Total parking spaces 23
Property History
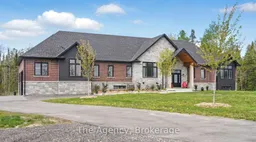 50
50