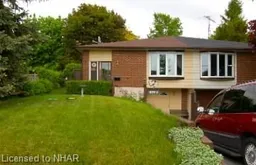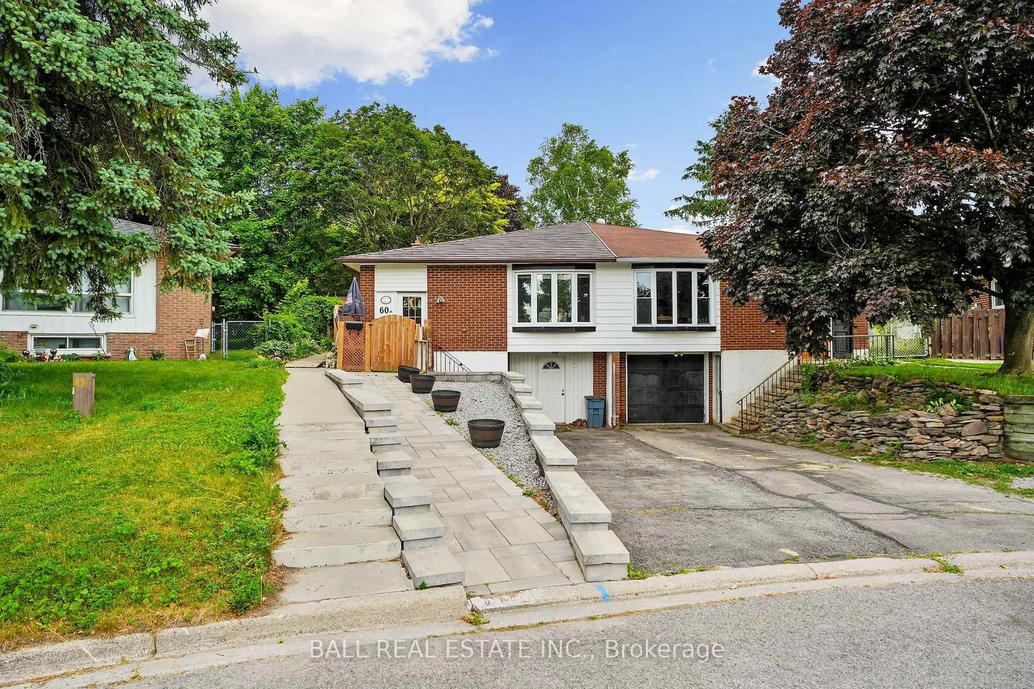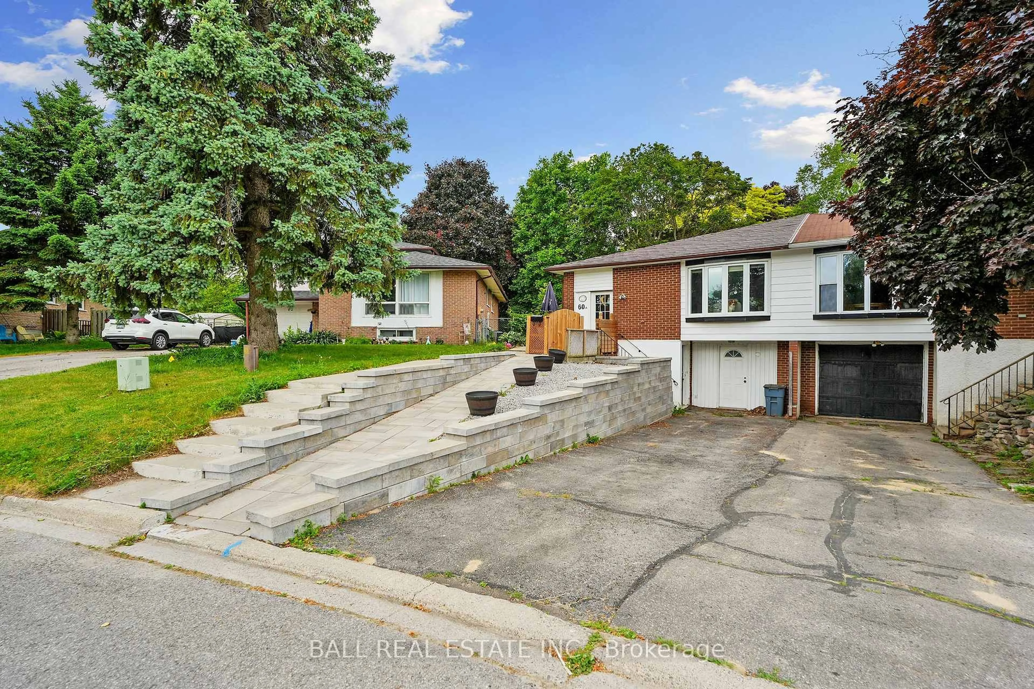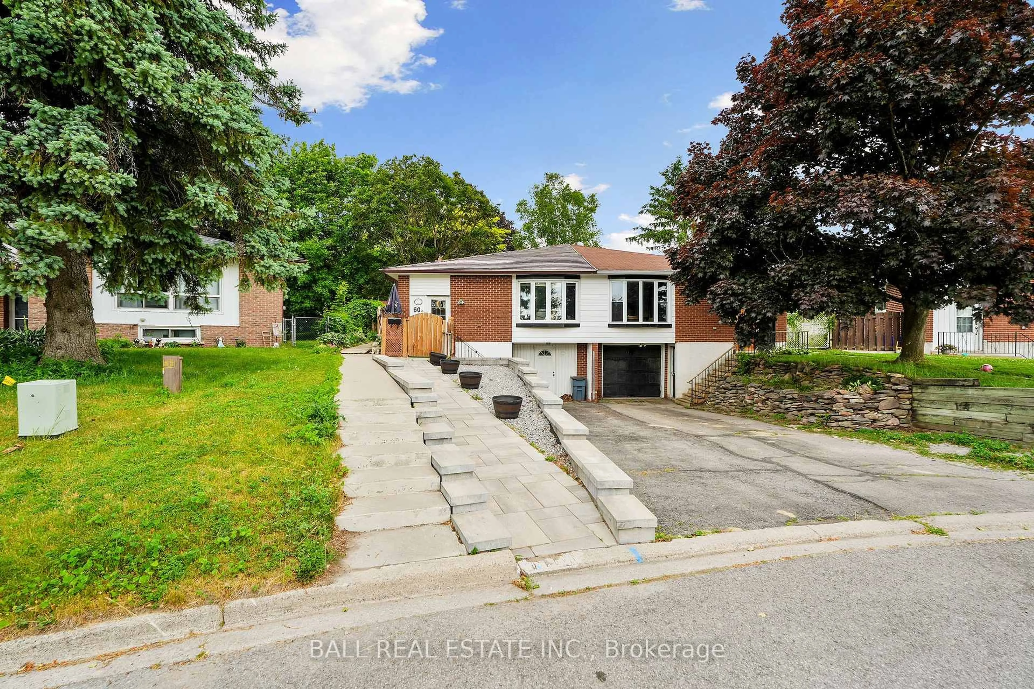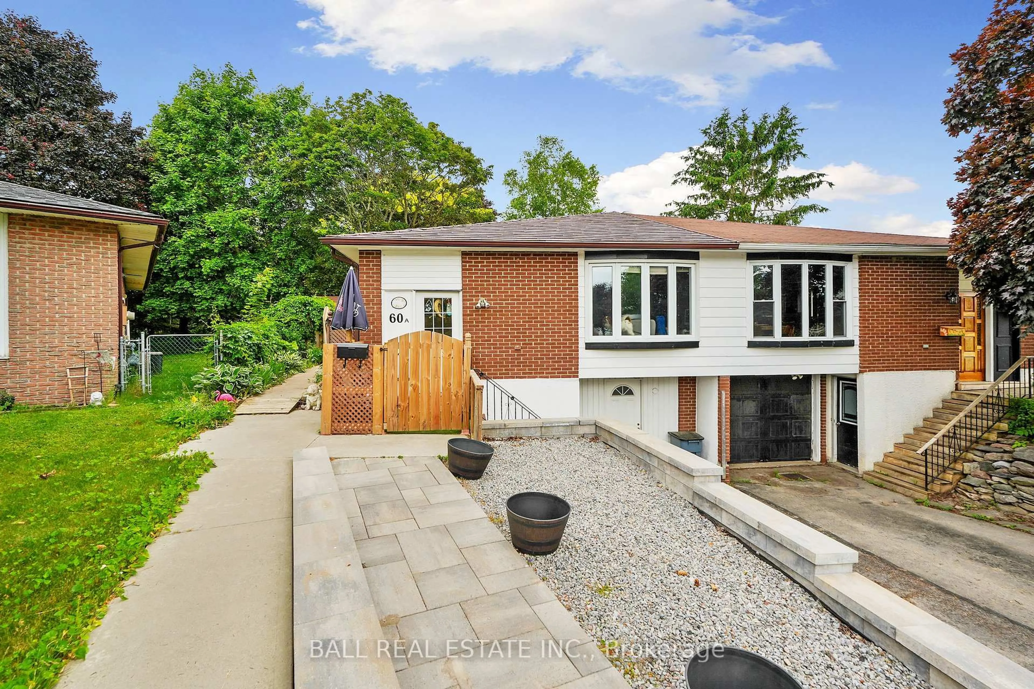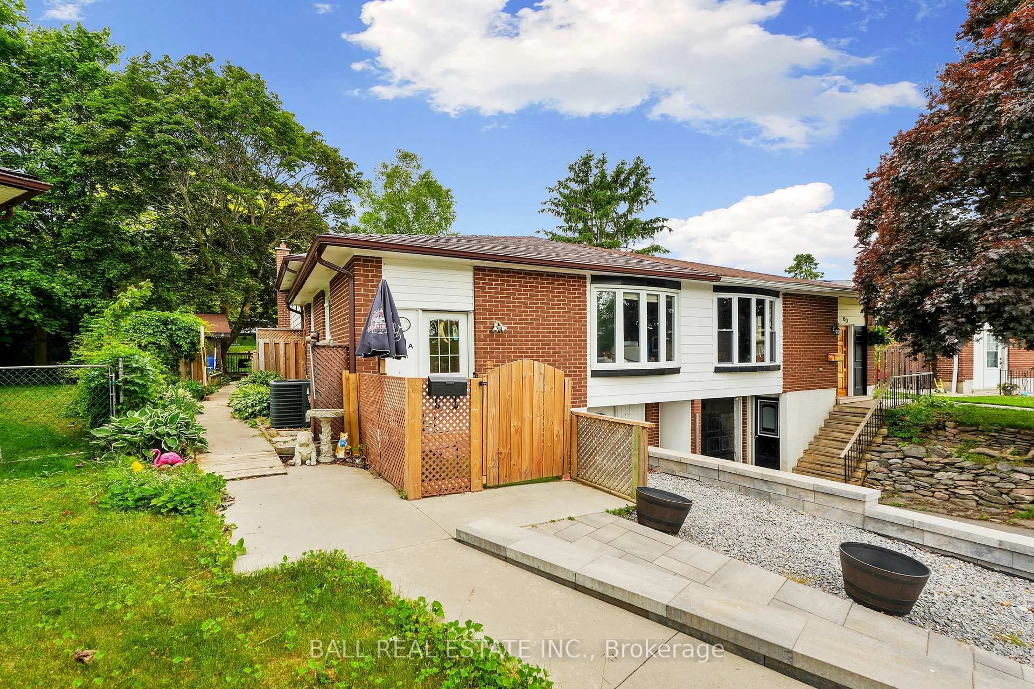60A Crossley Dr, Port Hope, Ontario L1A 3T5
Contact us about this property
Highlights
Estimated valueThis is the price Wahi expects this property to sell for.
The calculation is powered by our Instant Home Value Estimate, which uses current market and property price trends to estimate your home’s value with a 90% accuracy rate.Not available
Price/Sqft$421/sqft
Monthly cost
Open Calculator
Description
Looking for a great family home with an oversized irregular shaped lot at 276 feet deep with 96.87 feet across the back. Fenced and perfect for the kids to play. This one is it! Semi detached home with 3 + 1 bedrooms and 2 baths. Back yard featuring wood shed, hot tub, gazebo, sunroom. In law possibility with multiple entrances. Kitchen with built in appliances and granite counter tops. Recroom with gas fireplace. Front landscaped walkway with ramp completed in 2022/2023 that can accommodate a wheel chair. Front yard entrance patio. Metal roof. Furnace and air conditioner 2016. Great location, close to the highway for commuters.
Property Details
Interior
Features
Main Floor
Breakfast
3.66 x 3.44Living
5.5 x 4.74Dining
3.28 x 2.67Kitchen
3.66 x 2.4Exterior
Features
Parking
Garage spaces 1
Garage type Built-In
Other parking spaces 2
Total parking spaces 3
Property History
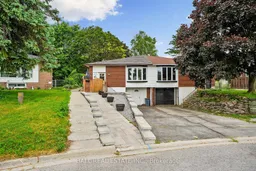 50
50