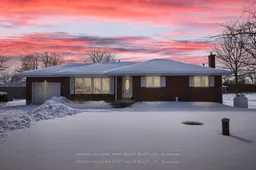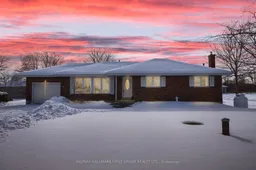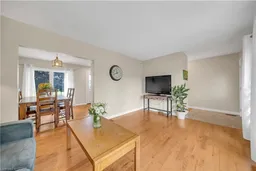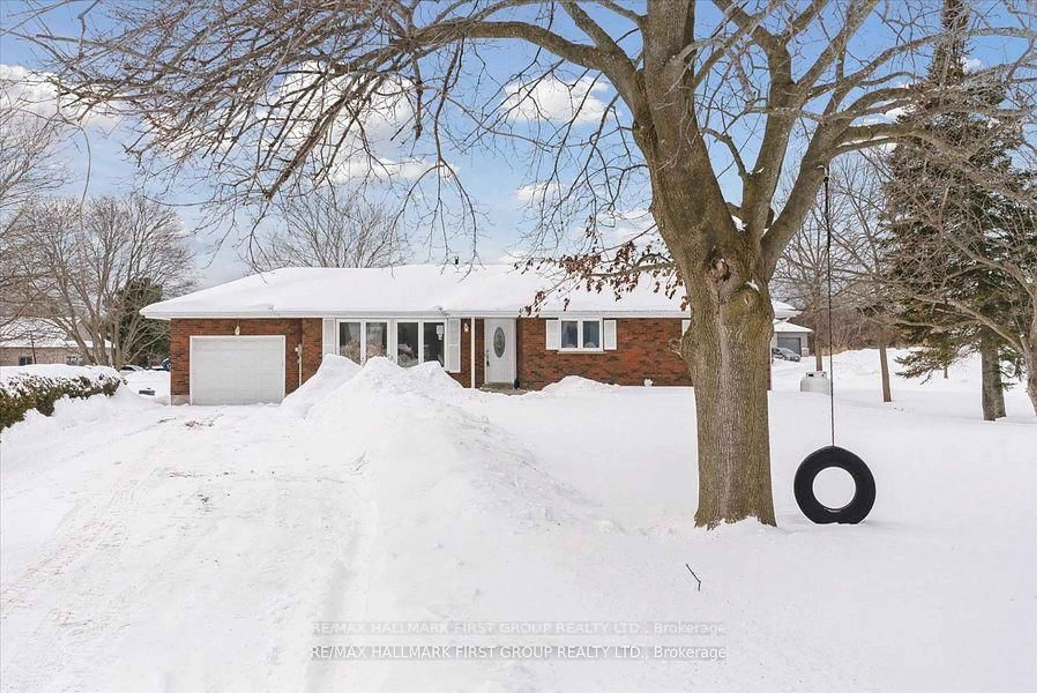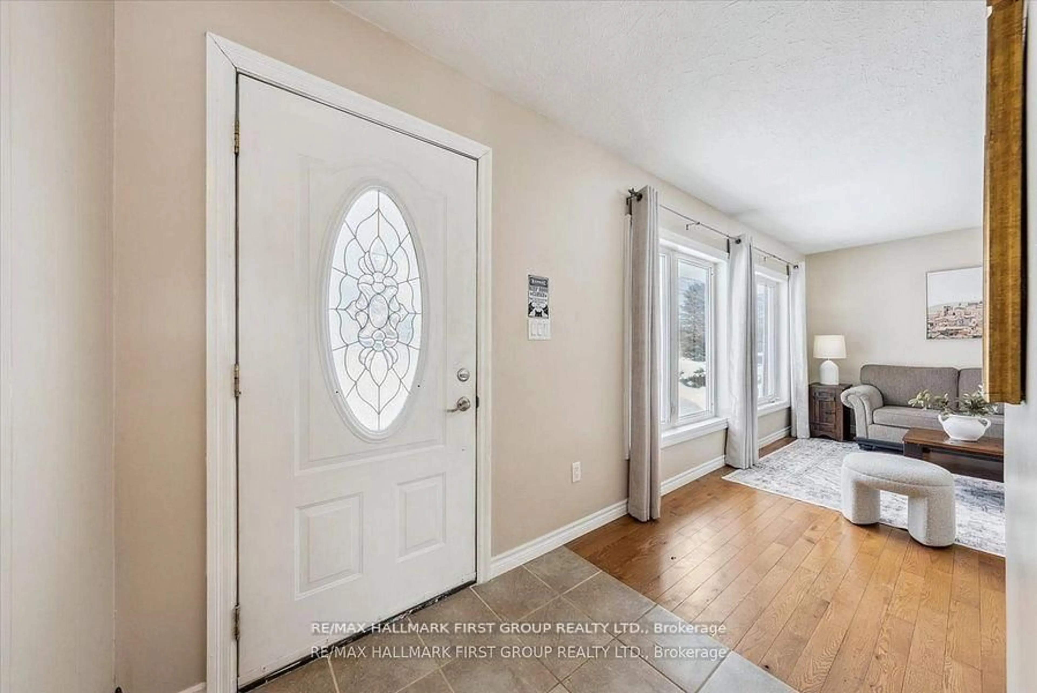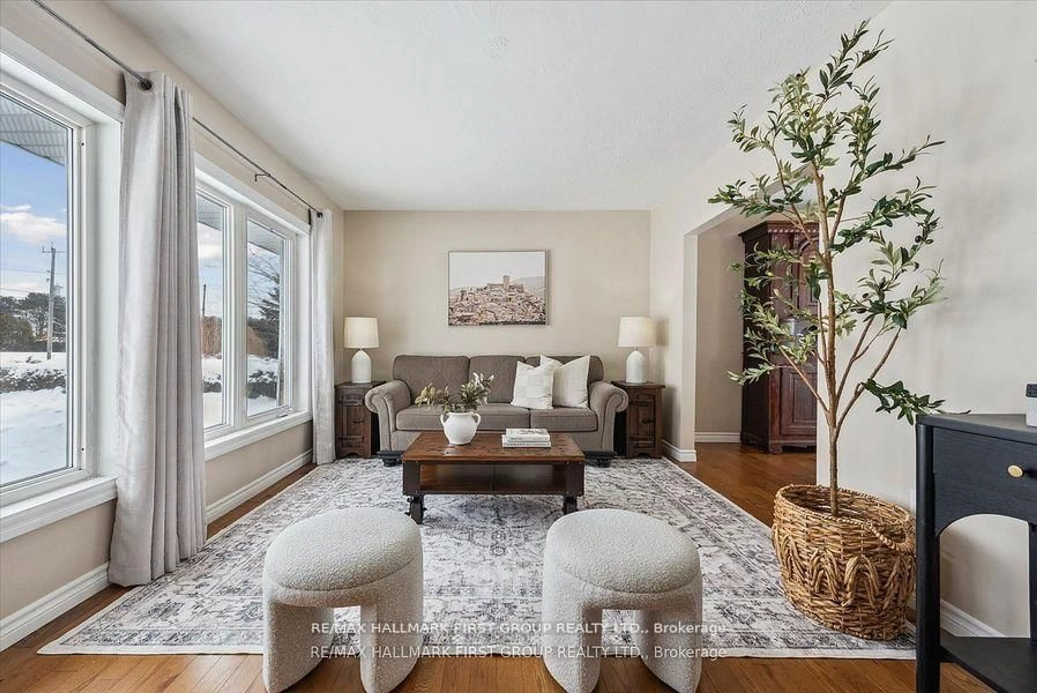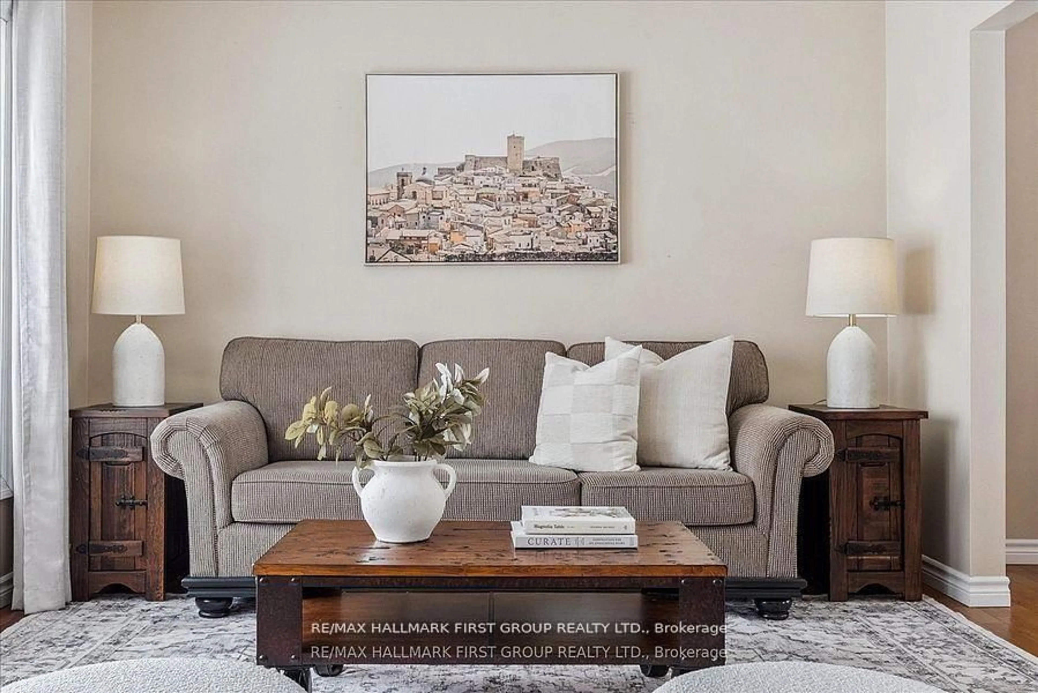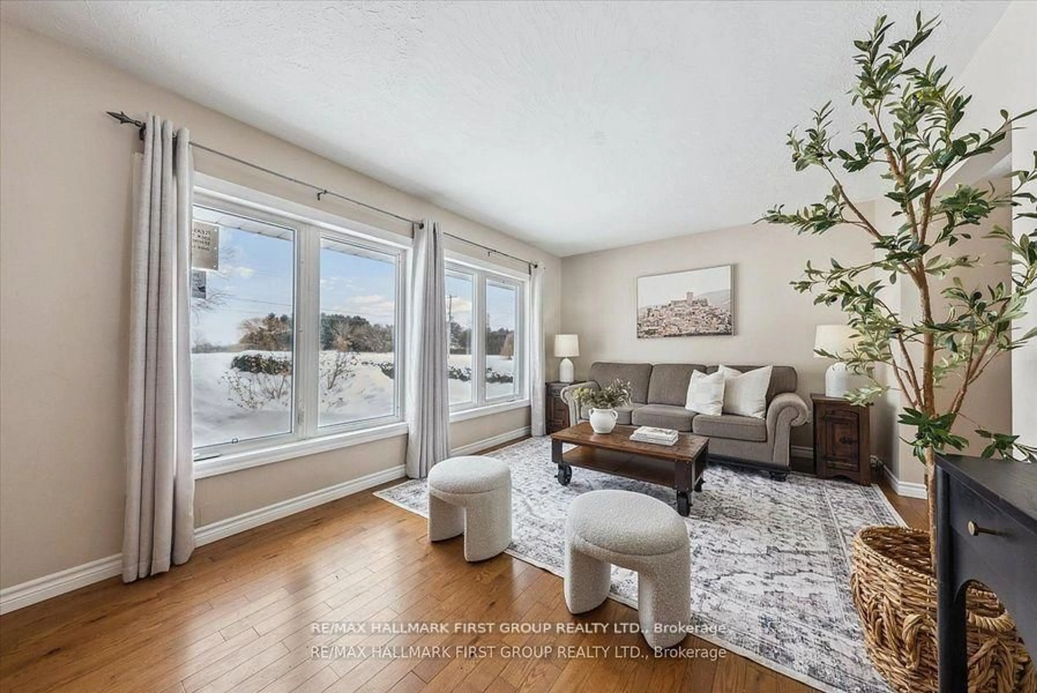Contact us about this property
Highlights
Estimated ValueThis is the price Wahi expects this property to sell for.
The calculation is powered by our Instant Home Value Estimate, which uses current market and property price trends to estimate your home’s value with a 90% accuracy rate.Not available
Price/Sqft-
Est. Mortgage$2,791/mo
Tax Amount (2024)$3,595/yr
Days On Market14 days
Description
Welcome to Choate Rd, where the tranquility of country living blends seamlessly with the convenience of nearby amenities. Situated on a spectacular 75 x 200 ft lot, this brick bungalow offers a rare combination of space, charm, and functionality. Whether you are seeking a quiet retreat or a place to entertain, this property has it all. Step inside and discover a bright and inviting home featuring three generously sized bedrooms and a 4-piece bath. The heart of the home is the spacious kitchen and dining area, perfect for family meals or hosting friends. The cozy living room is bathed in natural light, with gleaming hardwood floors adding timeless warmth and character throughout the main floor. The finished basement is a standout feature, offering an extra-large rec room complete with a wood-burning fireplace (installed in 2016) the perfect spot to relax on chilly evenings. With ample space for hobbies, gatherings, or even a home gym, the possibilities are endless. **EXTRAS** Updated panel-200 amp 2022, new insulation 2022, (Water pressure tank, filter, Hwt, softner owned)
Property Details
Interior
Features
Main Floor
Kitchen
3.06345 x 3.66Eat-In Kitchen / W/O To Patio
Dining
3.05 x 3.04Overlook Patio / hardwood floor
Living
3.28 x 4.84Hardwood Floor
Primary
4.2 x 3.36hardwood floor / Closet
Exterior
Features
Parking
Garage spaces 1
Garage type Attached
Other parking spaces 4
Total parking spaces 5
Property History
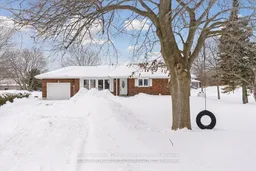 23
23