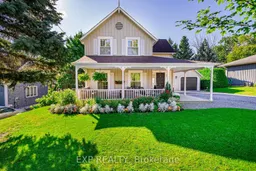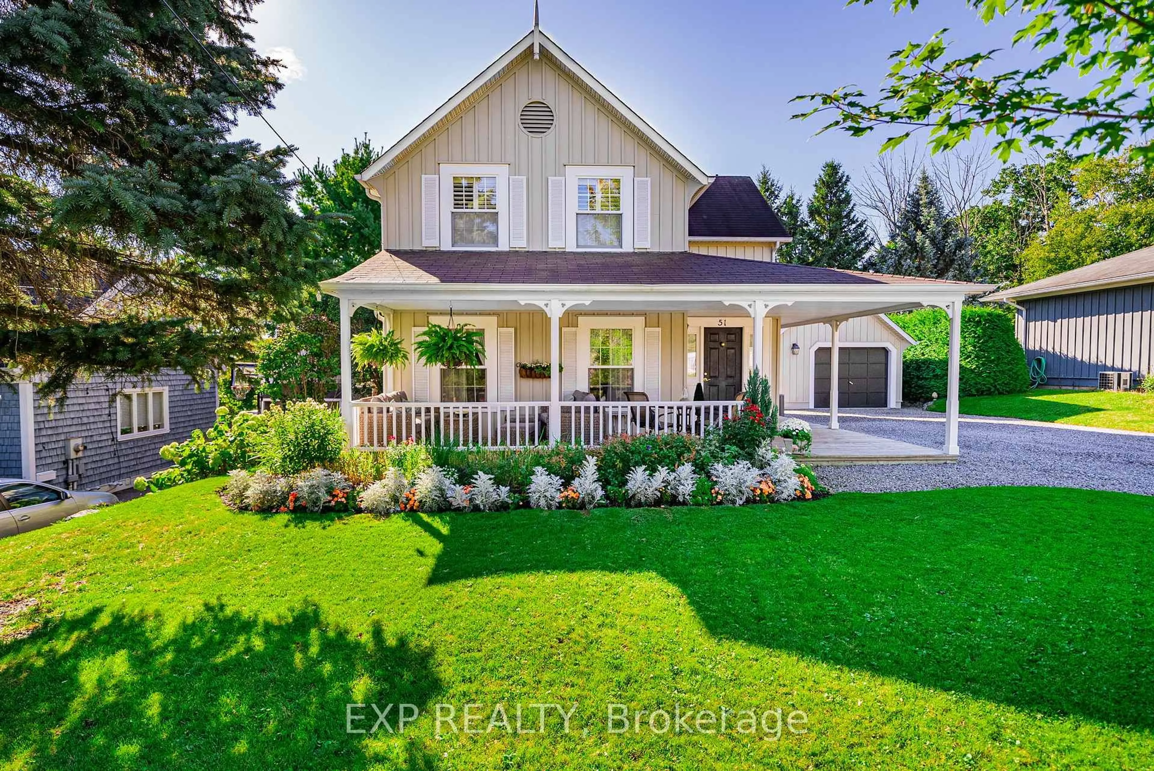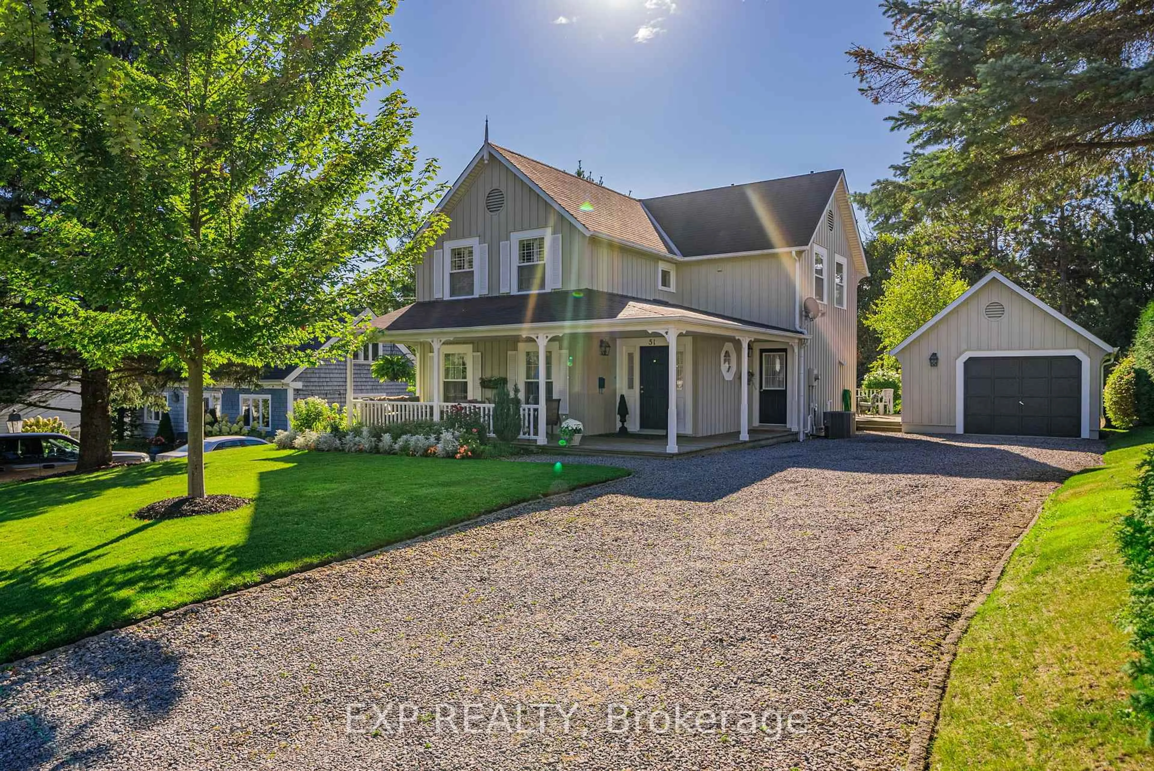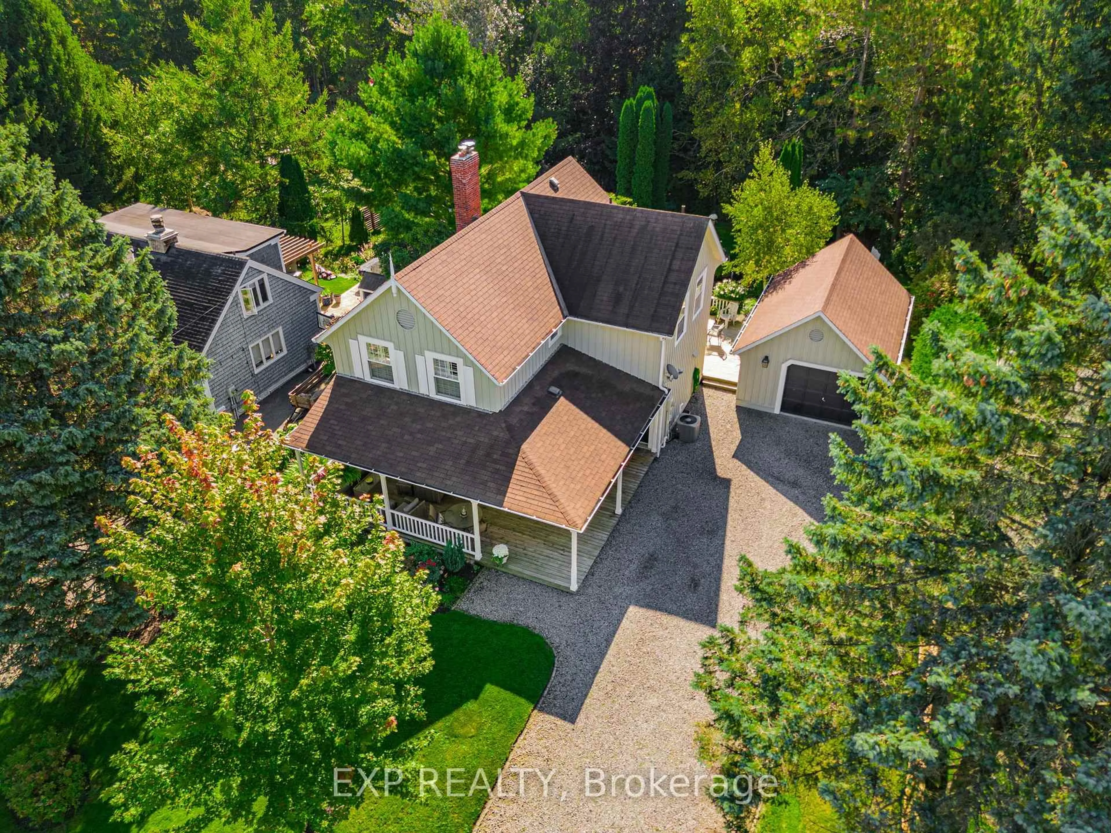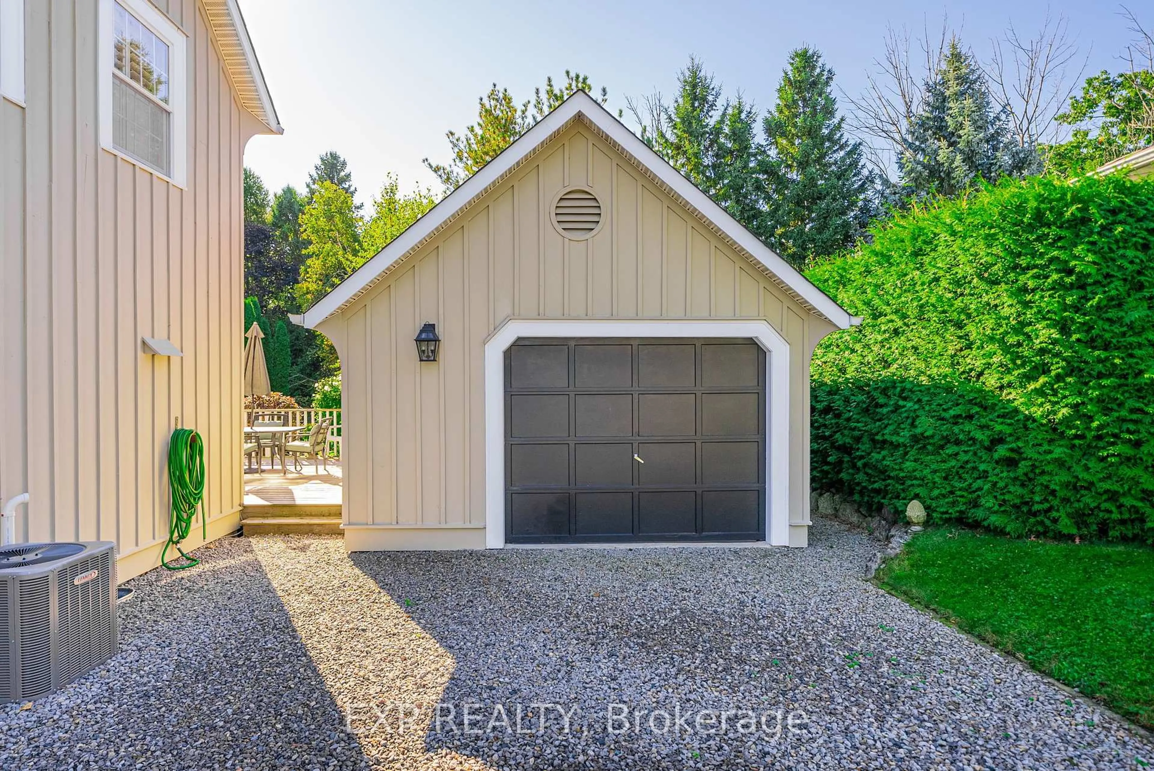51 Highland Dr, Port Hope, Ontario L1A 2B3
Contact us about this property
Highlights
Estimated valueThis is the price Wahi expects this property to sell for.
The calculation is powered by our Instant Home Value Estimate, which uses current market and property price trends to estimate your home’s value with a 90% accuracy rate.Not available
Price/Sqft$583/sqft
Monthly cost
Open Calculator
Description
This beautifully crafted 3+1 bedroom, 3.5 bathroom home offers bright, spacious living, including a walk-out basement and charming wraparound porch for outdoor enjoyment. Designed by a Toronto architect and set on a ravine lot, this home is rich in character and quality, featuring BC pine flooring, stunning natural greenery and landscaping. Inside, enjoy spacious formal rooms, tons of natural light, upper-level laundry, and a large primary suite with ample closet space and a private 3-piece ensuite. The finished basement adds an extra bedroom, bathroom, and rec space with walk-out to a lower patio. The landscaped gardens, reimagined by a Landscape Architect, are a true showstopper, offering a private oasis. Located within walking distance to the Sports Complex, schools, daycares, and downtown amenities, this home offers a rare blend of thoughtful design and everyday convenience.
Property Details
Interior
Features
Main Floor
Living
5.13 x 3.35Dining
3.35 x 3.1Family
5.18 x 4.6Kitchen
3.43 x 3.3Exterior
Features
Parking
Garage spaces 1
Garage type Detached
Other parking spaces 4
Total parking spaces 5
Property History
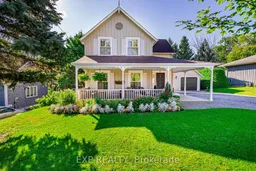 40
40