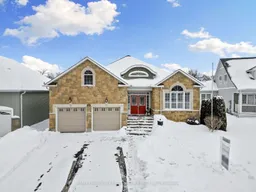Experience modern living in this stunning turn-key bungalow, designed for those who appreciate both style and functionality. Entertaining is a breeze in the open living and dining area, where large windows bathe the space in natural light. Sleek flooring, a striking tray ceiling, and California shutters add a refined touch. The seamless flow into the kitchen and family room makes this home ideal for both intimate gatherings and lively celebrations. The kitchen is a chef's dream, featuring built-in appliances, a natural gas stove, and ample cupboard space. An island with an under-mount sink, pendant lighting, and a breakfast bar encourages connection while cooking. The sunlit breakfast room through French doors invites you to enjoy morning coffee or casual meals with a view, while a walkout enhances indoor-outdoor living. The family room, anchored by a gas fireplace with windows framing each side, exudes warmth and comfort. A cathedral ceiling adds to the sense of space, making it a place to unwind after a long day. The main-floor primary suite is a private retreat, offering a tranquil atmosphere, a spa-like ensuite with a dual vanity, a shower enclosure, and a separate bathtub for relaxation. The second bedroom provides its own ensuite with a spacious, fully accessible shower. A stylish three-piece bathroom, main-floor laundry, and direct access to the attached garage add convenience to everyday living. Downstairs, the expansive rec room is designed for leisure, with a separate games or office area, three additional bedrooms, and a bathroom, offering plenty of space for family, hobbies, or hosting overnight guests. Outside, the private yard invites you to embrace outdoor living with mature landscaping, a BBQ area, and plenty of green space to enjoy. Located in a quiet community just moments from amenities and offering easy access to Highway 401, this home provides an ideal blend of comfort, convenience, & lifestyle in Northumberland.
Inclusions: Fridge, Stove, Dishwasher, Washer, Dryer (As is). All Electrical Light Fixtures and Window Covering Except As Noted.




