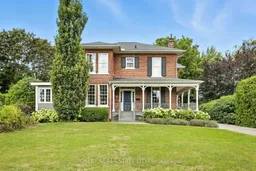Originally constructed in 1857 as a traditional Ontario Cottage and reimagined in 1870 into the gracious Victorian it is today, this distinguished brick home offers character, space, and timeless appeal. Set on an oversized lot with potential rear lane access, the fully fenced property includes a rare oversized two-car garage, adding both convenience and value. Inside, the home boasts generous ceiling heights, sun-filled rooms, plenty of storage space and a thoughtful layout. With four bedrooms, three of which have large walk-in closets, and 2.5 baths, there is plenty of space for family and guests. The inviting eat-in kitchen features leather-finished stone counters, stainless steel appliances, and a cozy gas fireplace. A second electric fireplace warms the large living room, while the dining room with its wall of built-in cabinets and projecting bay window creates a perfect space for memorable gatherings. A charming four-season glazed sunroom provides the ideal spot for quiet reading or afternoon relaxation. On the market for the first time in 14 years, this is a wonderful opportunity for Trinity College School families or anyone seeking a refined home on a generous lot. Just a short stroll to the golf course, Ganaraska River, Lake Ontario, and historic downtown Port Hope including the renowned Capitol Theatre this home combines small-town charm with everyday convenience. A beautiful piece of Port Hope history, ready for its next chapter.
Inclusions: Carbon Monoxide Detector, Central Vac & Equipment, Dishwasher, Dryer, Electrical Light Fixtures, Freezer, Hot Water Heater Owned, Fridge, Smoke Detector, Stove, Washer, Window Coverings, Wine Cooler




